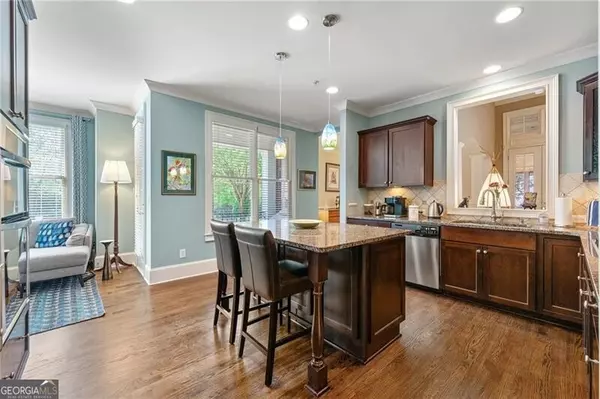$775,000
$825,000
6.1%For more information regarding the value of a property, please contact us for a free consultation.
3 Beds
2.5 Baths
2,752 SqFt
SOLD DATE : 09/06/2024
Key Details
Sold Price $775,000
Property Type Townhouse
Sub Type Townhouse
Listing Status Sold
Purchase Type For Sale
Square Footage 2,752 sqft
Price per Sqft $281
Subdivision Academy Park
MLS Listing ID 10308057
Sold Date 09/06/24
Style Traditional
Bedrooms 3
Full Baths 2
Half Baths 1
HOA Fees $7,860
HOA Y/N Yes
Originating Board Georgia MLS 2
Year Built 2007
Annual Tax Amount $7,136
Tax Year 2023
Lot Size 1,785 Sqft
Acres 0.041
Lot Dimensions 1785.96
Property Sub-Type Townhouse
Property Description
Enticing New Price for Walkable Downtown Alpharetta! Charming brick end unit townhome within an easy stroll to all that awesome Alpharetta has to offer for shopping, dining, and entertainment! Absolutely the closest home in gated Academy Park for enjoying the library, grocery shopping, green space and more. Located at the first gated entrance that is for residents only, the home is quiet and private. Unique setting in downtown Alpharetta, gated security, swim, tennis, clubhouse, fitness center, and walking path through acres of preserve hooking up to the Alpha Loop! Compare the price, location and amenities with other downtown properties to see the great value offered in this lovely home! This home is light & bright due to so many additional windows on the side and private porches off the bedrooms & kitchen. Classic entry foyer leads to the living room featuring a soaring vaulted ceiling, gas fireplace, and door leading to the spacious and very private screened porch & grilling deck. The separate dining room has views to the living room, side windows and windows overlooking the porch. The kitchen offers all the right features with an island / breakfast bar, gas cooktop, butler's pantry, gracious storage, and side sitting porch! The kitchen eating area works great as a cozy "keeping room" with sofa & TV as currently used or for the traditional table. The upstairs primary suite is lovely with a private sitting porch, dual sinks, large closet, jetted tub, and separate shower. The upstairs continues with two spacious secondary bedrooms - one with private balcony, full bath, laundry room, and loft area with desk and built-in bookcases. Full basement ready to be finished as you like. NOTE: Designed for installation of elevator if desired, newer HVAC which has separate zones on the second level for the primary and secondary bedrooms, newer water heater, refinished hardwood floors, EV charging outlet in the garage, kitchen level garage for easy livability. Pool, tennis courts, fitness facility, nature preserve, clubhouse, walking trail & superb landscaping! Minutes to Avalon, Amphitheatre, Farmer's Market & more!
Location
State GA
County Fulton
Rooms
Basement Bath/Stubbed, Concrete, Daylight, Exterior Entry, Full, Interior Entry, Unfinished
Dining Room Separate Room
Interior
Interior Features Bookcases, High Ceilings, Separate Shower, Split Bedroom Plan, Tray Ceiling(s), Vaulted Ceiling(s), Walk-In Closet(s)
Heating Forced Air, Zoned
Cooling Ceiling Fan(s), Central Air, Zoned
Flooring Carpet, Hardwood, Tile
Fireplaces Number 1
Fireplaces Type Gas Log, Gas Starter, Living Room
Fireplace Yes
Appliance Dishwasher, Disposal, Microwave, Refrigerator
Laundry Upper Level
Exterior
Exterior Feature Balcony
Parking Features Attached, Garage, Kitchen Level
Garage Spaces 2.0
Community Features Clubhouse, Fitness Center, Gated, Pool, Street Lights, Tennis Court(s), Near Public Transport, Walk To Schools, Near Shopping
Utilities Available Cable Available, High Speed Internet, Natural Gas Available, Underground Utilities
View Y/N No
Roof Type Composition
Total Parking Spaces 2
Garage Yes
Private Pool No
Building
Lot Description Corner Lot, Private
Faces GA 400 N to exit 9 & turn left onto Haynes Bridge Rd. Stay on Haynes Bridge until it dead ends then turn right onto Academy St. Need to go to the second gated entrance of Academy St at guardhouse and turn right on Dancliff Lane at the gate. Then right on Donnelath Place to Loxcroft Lane follow basically to first gate then a left on Wexcroft Lane. You are home!
Sewer Public Sewer
Water Public
Structure Type Brick
New Construction No
Schools
Elementary Schools Manning Oaks
Middle Schools Hopewell
High Schools Alpharetta
Others
HOA Fee Include Maintenance Structure,Maintenance Grounds,Private Roads,Reserve Fund,Security,Swimming,Tennis,Trash
Tax ID 22 498312670896
Security Features Fire Sprinkler System,Gated Community
Special Listing Condition Resale
Read Less Info
Want to know what your home might be worth? Contact us for a FREE valuation!

Our team is ready to help you sell your home for the highest possible price ASAP

© 2025 Georgia Multiple Listing Service. All Rights Reserved.
"My job is to find and attract mastery-based agents to the office, protect the culture, and make sure everyone is happy! "






