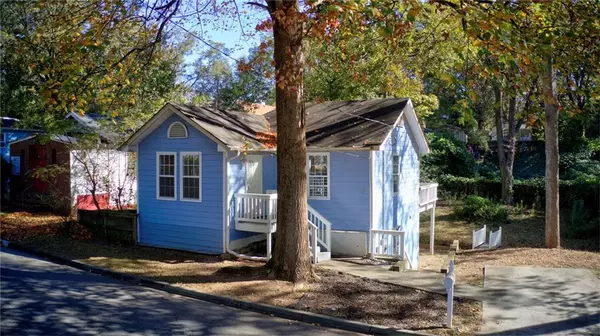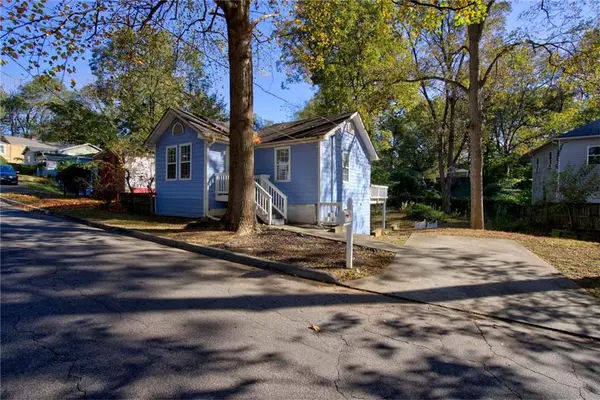$260,000
$255,000
2.0%For more information regarding the value of a property, please contact us for a free consultation.
4 Beds
2 Baths
1,534 SqFt
SOLD DATE : 09/05/2024
Key Details
Sold Price $260,000
Property Type Single Family Home
Sub Type Single Family Residence
Listing Status Sold
Purchase Type For Sale
Square Footage 1,534 sqft
Price per Sqft $169
Subdivision Pittsburgh
MLS Listing ID 7400650
Sold Date 09/05/24
Style Traditional
Bedrooms 4
Full Baths 2
Construction Status Resale
HOA Y/N No
Originating Board First Multiple Listing Service
Year Built 2007
Annual Tax Amount $3,702
Tax Year 2022
Lot Size 8,659 Sqft
Acres 0.1988
Property Description
Best value in the neighborhood! Property is eligible for THREE different Buyer grant programs for Buyers purchasing as a primary residence!! Be sure to ask the Listing Agent about your options! Experience the best of Atlanta living in this recently updated 4-bed, 2-bath, two-story home, nestled on a friendly street that is adjacent to the Atlanta Beltline, Pittsburgh Yards, and Atlanta's trendiest breweries, including Monday Night Garage. Plus, you're just minutes from the bustling heart of the city, with easy access to the Hartfield Jackson Airport, Downtown, Georgia State, Georgia Tech, Mercedes-Benz Stadium, State Farm Arena, and so much more! This property boasts a double lot, providing a spacious backyard with a rear deck perfect for enjoying time outside or entertaining friends and family with the grill fired up and a great parking pad area! Inside, the light-filled living room leads to a beautiful open stairway and bright and airy kitchen featuring white cabinets, granite countertops, a large bar, and stainless steel appliances. There is a spacious mainfloor bedroom with walk-in closet and a full bathroom on the main level as well! Head downstairs to discover additional bedrooms, or ideal for office or gym spaces, all complete with built-in closets. The fourth bedroom, larger in size, is another potential master suite retreat with built-in features, easily accommodating a king-size bed. The 2nd full bathroom features built-in storage and LVP flooring. With additional features and upgrades such as the tankless water heater, new light fixtures, fresh paint throughout, and tons of dedicated storage space, you'll absolutely have all your needs met in this home! The downstairs level also has a walk-out access to a covered patio and access to the backyard! As-Is offers preferred. No "sight unseen" offers!
Location
State GA
County Fulton
Lake Name None
Rooms
Bedroom Description Master on Main,Roommate Floor Plan,Split Bedroom Plan
Other Rooms None
Basement Daylight, Exterior Entry, Finished, Finished Bath, Full, Interior Entry
Main Level Bedrooms 1
Dining Room Open Concept
Interior
Interior Features High Speed Internet
Heating Forced Air, Natural Gas
Cooling Ceiling Fan(s), Central Air, Electric
Flooring Hardwood, Laminate, Other
Fireplaces Type None
Window Features Double Pane Windows,Insulated Windows
Appliance Dishwasher, Electric Oven, Electric Range, Electric Water Heater, Microwave, Tankless Water Heater
Laundry In Kitchen, Main Level
Exterior
Exterior Feature Private Yard, Rain Gutters, Rear Stairs, Private Entrance
Parking Features Driveway, Level Driveway, Parking Pad
Fence None
Pool None
Community Features Near Beltline, Near Public Transport, Near Shopping, Near Trails/Greenway, Park, Restaurant, Sidewalks, Street Lights
Utilities Available Cable Available, Electricity Available, Natural Gas Available, Phone Available, Sewer Available, Water Available
Waterfront Description None
View Other
Roof Type Composition
Street Surface Asphalt,Concrete,Paved
Accessibility None
Handicap Access None
Porch Deck, Patio, Rear Porch
Total Parking Spaces 2
Private Pool false
Building
Lot Description Back Yard, Private
Story Two
Foundation None
Sewer Public Sewer
Water Public
Architectural Style Traditional
Level or Stories Two
Structure Type Cement Siding,Frame
New Construction No
Construction Status Resale
Schools
Elementary Schools Charles L. Gideons
Middle Schools Sylvan Hills
High Schools G.W. Carver
Others
Senior Community no
Restrictions false
Tax ID 14 007400080996
Acceptable Financing 1031 Exchange, Cash, Conventional, FHA, VA Loan
Listing Terms 1031 Exchange, Cash, Conventional, FHA, VA Loan
Special Listing Condition None
Read Less Info
Want to know what your home might be worth? Contact us for a FREE valuation!

Our team is ready to help you sell your home for the highest possible price ASAP

Bought with Maximum One Greater Atlanta Realtors
"My job is to find and attract mastery-based agents to the office, protect the culture, and make sure everyone is happy! "






