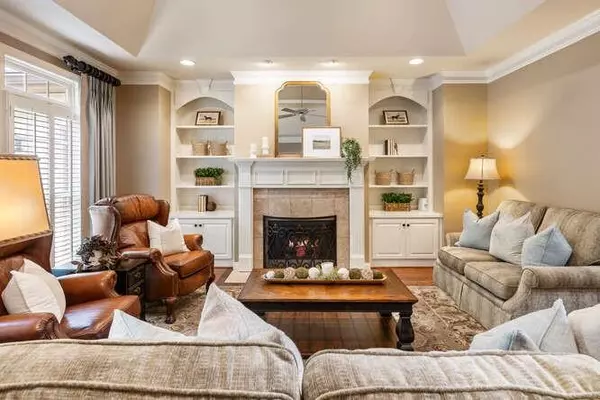$820,000
$825,000
0.6%For more information regarding the value of a property, please contact us for a free consultation.
4 Beds
3.5 Baths
4,289 SqFt
SOLD DATE : 09/05/2024
Key Details
Sold Price $820,000
Property Type Single Family Home
Sub Type Single Family Residence
Listing Status Sold
Purchase Type For Sale
Square Footage 4,289 sqft
Price per Sqft $191
Subdivision Holiday Pines
MLS Listing ID 7401942
Sold Date 09/05/24
Style Craftsman,Traditional
Bedrooms 4
Full Baths 3
Half Baths 1
Construction Status Resale
HOA Fees $150
HOA Y/N Yes
Originating Board First Multiple Listing Service
Year Built 1999
Annual Tax Amount $3,721
Tax Year 2023
Lot Size 0.940 Acres
Acres 0.94
Property Description
Imagine life here. Welcome to this exquisite, one-of-a-kind property bordered by +/- 544' of creek and features a neighborhood dock with access to Lake Lanier. This stunning, custom built home offers the perfect combination of luxury, comfort, and natural beauty. 5844 Bay View has been meticulously maintained by one family and is now ready for you to make it your own. As you enter the home, you are welcomed by the 2 story foyer and dining room that is spacious and can easily accommodate 10 or more guests. The fireside living room boasts built-in shelves, and is bathed in natural light.
Step outside onto the hand-crafted, screened A frame outdoor porch, made with Cypress and tongue and groove 2x6 pine. Out here enjoy conversations by the fire, listen to the sounds of Shoal Creek, while feeling like you are in the privacy of the mountains. Perfect for relaxation or entertaining.
The chef’s kitchen features stainless steel appliances including a 5 burner WOLF gas cooktop, MIELE dishwasher, GE refrigerator and combination oven and microwave with views to the outdoor porch.
The private, owner's en suite on the main level, complete with a sitting area and access to the back porch is steps away from the laundry. The walk in closet has ample room for all of your closet needs. Separate vanities, full size mirrors, separate whirlpool tub and shower complete the owner's suite.
The main level also features a convenient half bath.
Upstairs, you will find two bedrooms connected by a jack and Jill bath, perfect for family or guests. Additionally, there is a large media room that can easily be converted into another bedroom if needed.
The terrace level of the home offers even more living space with an additional bedroom, a kitchenette, a bath, and ample storage. This level provides flexibility and can be used as a separate living area or guest suite with its own entry. Separate driveway, main level entry and accommodations.
The property features three driveways and is constructed with 3 sided brick.
Additionally, 5844 Bay View features zoysia grass, newer roof, New HVAC, private lot, 3 driveways.
With an HOA membership of $150, you will have access to trails and a community dock on Lake Lanier. Swim, Kayak or SUP! Multiple locations to put your boat in with Margaritaville and all of the luxuries of the lake in close proximity.
Don't miss the opportunity to own this exquisite property.
Location
State GA
County Hall
Lake Name Lanier
Rooms
Bedroom Description In-Law Floorplan,Master on Main,Oversized Master
Other Rooms None
Basement Daylight, Driveway Access, Exterior Entry, Finished, Finished Bath, Walk-Out Access
Main Level Bedrooms 1
Dining Room Separate Dining Room, Other
Interior
Interior Features Bookcases, Coffered Ceiling(s), Crown Molding, Double Vanity, Entrance Foyer 2 Story, High Ceilings 9 ft Lower, High Ceilings 9 ft Main, High Ceilings 9 ft Upper, Recessed Lighting, Tray Ceiling(s), Walk-In Closet(s)
Heating Central
Cooling Central Air
Flooring Carpet, Hardwood
Fireplaces Number 1
Fireplaces Type Family Room, Stone
Window Features Double Pane Windows,Plantation Shutters,Window Treatments
Appliance Dishwasher, Disposal, Dryer, Gas Cooktop, Gas Water Heater, Microwave, Refrigerator, Self Cleaning Oven, Washer, Other
Laundry Gas Dryer Hookup, In Hall, Laundry Room, Main Level
Exterior
Exterior Feature Garden, Private Entrance, Private Yard, Rear Stairs
Garage Covered, Drive Under Main Level, Garage, Garage Door Opener, Garage Faces Side, Parking Pad, RV Access/Parking
Garage Spaces 2.0
Fence None
Pool None
Community Features Community Dock
Utilities Available Cable Available, Electricity Available, Natural Gas Available, Phone Available, Underground Utilities, Water Available
Waterfront Description Creek
View Creek/Stream, Trees/Woods, Other
Roof Type Composition,Other
Street Surface Asphalt,Other
Accessibility Accessible Bedroom, Accessible Full Bath
Handicap Access Accessible Bedroom, Accessible Full Bath
Porch Covered, Deck, Screened
Parking Type Covered, Drive Under Main Level, Garage, Garage Door Opener, Garage Faces Side, Parking Pad, RV Access/Parking
Total Parking Spaces 6
Private Pool false
Building
Lot Description Creek On Lot
Story Two
Foundation Slab
Sewer Septic Tank
Water Public, Other
Architectural Style Craftsman, Traditional
Level or Stories Two
Structure Type Blown-In Insulation,Brick,Other
New Construction No
Construction Status Resale
Schools
Elementary Schools Friendship
Middle Schools C.W. Davis
High Schools Flowery Branch
Others
Senior Community no
Restrictions true
Tax ID 07331 001101
Special Listing Condition None
Read Less Info
Want to know what your home might be worth? Contact us for a FREE valuation!

Our team is ready to help you sell your home for the highest possible price ASAP

Bought with HomeSmart

"My job is to find and attract mastery-based agents to the office, protect the culture, and make sure everyone is happy! "






