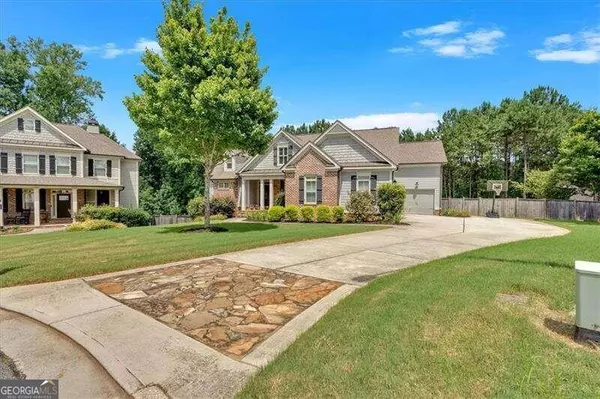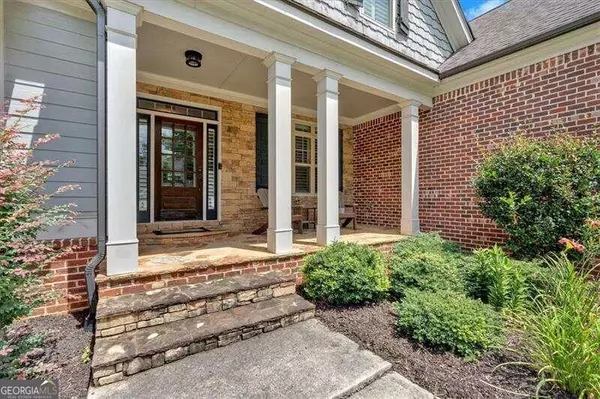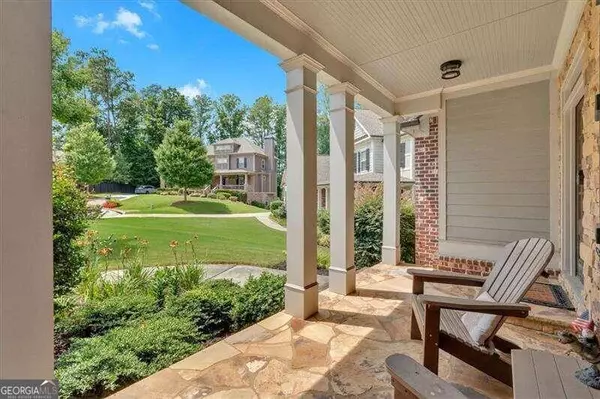$738,000
$750,000
1.6%For more information regarding the value of a property, please contact us for a free consultation.
4 Beds
4.5 Baths
0.51 Acres Lot
SOLD DATE : 09/06/2024
Key Details
Sold Price $738,000
Property Type Single Family Home
Sub Type Single Family Residence
Listing Status Sold
Purchase Type For Sale
Subdivision The Farm At Brookstone
MLS Listing ID 10347411
Sold Date 09/06/24
Style Traditional
Bedrooms 4
Full Baths 4
Half Baths 1
HOA Fees $440
HOA Y/N Yes
Originating Board Georgia MLS 2
Year Built 2016
Annual Tax Amount $6,593
Tax Year 2023
Lot Size 0.509 Acres
Acres 0.509
Lot Dimensions 22172.04
Property Description
Step into this meticulously designed residence in the prestigious Farm at Brookstone community, where every detail has been thoughtfully curated for both relaxation and entertainment. This exceptional property features a charming rocking chair-style front porch, inviting you to unwind and enjoy the serene surroundings. Inside, discover a spacious 4-bedroom, 4.5-bathroom home complemented by a 3-car garage. The main level is adorned with elegant hardwood flooring, showcasing intricate details that enhance its sophistication. The chef's kitchen is a highlight, equipped with high-end stainless steel appliances, exquisite granite countertops. This culinary space seamlessly flows into the keeping room, which features a cozy fireplace and custom beamed ceilings. Adjacent to the keeping room is a relaxing sitting area that opens onto a private screened porch, offering picturesque views of the flat, fenced backyard. The main floor also boasts a formal oversized dining room and a grand family room with a coffered ceiling and a wall of windows, providing an abundance of natural light. The luxurious owner's suite includes a spacious sitting room that leads to a spa-like bathroom and a generously sized walk-in closet. Upstairs, three additional large bedrooms each feature en-suite bathrooms, ensuring ample privacy and comfort. The expansive daylight basement is ready to be customized to fit your needs and includes access to the private, fenced backyardCoideal for entertaining guests. This home is further distinguished by plantation shutters throughout, custom lighting, and its proximity to highly rated schools, including Ford Elementary, Durham Middle, and Harrison High School. This residence truly exemplifies refined living and is a must-see for discerning buyers seeking both elegance and functionality.
Location
State GA
County Cobb
Rooms
Basement Daylight, Exterior Entry, Full, Interior Entry, Unfinished
Dining Room Seats 12+
Interior
Interior Features Bookcases, High Ceilings, Master On Main Level, Walk-In Closet(s)
Heating Natural Gas
Cooling Ceiling Fan(s), Central Air
Flooring Carpet, Hardwood
Fireplaces Number 1
Fireplaces Type Factory Built, Family Room
Fireplace Yes
Appliance Dishwasher, Disposal, Double Oven, Gas Water Heater, Microwave
Laundry Other
Exterior
Parking Features Garage, Garage Door Opener, Side/Rear Entrance
Fence Back Yard, Wood
Community Features Park, Sidewalks, Street Lights, Walk To Schools, Near Shopping
Utilities Available Cable Available, Electricity Available, High Speed Internet, Natural Gas Available, Phone Available, Sewer Available, Underground Utilities, Water Available
View Y/N No
Roof Type Composition
Garage Yes
Private Pool No
Building
Lot Description Cul-De-Sac, Level, Private
Faces From Mars Hill take Burnt Hickory to the round about and continue on to Burnt Hickory. In .4 miles turn left on Farm View Drive, in 450 Feet turn right on Farmland Drive and take first right on Farm Scenic View. Home is straight ahead in cul-de-sac.
Foundation Slab
Sewer Public Sewer
Water Public
Structure Type Brick
New Construction No
Schools
Elementary Schools Mary Ford
Middle Schools Durham
High Schools Harrison
Others
HOA Fee Include Other
Tax ID 20019101070
Security Features Carbon Monoxide Detector(s),Smoke Detector(s)
Acceptable Financing 1031 Exchange, Assumable, Cash, Conventional, FHA
Listing Terms 1031 Exchange, Assumable, Cash, Conventional, FHA
Special Listing Condition Resale
Read Less Info
Want to know what your home might be worth? Contact us for a FREE valuation!

Our team is ready to help you sell your home for the highest possible price ASAP

© 2025 Georgia Multiple Listing Service. All Rights Reserved.
"My job is to find and attract mastery-based agents to the office, protect the culture, and make sure everyone is happy! "






