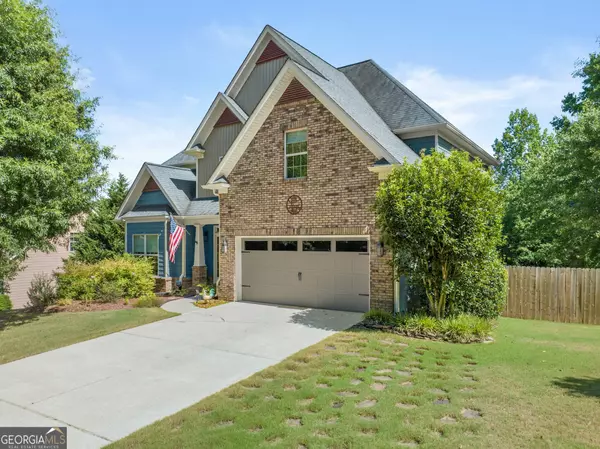$469,000
$459,800
2.0%For more information regarding the value of a property, please contact us for a free consultation.
5 Beds
3.5 Baths
2,255 SqFt
SOLD DATE : 09/10/2024
Key Details
Sold Price $469,000
Property Type Single Family Home
Sub Type Single Family Residence
Listing Status Sold
Purchase Type For Sale
Square Footage 2,255 sqft
Price per Sqft $207
Subdivision Grant Station
MLS Listing ID 10338443
Sold Date 09/10/24
Style Brick Front,Traditional
Bedrooms 5
Full Baths 3
Half Baths 1
HOA Fees $250
HOA Y/N Yes
Originating Board Georgia MLS 2
Year Built 2007
Annual Tax Amount $4,010
Tax Year 2023
Lot Size 0.590 Acres
Acres 0.59
Lot Dimensions 25700.4
Property Description
Welcome to your dream home at 5714 Grant Station! This better-than-new residence boasts 5 bedrooms, 3 full baths, and a full unfinished basement, offering endless possibilities for customization. The home is packed with upgrades to meet all your desires. Inside, you'll find beautiful hardwood floors, custom window treatments, and a spacious open floor plan. The foyer leads to a formal dining room and a generous living area featuring a cozy gas fireplace. The kitchen provides ample counter space, a dine-in area, and new appliances, making it the heart of the home. Step outside to a delightful screened-in porch, perfect for year-round relaxation and entertaining. Upstairs, the primary bedroom is a retreat, complete with a luxurious ensuite bathroom. Three additional bedrooms offer plenty of space for family and guests, complemented by a full hall bathroom. The outdoor living spaces are ideal for hosting gatherings or simply unwinding. Enjoy a barbecue on the expansive back porch or sip your morning coffee in the beautiful screened- in porch. The secluded, fenced backyard provides privacy and a perfect setting for outdoor activities, featuring a shed for extra storage and a three-zone irrigation system to keep your lawn lush and green. Recent improvements include updated HVAC systems for year-round comfort and fresh exterior paint, enhancing the home's curb appeal and durability. Plus, it's only 1.5 miles to Lake Lanier Public Access, offering easy access to outdoor recreation and water activities. This property is a rare find. Don't miss your chance to make it yours! Schedule a tour today and experience this true gem.
Location
State GA
County Hall
Rooms
Other Rooms Shed(s)
Basement Finished Bath, Full, Unfinished
Dining Room Seats 12+, Separate Room
Interior
Interior Features Double Vanity, High Ceilings, Separate Shower, Tile Bath, Vaulted Ceiling(s), Walk-In Closet(s)
Heating Forced Air
Cooling Ceiling Fan(s), Electric, Heat Pump
Flooring Carpet, Hardwood, Tile
Fireplaces Number 1
Fireplaces Type Family Room, Gas Log, Gas Starter, Living Room
Fireplace Yes
Appliance Dishwasher, Electric Water Heater, Microwave, Oven, Refrigerator
Laundry Common Area, In Kitchen
Exterior
Exterior Feature Sprinkler System
Parking Features Garage, Garage Door Opener, Kitchen Level
Fence Back Yard
Community Features Playground, Sidewalks
Utilities Available Cable Available, Electricity Available, Natural Gas Available, Phone Available, Propane, Underground Utilities, Water Available
View Y/N No
Roof Type Other
Garage Yes
Private Pool No
Building
Lot Description Level
Faces GPS Friendly
Foundation Slab
Sewer Septic Tank
Water Public
Structure Type Concrete
New Construction No
Schools
Elementary Schools Lanier
Middle Schools Chestatee
High Schools Chestatee
Others
HOA Fee Include Maintenance Grounds
Tax ID 10028 000005
Acceptable Financing Cash, Conventional, FHA, VA Loan
Listing Terms Cash, Conventional, FHA, VA Loan
Special Listing Condition Resale
Read Less Info
Want to know what your home might be worth? Contact us for a FREE valuation!

Our team is ready to help you sell your home for the highest possible price ASAP

© 2025 Georgia Multiple Listing Service. All Rights Reserved.
"My job is to find and attract mastery-based agents to the office, protect the culture, and make sure everyone is happy! "






