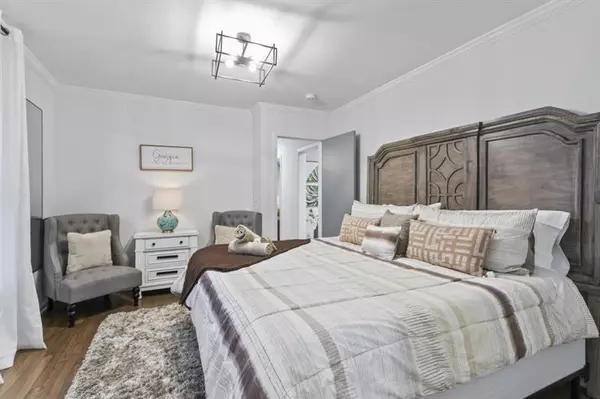$382,500
$385,000
0.6%For more information regarding the value of a property, please contact us for a free consultation.
4 Beds
3 Baths
2,066 SqFt
SOLD DATE : 09/06/2024
Key Details
Sold Price $382,500
Property Type Single Family Home
Sub Type Single Family Residence
Listing Status Sold
Purchase Type For Sale
Square Footage 2,066 sqft
Price per Sqft $185
Subdivision Greystone Park
MLS Listing ID 7434501
Sold Date 09/06/24
Style Ranch
Bedrooms 4
Full Baths 3
Construction Status Updated/Remodeled
HOA Y/N No
Originating Board First Multiple Listing Service
Year Built 1954
Annual Tax Amount $3,438
Tax Year 2022
Lot Size 8,712 Sqft
Acres 0.2
Property Description
FANTASTIC OPPORTUNITY ... Priced significantly below 2023 appraisal AND motivated seller is ready to sell now! This is a great opportunity to get one into a great home as the seller is willing to do 2-1 buy down, pay closing costs, and/or add other concessions to make this a great fit for the lucky buyer. Come see this gorgeous home featuring solid 3/4" hardwood floors throughout, beautiful tile work, and stylish transitional finishes throughout with a QUALITY finish. The living & dining rooms and kitchen are all integrated with views from the kitchen into the dining and living room. The beautiful kitchen features soft-close shaker white hardwood cabinets with a gorgeous navy blue backsplash, quartz counters, new appliances, and lots of pantry space as well as a large closet/cabinet conveniently allowing for a main level stackable washer and dryer. The master suite has two spacious closets and a very pretty bathroom with marble/matte black finishes (shower glass enclosure has been installed) and quartz counter; secondary bath has a tub/shower with beautiful tile work, soft-close vanity, and stone countertop. This two-level living homes as currently implemented has completely separated floors, each already configured with their own laundry so is already set up for a short- or long-term rental opportunity or for multi-generational living. Another idea is to expand the square footage by simply adding an interior spiral stair to link the two spaces (the back small, finished space in the basement is configured to add a spiral stair between the family room and the basement should that be desired). Basement is finished to the same standard as the main level with great looking yet easy care LVT flooring and features an entire apartment with bed/full bath/living/kitchenette AND the clean & dry unfinished space is perfect for storage! ***new electrical & plumbing inside AND out to the city sewer; new windows, cabinetry, countertops & fixtures as well. So close to the highway, yet a very quiet and peaceful neighborhood with easy access to the best intown neighborhoods. This gorgeous home features the best of the old (solid construction) and the new. It is a deal, with a fully permitted renovation which ensures solid construction and your peace of mind. Additionally, this home has been a short-term rental during the sale, so everything has been lived in and any new construction kinks worked out!
Location
State GA
County Dekalb
Lake Name None
Rooms
Bedroom Description In-Law Floorplan,Master on Main
Other Rooms None
Basement Daylight, Exterior Entry, Finished, Finished Bath, Full, Walk-Out Access
Main Level Bedrooms 3
Dining Room Open Concept
Interior
Interior Features Double Vanity, His and Hers Closets
Heating Central
Cooling Central Air
Flooring Hardwood, Other
Fireplaces Type None
Window Features Double Pane Windows
Appliance Dishwasher, Electric Range, Microwave, Range Hood
Laundry In Basement, In Kitchen
Exterior
Exterior Feature Rain Gutters
Parking Features Attached, Driveway
Fence None
Pool None
Community Features None
Utilities Available Cable Available, Electricity Available, Natural Gas Available, Phone Available, Sewer Available, Water Available
Waterfront Description None
View Other
Roof Type Composition
Street Surface Asphalt
Accessibility None
Handicap Access None
Porch Front Porch
Total Parking Spaces 2
Private Pool false
Building
Lot Description Back Yard, Front Yard, Level
Story One
Foundation Block
Sewer Public Sewer
Water Public
Architectural Style Ranch
Level or Stories One
Structure Type Brick 4 Sides,Cement Siding,Vinyl Siding
New Construction No
Construction Status Updated/Remodeled
Schools
Elementary Schools Ronald E Mcnair Discover Learning Acad
Middle Schools Mcnair - Dekalb
High Schools Mcnair
Others
Senior Community no
Restrictions false
Tax ID 15 140 09 005
Financing no
Special Listing Condition None
Read Less Info
Want to know what your home might be worth? Contact us for a FREE valuation!

Our team is ready to help you sell your home for the highest possible price ASAP

Bought with Atlanta Communities
"My job is to find and attract mastery-based agents to the office, protect the culture, and make sure everyone is happy! "






