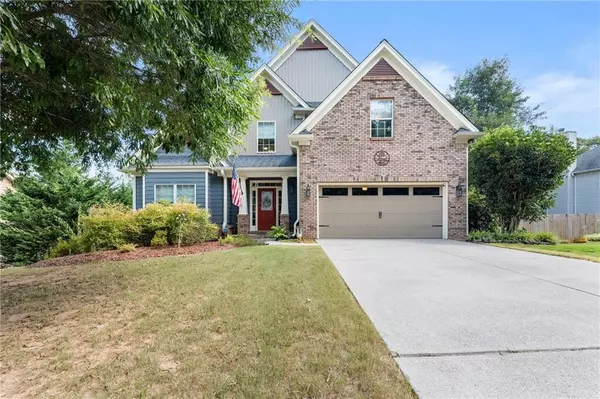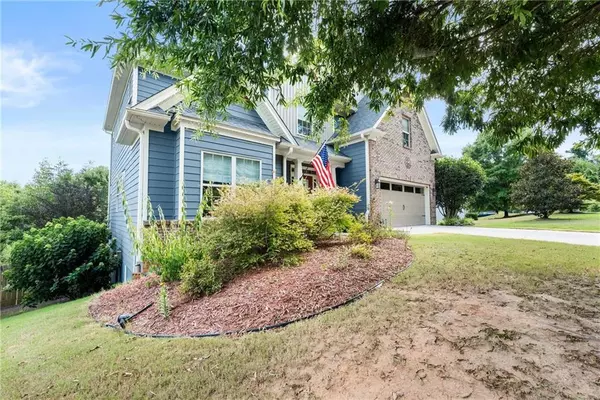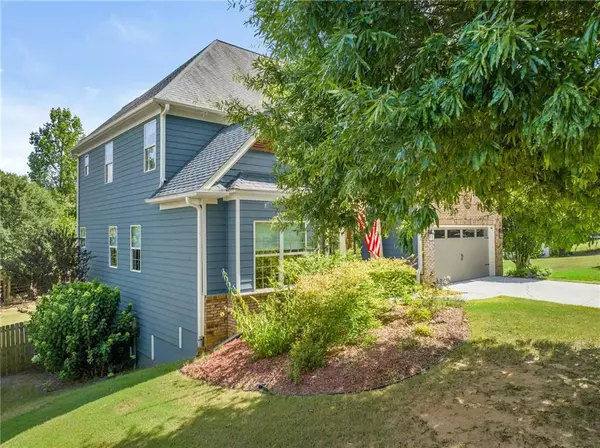$469,000
$459,800
2.0%For more information regarding the value of a property, please contact us for a free consultation.
5 Beds
3.5 Baths
2,255 SqFt
SOLD DATE : 09/10/2024
Key Details
Sold Price $469,000
Property Type Single Family Home
Sub Type Single Family Residence
Listing Status Sold
Purchase Type For Sale
Square Footage 2,255 sqft
Price per Sqft $207
Subdivision Grant Station
MLS Listing ID 7414658
Sold Date 09/10/24
Style Craftsman,Traditional
Bedrooms 5
Full Baths 3
Half Baths 1
Construction Status Resale
HOA Fees $250
HOA Y/N Yes
Originating Board First Multiple Listing Service
Year Built 2007
Annual Tax Amount $4,010
Tax Year 2023
Lot Size 0.590 Acres
Acres 0.59
Property Description
Welcome to your dream home at 5714 Grant Station! This better-than-new residence boasts 5 bedrooms, 3 full baths, and a full unfinished basement, offering endless possibilities for customization. The home is packed with upgrades to meet all your desires.
Inside, you'll find beautiful hardwood floors, custom window treatments, and a spacious open floor plan. The foyer leads to a formal dining room and a generous living area featuring a cozy gas fireplace. The kitchen provides ample counter space, a dine-in area, and new appliances, making it the heart of the home.
Step outside to a delightful screened-in porch, perfect for year-round relaxation and entertaining. Upstairs, the primary bedroom is a retreat, complete with a luxurious ensuite bathroom. Three additional bedrooms offer plenty of space for family and guests, complemented by a full hall bathroom.
The outdoor living spaces are ideal for hosting gatherings or simply unwinding. Enjoy a barbecue on the expansive back porch or sip your morning coffee in the beautiful screened- in porch. The secluded, fenced backyard provides privacy and a perfect setting for outdoor activities, featuring a shed for extra storage and a three-zone irrigation system to keep your lawn lush and green.
Recent improvements include updated HVAC systems for year-round comfort and fresh exterior paint, enhancing the home's curb appeal and durability. Plus, it's only 1.5 miles to Lake Lanier Public Access, offering easy access to outdoor recreation and water activities.
This property is a rare find. Don't miss your chance to make it yours! Schedule a tour today and experience this true gem.
Location
State GA
County Hall
Lake Name None
Rooms
Bedroom Description Oversized Master
Other Rooms Shed(s)
Basement Bath/Stubbed, Boat Door, Exterior Entry, Full, Interior Entry, Unfinished
Main Level Bedrooms 1
Dining Room Open Concept, Separate Dining Room
Interior
Interior Features Disappearing Attic Stairs, Double Vanity, Entrance Foyer 2 Story, High Ceilings 10 ft Lower, High Speed Internet, Tray Ceiling(s), Walk-In Closet(s)
Heating Central, Forced Air
Cooling Ceiling Fan(s), Central Air, Heat Pump, Zoned
Flooring Carpet, Ceramic Tile, Hardwood
Fireplaces Number 1
Fireplaces Type Family Room, Gas Log, Gas Starter, Great Room
Window Features Insulated Windows,Window Treatments
Appliance Dishwasher, Electric Range, Electric Water Heater, ENERGY STAR Qualified Appliances, Microwave, Range Hood, Refrigerator, Self Cleaning Oven
Laundry Laundry Room, Main Level
Exterior
Exterior Feature Private Entrance, Private Yard, Rain Barrel/Cistern(s), Rain Gutters, Storage
Parking Features Garage, Garage Door Opener, Garage Faces Front, Level Driveway
Garage Spaces 2.0
Fence Back Yard
Pool None
Community Features Homeowners Assoc, Playground, Sidewalks
Utilities Available Cable Available, Electricity Available, Phone Available, Underground Utilities, Water Available
Waterfront Description None
View Trees/Woods
Roof Type Shingle
Street Surface Asphalt
Accessibility None
Handicap Access None
Porch Covered, Deck, Patio, Rear Porch, Screened
Private Pool false
Building
Lot Description Back Yard, Landscaped, Level, Private, Sprinklers In Front, Sprinklers In Rear
Story Three Or More
Foundation Concrete Perimeter
Sewer Septic Tank
Water Public
Architectural Style Craftsman, Traditional
Level or Stories Three Or More
Structure Type Brick Front,Cement Siding,HardiPlank Type
New Construction No
Construction Status Resale
Schools
Elementary Schools Lanier
Middle Schools Chestatee
High Schools Chestatee
Others
Senior Community no
Restrictions false
Tax ID 10028 000005
Acceptable Financing Cash, Conventional, FHA, VA Loan
Listing Terms Cash, Conventional, FHA, VA Loan
Special Listing Condition None
Read Less Info
Want to know what your home might be worth? Contact us for a FREE valuation!

Our team is ready to help you sell your home for the highest possible price ASAP

Bought with GA4 Realty Corp.
"My job is to find and attract mastery-based agents to the office, protect the culture, and make sure everyone is happy! "






