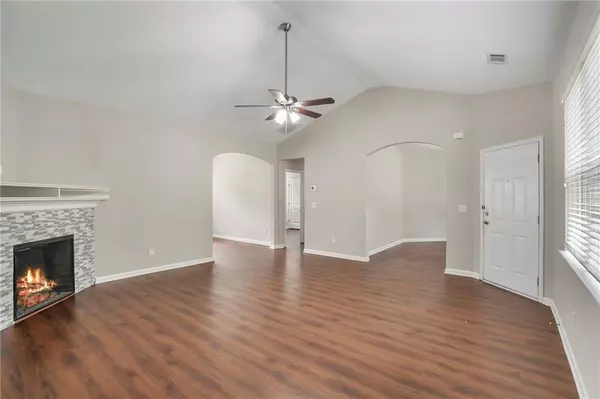$274,900
$274,900
For more information regarding the value of a property, please contact us for a free consultation.
3 Beds
2 Baths
1,608 SqFt
SOLD DATE : 09/12/2024
Key Details
Sold Price $274,900
Property Type Single Family Home
Sub Type Single Family Residence
Listing Status Sold
Purchase Type For Sale
Square Footage 1,608 sqft
Price per Sqft $170
Subdivision Oakley Township
MLS Listing ID 7357629
Sold Date 09/12/24
Style Ranch,Traditional
Bedrooms 3
Full Baths 2
Construction Status Resale
HOA Fees $605
HOA Y/N No
Originating Board First Multiple Listing Service
Year Built 2009
Annual Tax Amount $4,192
Tax Year 2023
Lot Size 4,739 Sqft
Acres 0.1088
Property Description
Welcome to this wonderful resale in the Oakley Township community. It features a community pool, tennis courts, a park, a clubhouse, and a playground. The home is within minutes of I-85, shopping, eateries, parks, and schools. Are you looking for a master suite on the main level? Well...here is your answer! Open the front door to be welcomed to a large family room with vaulted ceilings, a fireplace, and beautiful hardwoods. Eat-in kitchen with wooden cabinets, copper undermount sink and fixtures, gorgeous granite counters, and stainless-steel appliances. The owner's suite is located at the rear of the home, so it offers privacy from the other rooms. It features a large soaking tub/shower combination with sliding glass doors, a large vanity with marble tops lots of storage, and a walk-in closet. There are two additional guest bedrooms and a nicely appointed guest bathroom. A back patio with a privacy fence offers the perfect spot for grilling and hanging out with guests. The HOA community features two pools, a clubhouse, tennis courts, a playground & park. No need to look any further, this is the perfect home for you. You will love the space, all the neighborhood has to offer, and the conveniences & amenities located within a few miles. Come make this your home today!
Location
State GA
County Fulton
Lake Name None
Rooms
Bedroom Description Master on Main
Other Rooms None
Basement None
Main Level Bedrooms 3
Dining Room Separate Dining Room
Interior
Interior Features Entrance Foyer, High Ceilings 9 ft Main, High Speed Internet, Walk-In Closet(s)
Heating Central
Cooling Ceiling Fan(s), Central Air
Flooring Hardwood, Laminate
Fireplaces Number 1
Fireplaces Type Factory Built, Family Room
Window Features Double Pane Windows
Appliance Dishwasher, Gas Oven, Gas Range, Microwave, Refrigerator
Laundry In Hall
Exterior
Exterior Feature Private Yard
Parking Features Attached, Driveway, Garage
Garage Spaces 2.0
Fence None
Pool None
Community Features Clubhouse, Homeowners Assoc, Near Schools, Near Shopping, Near Trails/Greenway, Playground, Pool, Tennis Court(s)
Utilities Available Cable Available, Electricity Available, Natural Gas Available, Phone Available, Sewer Available, Water Available
Waterfront Description None
View Trees/Woods, Other
Roof Type Composition
Street Surface Asphalt
Accessibility None
Handicap Access None
Porch Patio
Private Pool false
Building
Lot Description Back Yard, Front Yard
Story One
Foundation None
Sewer Public Sewer
Water Public
Architectural Style Ranch, Traditional
Level or Stories One
Structure Type HardiPlank Type
New Construction No
Construction Status Resale
Schools
Elementary Schools Oakley
Middle Schools Bear Creek - Fulton
High Schools Creekside
Others
Senior Community no
Restrictions false
Tax ID 09F050000376418
Special Listing Condition None
Read Less Info
Want to know what your home might be worth? Contact us for a FREE valuation!

Our team is ready to help you sell your home for the highest possible price ASAP

Bought with Non FMLS Member
"My job is to find and attract mastery-based agents to the office, protect the culture, and make sure everyone is happy! "






