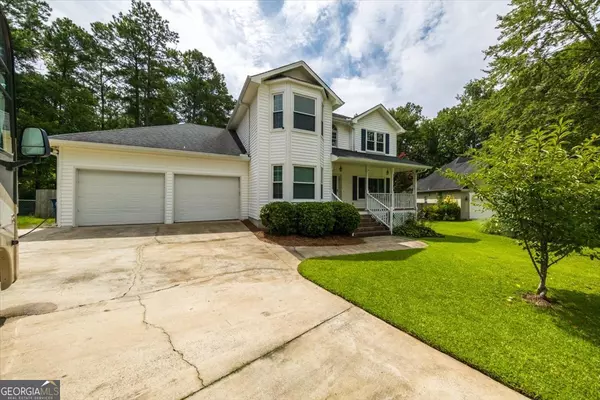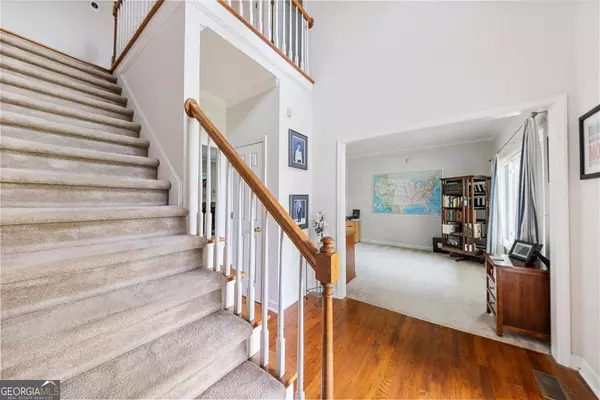$280,000
$276,500
1.3%For more information regarding the value of a property, please contact us for a free consultation.
3 Beds
2.5 Baths
2,014 SqFt
SOLD DATE : 09/23/2024
Key Details
Sold Price $280,000
Property Type Single Family Home
Sub Type Single Family Residence
Listing Status Sold
Purchase Type For Sale
Square Footage 2,014 sqft
Price per Sqft $139
Subdivision Ashford Chase
MLS Listing ID 10347050
Sold Date 09/23/24
Style Traditional
Bedrooms 3
Full Baths 2
Half Baths 1
HOA Y/N No
Originating Board Georgia MLS 2
Year Built 1993
Annual Tax Amount $2,126
Tax Year 2023
Lot Size 0.460 Acres
Acres 0.46
Lot Dimensions 20037.6
Property Description
Well Kept Home located in a cup-de-sac in Ashford Trace Subdivision. Front porch, a fantastic screened porch overlooking an inviting swimming pool. Great fenced in back yard with plenty of room to barbecue and relax on the screened porch. The main bedroom is approximately 18' by 12'... You will be spoiled in this oversized bedroom. The driveway has room to park an RV with a 50 AMP plug in. Tile floors in the kitchen and breakfast room, beautiful painted cabinets. Separate dining room on the from of the home off of the foyer along with a living room which is currently being used as an office. The family room opens off of the living room with a fireplace and gas logs. Two car garage with garage door openers. Central Gas heat and central air keep you comfortable year round in this desirable subdivision located near shopping for anything you need. The exterior is vinyl siding for easy maintenance. The seller has updated some of the windows in the home. A home inspection has been done with any necessary repairs being done or already completed. This inspection will be shared with qualified serious buyers. The home is under a wood infestation bond with Arrow Exterminators and transferable to a buyer.
Location
State GA
County Bibb
Rooms
Basement Crawl Space
Dining Room Separate Room
Interior
Interior Features Double Vanity, Walk-In Closet(s)
Heating Central, Natural Gas
Cooling Ceiling Fan(s), Central Air
Flooring Carpet, Hardwood, Tile, Vinyl
Fireplaces Number 1
Fireplace Yes
Appliance Dishwasher, Disposal, Gas Water Heater, Microwave, Oven/Range (Combo), Stainless Steel Appliance(s)
Laundry Mud Room
Exterior
Parking Features Attached, Garage, Garage Door Opener
Community Features None
Utilities Available Natural Gas Available, Sewer Connected
View Y/N No
Roof Type Composition
Garage Yes
Private Pool No
Building
Lot Description Cul-De-Sac, Level
Faces Mapquest
Sewer Public Sewer
Water Public
Structure Type Vinyl Siding
New Construction No
Schools
Elementary Schools Carter
Middle Schools Robert E. Howard Middle
High Schools Howard
Others
HOA Fee Include None
Tax ID J0050408
Acceptable Financing Cash, Conventional, FHA, VA Loan
Listing Terms Cash, Conventional, FHA, VA Loan
Special Listing Condition Resale
Read Less Info
Want to know what your home might be worth? Contact us for a FREE valuation!

Our team is ready to help you sell your home for the highest possible price ASAP

© 2025 Georgia Multiple Listing Service. All Rights Reserved.
"My job is to find and attract mastery-based agents to the office, protect the culture, and make sure everyone is happy! "






