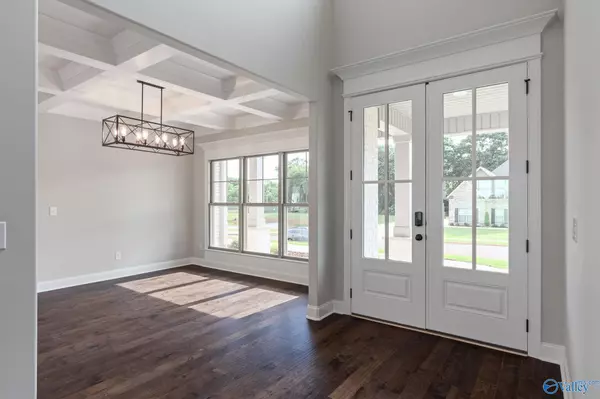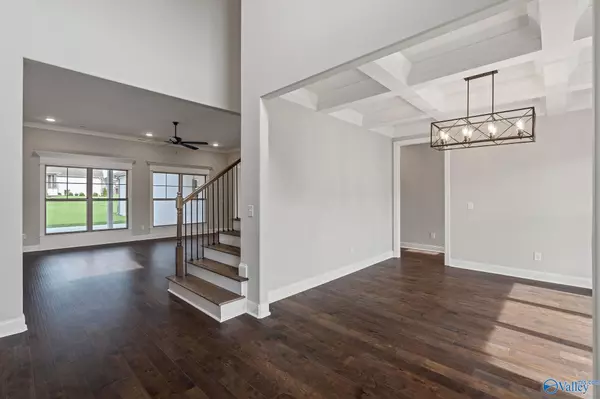$617,700
$617,700
For more information regarding the value of a property, please contact us for a free consultation.
4 Beds
5 Baths
3,154 SqFt
SOLD DATE : 09/23/2024
Key Details
Sold Price $617,700
Property Type Single Family Home
Sub Type Single Family Residence
Listing Status Sold
Purchase Type For Sale
Square Footage 3,154 sqft
Price per Sqft $195
Subdivision Mullins Bend
MLS Listing ID 1840385
Sold Date 09/23/24
Style Traditional
Bedrooms 4
Full Baths 4
Half Baths 1
HOA Fees $33/ann
HOA Y/N Yes
Originating Board Valley MLS
Lot Size 0.540 Acres
Acres 0.54
Property Sub-Type Single Family Residence
Property Description
The all new Corrine Plan by Bart Darwin Builders! Situated on a half acre corner lot, and offering the privacy of a rear side entry garage! Enter through the two story foyer and double front doors into this four bedroom, four and a half bathroom home and immediately fall in love with the details! The master bedroom is on the main level and offers privacy. The open concept is perfect for entertaining and also has a friends and family entrance. Upstairs you will find two bedrooms with walk in closets and two full bathrooms, complimented by the large media room! Many premium finishes and details, which you can make selections on today!
Location
State AL
County Madison
Direction North On Moores Mill Road, Left On Davis Downs Road, Right On Stonycrossing Road, Left On Frances Trace
Rooms
Master Bedroom First
Bedroom 2 First
Bedroom 3 Second
Bedroom 4 Second
Interior
Heating Central 2, Electric
Cooling Central 2, Electric
Fireplaces Type Gas Log, Factory Built
Fireplace Yes
Appliance Cooktop, Dishwasher, Disposal, Electric Water Heater, Microwave, Oven
Exterior
Exterior Feature Curb/Gutters, Sidewalk, Sprinkler Sys, Undgrnd Util
Building
Foundation Slab
Sewer Septic Tank
Water Public
New Construction Yes
Schools
Elementary Schools Riverton Elementary
Middle Schools Buckhorn
High Schools Buckhorn
Others
HOA Name Mullins Bend HOA
Tax ID 0802090000008.141
Read Less Info
Want to know what your home might be worth? Contact us for a FREE valuation!

Our team is ready to help you sell your home for the highest possible price ASAP

Copyright
Based on information from North Alabama MLS.
Bought with A.H. Sotheby's Int. Realty
"My job is to find and attract mastery-based agents to the office, protect the culture, and make sure everyone is happy! "






