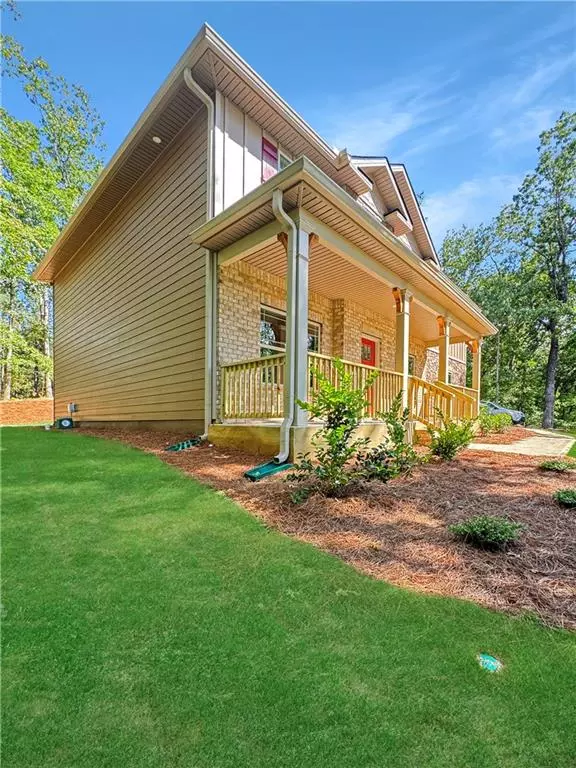$527,790
$527,790
For more information regarding the value of a property, please contact us for a free consultation.
4 Beds
4 Baths
2,913 SqFt
SOLD DATE : 09/20/2024
Key Details
Sold Price $527,790
Property Type Single Family Home
Sub Type Single Family Residence
Listing Status Sold
Purchase Type For Sale
Square Footage 2,913 sqft
Price per Sqft $181
Subdivision Bramlett Ridge
MLS Listing ID 7411402
Sold Date 09/20/24
Style Traditional
Bedrooms 4
Full Baths 4
Construction Status Under Construction
HOA Fees $450
HOA Y/N Yes
Originating Board First Multiple Listing Service
Year Built 2024
Annual Tax Amount $1
Tax Year 2023
Lot Size 2.770 Acres
Acres 2.77
Property Description
Stunning 4BD/4BA plus a flex room that can be used as a study. Bramlett Ridge Subdivision, located in the highly sought-after Bramlett Ridge Subdivision. Nestled on a hill, this 2913 sqft residence offers breathtaking views and luxurious living. Key Features: Spacious Layout: 2913 sqft of living space, perfect for families and entertaining. Exterior Elegance: Beautiful brick and stone front that adds to the home's curb appeal, Modern Flooring: Durable LVP flooring throughout the main areas with plush carpeting in the bedrooms for added comfort, Cozy Ambiance: Enjoy the warmth of the electric fireplace in the expansive living room, Gourmet Kitchen: Fully equipped with stainless steel appliances, ideal for cooking and entertaining. Don't miss out on this opportunity to own a piece of luxury in Bramlett Ridge. Stay tuned for more details!
Location
State GA
County Paulding
Lake Name None
Rooms
Bedroom Description Other
Other Rooms None
Basement None
Main Level Bedrooms 1
Dining Room Other
Interior
Interior Features Double Vanity, High Ceilings 9 ft Lower, High Ceilings 9 ft Main, High Ceilings 9 ft Upper, Tray Ceiling(s), Walk-In Closet(s)
Heating Central, Electric
Cooling Ceiling Fan(s), Central Air
Flooring Carpet, Laminate, Other
Fireplaces Number 1
Fireplaces Type Electric, Family Room
Window Features Insulated Windows
Appliance Dishwasher, Electric Cooktop, Electric Oven, Microwave
Laundry Laundry Room, Upper Level
Exterior
Exterior Feature None
Parking Features Garage
Garage Spaces 2.0
Fence None
Pool None
Community Features Homeowners Assoc
Utilities Available Other
Waterfront Description None
View Trees/Woods
Roof Type Composition
Street Surface Concrete
Accessibility None
Handicap Access None
Porch Covered
Private Pool false
Building
Lot Description Steep Slope, Wooded, Other
Story Two
Foundation Slab
Sewer Septic Tank
Water Public
Architectural Style Traditional
Level or Stories Two
Structure Type Brick Front,HardiPlank Type,Stone
New Construction No
Construction Status Under Construction
Schools
Elementary Schools Lillian C. Poole
Middle Schools South Paulding
High Schools Paulding County
Others
HOA Fee Include Maintenance Structure
Senior Community no
Restrictions true
Tax ID 069119
Ownership Fee Simple
Financing no
Special Listing Condition None
Read Less Info
Want to know what your home might be worth? Contact us for a FREE valuation!

Our team is ready to help you sell your home for the highest possible price ASAP

Bought with Yours And Mine Realty
"My job is to find and attract mastery-based agents to the office, protect the culture, and make sure everyone is happy! "






