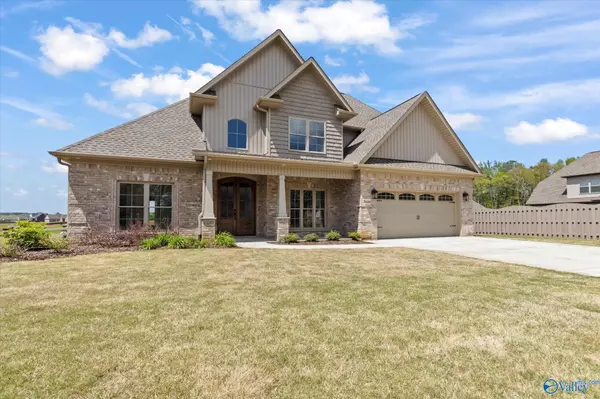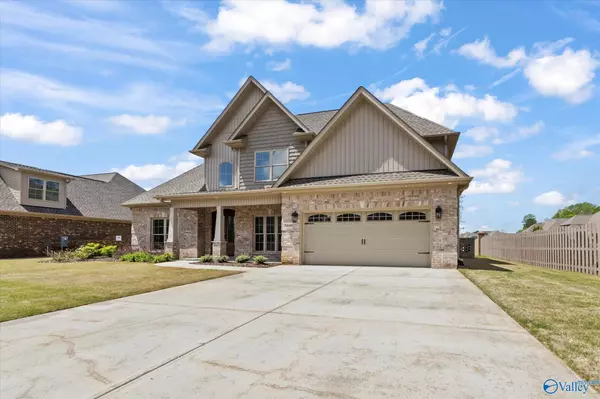$469,900
$469,000
0.2%For more information regarding the value of a property, please contact us for a free consultation.
4 Beds
3 Baths
2,340 SqFt
SOLD DATE : 09/20/2024
Key Details
Sold Price $469,900
Property Type Single Family Home
Sub Type Single Family Residence
Listing Status Sold
Purchase Type For Sale
Square Footage 2,340 sqft
Price per Sqft $200
Subdivision Graystone Estates
MLS Listing ID 21847454
Sold Date 09/20/24
Bedrooms 4
Full Baths 2
Half Baths 1
HOA Fees $20/ann
HOA Y/N Yes
Originating Board Valley MLS
Year Built 2024
Lot Size 0.280 Acres
Acres 0.28
Property Description
This new construction home is a stunning two-story masterpiece, featuring an elegant brick exterior that exudes timeless appeal. Inside, you'll find a spacious and well-designed layout with four bedrooms and 2.5 baths. The open floor plan creates an inviting atmosphere and showcases luxurious luxury vinyl plank hardwood flooring throughout. A cozy gas log fireplace adds warmth and character to the living area. The kitchen is a chef's delight, complete with custom cabinets, a large island, and beautiful granite countertops. The owner's suite, tucked away for privacy, offers a peaceful retreat. Model Home Open 1-5pm. Saturday & Sunday. Call about our Builders Incentives!
Location
State AL
County Limestone
Direction Hwy 53 N From Huntsville, Left On Ready Section Rd, Left On Old School House Rd, Follow To Dead End, Left On Carnaby Ln.
Rooms
Master Bedroom First
Bedroom 2 Second
Bedroom 3 Second
Bedroom 4 Second
Interior
Heating Central 2, Electric
Cooling Central 2, Electric
Fireplaces Number 1
Fireplaces Type Gas Log, One
Fireplace Yes
Appliance Dishwasher, Gas Water Heater, Water Heater, Microwave, Range
Exterior
Exterior Feature Curb/Gutters, Drive-Concrete, Sprinkler Sys, Undgrnd Util, View
Building
Foundation Slab
Sewer Septic Tank
Water Public
New Construction Yes
Schools
Elementary Schools Cedar Hill (K-5)
Middle Schools Ardmore (6-12)
High Schools Ardmore
Others
HOA Name Graystone Estates Homeowners Association Inc.
Tax ID 440107250001019000
Read Less Info
Want to know what your home might be worth? Contact us for a FREE valuation!

Our team is ready to help you sell your home for the highest possible price ASAP

Copyright
Based on information from North Alabama MLS.
Bought with Newton Realty
"My job is to find and attract mastery-based agents to the office, protect the culture, and make sure everyone is happy! "






