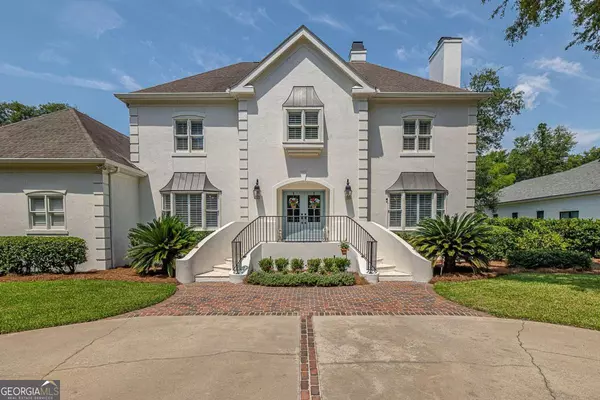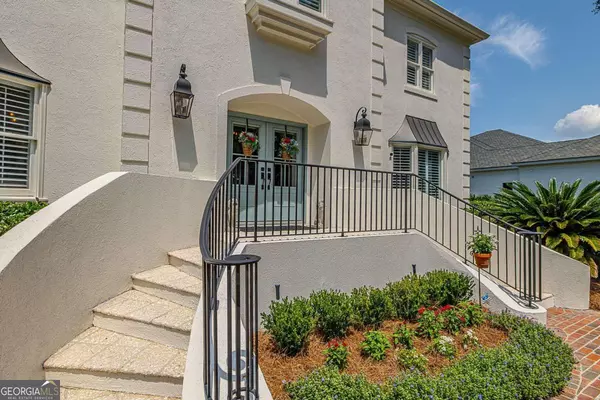$1,900,000
$1,999,000
5.0%For more information regarding the value of a property, please contact us for a free consultation.
4 Beds
3.5 Baths
4,652 SqFt
SOLD DATE : 09/25/2024
Key Details
Sold Price $1,900,000
Property Type Single Family Home
Sub Type Single Family Residence
Listing Status Sold
Purchase Type For Sale
Square Footage 4,652 sqft
Price per Sqft $408
Subdivision St Simons Island Club
MLS Listing ID 10320833
Sold Date 09/25/24
Style Traditional
Bedrooms 4
Full Baths 3
Half Baths 1
HOA Fees $750
HOA Y/N Yes
Originating Board Georgia MLS 2
Year Built 1988
Annual Tax Amount $2,297
Tax Year 2023
Lot Size 0.660 Acres
Acres 0.66
Lot Dimensions 28749.6
Property Description
Masters on Both Levels.Beautiful Low Maintenance Landscaping.Large Golf Course Lot.Laundry on Both levels. Huge custom Closets. X Zone. This home is among the most beautiful and well-maintained homes in the highly sought-after Island Club with unmatched golf course views! Walk Through the double front door into a spacious foyer with two deep entry closets. The elegant, oversized dining room and living room with fireplace allow for gracious entertaining. The family room and kitchen welcome everyone to a gorgeous view of the backyard and the Sea Island Retreat Golf Course. Additionally, both views can be enjoyed from a covered porch, the open porches, french doors, or picture windows flanking the fireplace in the family room. Many would say the panorama of sunset over the golf course through the maritime oaks is among the most breathtaking views on St Simons. The homeowners have lovingly renovated the inside and outside of the home using one of the premier restoration firms serving Sea Island and St Simons. The primary bedroom on the main floor has a beautiful vaulted ceiling with a pleasing view of the landscaped yard and golf course. Walk into the large master Closet and private bathroom and enjoy custom cabinetry. The well-appointed downstairs laundry is feet away. The second Master bedroom is upstairs. It includes 300 square feet of closets and storage with custom cabinetry. The upstairs master includes a spacious sitting area suite with a wet bar, custom cabinets, and a fireplace. The upstairs primary bath has sizable storage, a relaxing soaking Tub, a separate shower, and custom cabinets. A door leads to the upstairs porch overlooking the backyard and golf course. The two generous-sized secondary bedrooms share a large bath with beautiful custom cabinets, a stand-alone tub, a separate shower, and double sinks. The upstairs washer /dryer allows for easy living. Each floor has its own water heater. One was replaced in 2023 and the other in 2024. This X-zoned home has foam insulation for comfortable living and low utility bills. The oversized lot has plenty of room for a large pool. An outside shower has both hot and cold water for easy rinse-offs after returns from the beach. Landscaping has been designed for exceptional beauty with low maintenance. Sprinklers are placed for automatic watering. Trouble-free camellias, roses, citrus trees, and hydrangeas in hues of white, pink, purple, and blue adorn this lot. Gorgeous, easy-to-care-for perennials add prolific color and attract hummingbirds and pollinators. From Breathtaking views of the golf course, large closets and storage, and beautiful low-maintenance landscaping to exceptionally well-maintained livability inside and out, this elegant house should not be missed!
Location
State GA
County Glynn
Rooms
Basement None
Dining Room Separate Room
Interior
Interior Features Bookcases, Double Vanity, Other, Separate Shower, Split Foyer, Entrance Foyer, Walk-In Closet(s)
Heating Central
Cooling Ceiling Fan(s), Central Air
Flooring Carpet, Hardwood, Tile
Fireplaces Number 3
Fireplaces Type Living Room
Fireplace Yes
Appliance Cooktop, Dishwasher, Disposal, Dryer, Ice Maker, Microwave, Oven/Range (Combo), Refrigerator, Washer
Laundry In Hall, Other, Upper Level
Exterior
Exterior Feature Garden, Other, Sprinkler System
Parking Features Attached, Garage Door Opener
Garage Spaces 14.0
Fence Other, Privacy
Community Features Gated, Park
Utilities Available Electricity Available, Natural Gas Available
View Y/N No
Roof Type Composition
Total Parking Spaces 14
Garage Yes
Private Pool No
Building
Lot Description Private
Faces Take Kings Way to Island Retreat. Use the First St Andrews entrance off Kings Way to Medinah. Turn left then turn left again. 239 is the 4th home on the left.
Sewer Public Sewer
Water Public
Structure Type Stucco
New Construction No
Schools
Elementary Schools St Simons
Middle Schools Glynn
High Schools Glynn Academy
Others
HOA Fee Include Maintenance Grounds,Other
Tax ID 0406231
Acceptable Financing 1031 Exchange, Cash, Conventional
Listing Terms 1031 Exchange, Cash, Conventional
Special Listing Condition Updated/Remodeled
Read Less Info
Want to know what your home might be worth? Contact us for a FREE valuation!

Our team is ready to help you sell your home for the highest possible price ASAP

© 2025 Georgia Multiple Listing Service. All Rights Reserved.
"My job is to find and attract mastery-based agents to the office, protect the culture, and make sure everyone is happy! "






