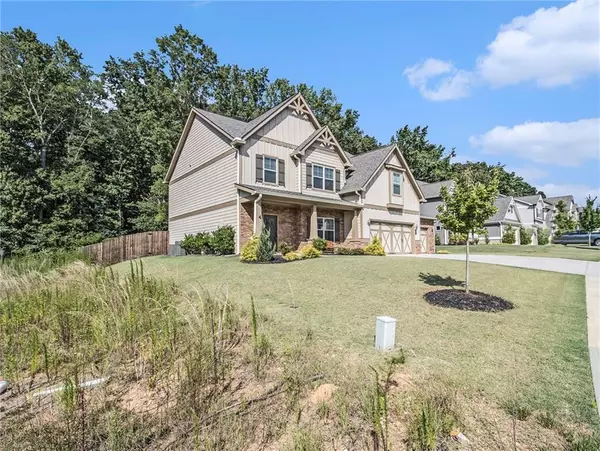$520,000
$525,000
1.0%For more information regarding the value of a property, please contact us for a free consultation.
5 Beds
4 Baths
3,198 SqFt
SOLD DATE : 09/27/2024
Key Details
Sold Price $520,000
Property Type Single Family Home
Sub Type Single Family Residence
Listing Status Sold
Purchase Type For Sale
Square Footage 3,198 sqft
Price per Sqft $162
Subdivision Jefferson Trail
MLS Listing ID 7413211
Sold Date 09/27/24
Style Craftsman,Other
Bedrooms 5
Full Baths 4
Construction Status Resale
HOA Fees $500
HOA Y/N Yes
Originating Board First Multiple Listing Service
Year Built 2020
Annual Tax Amount $6,706
Tax Year 2023
Lot Size 0.290 Acres
Acres 0.29
Property Description
This home has been meticulously maintained and it compares favorably to brand new homes, plus it is on a premium lot and a wooden privacy fence encloses the entire back yard. The right side 3rd garage is extra long and suitable for a large pickup truck. Everything you have been looking for in a quaint 78 home neighborhood. The Sweetwater plan is open concept with a main level bedroom and a full bath. Perfect not only for guests, but can be used for a home office or playroom. The Gourmet kitchen boasts Custom soft close cabinetry, Stainless Steel appliances with a built in wall oven & a 36" gas cooktop. Spacious Family room features coffered ceilings and a 42" fireplace w/gas starter. 5" hand-scraped hardwoods are located throughout the main living area. Separate formal dining room can accommodate large gatherings. Heavy trim package throughout. Upstairs you will find a spacious Owner's suite with spa like bath featuring a frame-less glass tiled shower, and separate vanities with granite counters. The owner's closet is huge, and conveniently connects to the tiled laundry room with cabinets. 3 spacious secondary bedrooms with a shared tiled bath, an one additional tiled full bath completes the upstairs. Outside you can relax on your covered back porch with a fireplace. Fully sodded lawn with irrigation on all sides! 3 car garage! Amenities include sidewalks, walking trail and pool, and playground.
Location
State GA
County Jackson
Lake Name None
Rooms
Bedroom Description Oversized Master
Other Rooms None
Basement None
Main Level Bedrooms 1
Dining Room Seats 12+, Separate Dining Room
Interior
Interior Features Coffered Ceiling(s), Entrance Foyer, High Ceilings 9 ft Main, Double Vanity, Disappearing Attic Stairs, High Speed Internet, Low Flow Plumbing Fixtures, Tray Ceiling(s), Walk-In Closet(s)
Heating Central
Cooling Central Air, Zoned, Electric, Heat Pump, Ceiling Fan(s)
Flooring Carpet, Wood, Ceramic Tile
Fireplaces Number 2
Fireplaces Type Living Room, Outside
Window Features None
Appliance Electric Oven, Gas Cooktop, Microwave, Dishwasher
Laundry In Hall, Laundry Room, Other
Exterior
Exterior Feature Private Yard
Parking Features Attached, Level Driveway, Kitchen Level, Garage Door Opener, Garage Faces Front, Garage
Garage Spaces 3.0
Fence Back Yard, Wood
Pool None
Community Features Homeowners Assoc, Near Trails/Greenway, Pool
Utilities Available Electricity Available, Natural Gas Available, Sewer Available, Water Available, Other
Waterfront Description None
View Other
Roof Type Composition,Other
Street Surface Asphalt
Accessibility None
Handicap Access None
Porch Rear Porch
Total Parking Spaces 3
Private Pool false
Building
Lot Description Back Yard, Rectangular Lot, Landscaped, Other
Story Two
Foundation Concrete Perimeter
Sewer Public Sewer
Water Public
Architectural Style Craftsman, Other
Level or Stories Two
Structure Type Stone,Cement Siding,Other
New Construction No
Construction Status Resale
Schools
Elementary Schools Jefferson
Middle Schools Jefferson
High Schools Jefferson
Others
HOA Fee Include Swim,Tennis
Senior Community no
Restrictions true
Tax ID 080B 010
Acceptable Financing Conventional, FHA, VA Loan
Listing Terms Conventional, FHA, VA Loan
Special Listing Condition None
Read Less Info
Want to know what your home might be worth? Contact us for a FREE valuation!

Our team is ready to help you sell your home for the highest possible price ASAP

Bought with Non FMLS Member
"My job is to find and attract mastery-based agents to the office, protect the culture, and make sure everyone is happy! "






