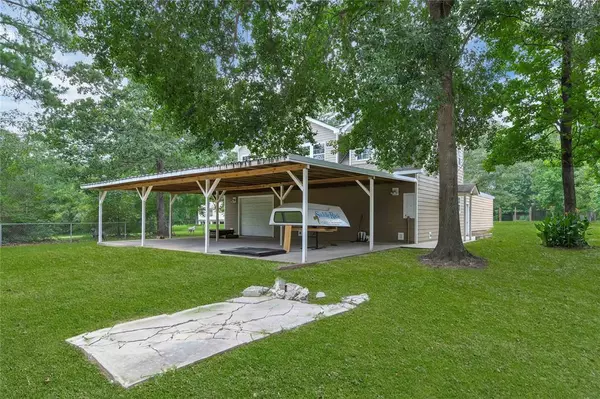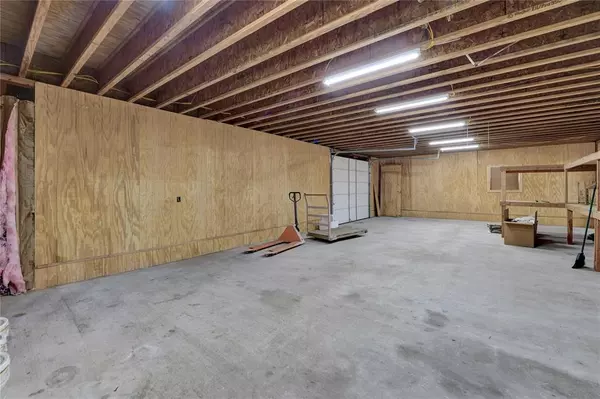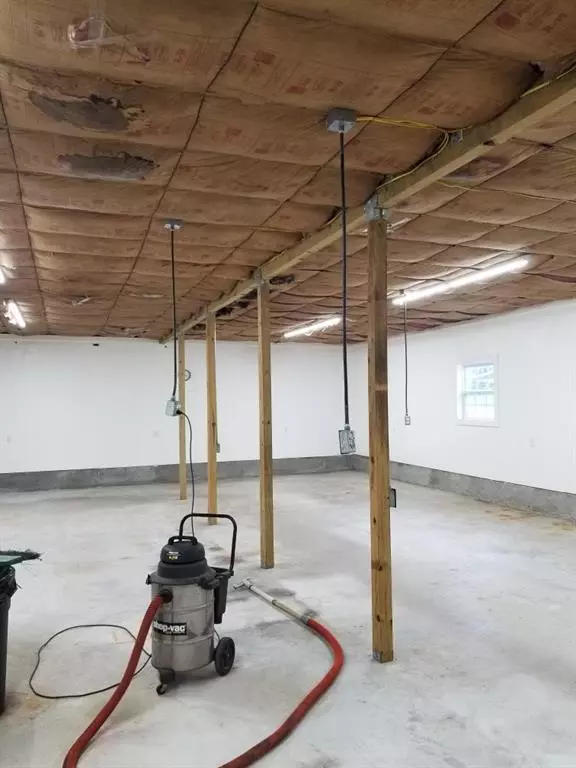$359,000
For more information regarding the value of a property, please contact us for a free consultation.
3 Beds
2 Baths
1,800 SqFt
SOLD DATE : 09/26/2024
Key Details
Property Type Single Family Home
Listing Status Sold
Purchase Type For Sale
Square Footage 1,800 sqft
Price per Sqft $161
Subdivision Convenient Country Estate Ph 2
MLS Listing ID 89731891
Sold Date 09/26/24
Style Traditional
Bedrooms 3
Full Baths 2
Year Built 1996
Annual Tax Amount $5,680
Tax Year 2023
Lot Size 2.007 Acres
Acres 2.007
Property Description
Welcome to this Craftsman's paradise! This home sits on 2 acres in a cozy area of Montgomery, Tx. The home features 3 bedrooms and 2 baths with an upstairs area that could be used as a game room office combo. There is a a 30x44 work shop with 23x44 storage at the front. On top of work shop is an unfinished 3 bedroom apartment. Some building materials left in apartment. The upstairs apartment when finished would make a great rental investment. Machines and AC unit in workshop are excluded. Everything else in the shop/storage/unfinished upstairs apartment included in the sale of house. Everything left in the house including fridge are included in the sale of the house. The property is being sold AS IS. In flood zone X. Buyer to verify room dimensions and school zoning/district.
Location
State TX
County Montgomery
Area Magnolia/1488 West
Rooms
Bedroom Description All Bedrooms Down,Primary Bed - 1st Floor,Walk-In Closet
Other Rooms 1 Living Area, Gameroom Up, Garage Apartment, Kitchen/Dining Combo, Utility Room in House
Master Bathroom Full Secondary Bathroom Down, Primary Bath: Tub/Shower Combo, Secondary Bath(s): Tub/Shower Combo
Interior
Interior Features Fire/Smoke Alarm, High Ceiling, Refrigerator Included, Window Coverings
Heating Central Electric
Cooling Central Electric
Flooring Carpet, Laminate
Exterior
Exterior Feature Back Yard, Back Yard Fenced, Detached Gar Apt /Quarters, Fully Fenced, Patio/Deck, Porch, Private Driveway, Workshop
Carport Spaces 3
Roof Type Composition
Street Surface Asphalt
Private Pool No
Building
Lot Description Wooded
Faces East
Story 2
Foundation Pier & Beam
Lot Size Range 2 Up to 5 Acres
Sewer Septic Tank
Water Public Water
Structure Type Cement Board,Other,Wood
New Construction No
Schools
Elementary Schools Audubon Elementary
Middle Schools Magnolia Junior High School
High Schools Magnolia West High School
School District 36 - Magnolia
Others
Senior Community No
Restrictions Horses Allowed,Mobile Home Allowed,No Restrictions
Tax ID 3463-02-03000
Energy Description Ceiling Fans,Digital Program Thermostat
Acceptable Financing Cash Sale
Tax Rate 1.5787
Disclosures Exclusions, Sellers Disclosure
Listing Terms Cash Sale
Financing Cash Sale
Special Listing Condition Exclusions, Sellers Disclosure
Read Less Info
Want to know what your home might be worth? Contact us for a FREE valuation!

Our team is ready to help you sell your home for the highest possible price ASAP

Bought with RE/MAX The Woodlands & Spring

"My job is to find and attract mastery-based agents to the office, protect the culture, and make sure everyone is happy! "






