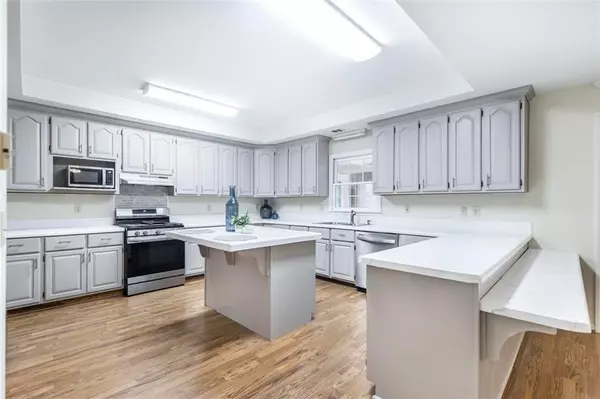$372,000
$372,000
For more information regarding the value of a property, please contact us for a free consultation.
4 Beds
3 Baths
3,767 SqFt
SOLD DATE : 10/02/2024
Key Details
Sold Price $372,000
Property Type Single Family Home
Sub Type Single Family Residence
Listing Status Sold
Purchase Type For Sale
Square Footage 3,767 sqft
Price per Sqft $98
Subdivision Carter Woods West
MLS Listing ID 7358430
Sold Date 10/02/24
Style Traditional
Bedrooms 4
Full Baths 2
Half Baths 2
Construction Status Resale
HOA Fees $138
HOA Y/N Yes
Originating Board First Multiple Listing Service
Year Built 1994
Annual Tax Amount $2,990
Tax Year 2023
Lot Size 0.630 Acres
Acres 0.63
Property Description
This is the one! A stunning 4-side brick, traditional style home that offers a perfect oasis to call home. It sits on a huge corner lot offering plenty of greenspace to enjoy the outdoors. This home has all the bells and whistles, complete with peace away from the city. NEWER ROOF, HOT WATER HEATER, AND UPDATED PLUMBING W/ NEW PVC PIPING, (2021). It boasts an oversized parking pad and two-car garage offering plenty of parking space for those summer gatherings. One of the sellers' favorite features is the extended, screened-in deck, perfect for dining Al fresco. The home's grand entryway leads to a spacious, open concept floorplan with high ceilings. The open kitchen is equipped with stainless appliances features tons of cabinet storage, a center island, walk-in pantry and breakfast bar. The primary bedroom features his & her walk-in closets, a walk-out balcony, and a generous sized ensuite bathroom with soaking tub and separate shower. There are 3 other well-appointed bedrooms on the main level including a full bath and half bath in the mudroom. BONUS! A finished basement with a half bath offering more space for entertaining, crafts, home office, playroom, guest suite, the possibilities are endless. There is so much more this home has to offer, you must come see for yourself! It's situated in a highly desirable, well-maintained neighborhood that's convenient to schools and shopping.
Location
State GA
County Houston
Lake Name None
Rooms
Bedroom Description Master on Main,Roommate Floor Plan,Oversized Master
Other Rooms None
Basement Bath/Stubbed, Exterior Entry, Finished, Finished Bath, Interior Entry, Partial
Main Level Bedrooms 4
Dining Room Separate Dining Room
Interior
Interior Features Disappearing Attic Stairs, Entrance Foyer, High Speed Internet, His and Hers Closets
Heating Central
Cooling Central Air
Flooring Carpet, Hardwood
Fireplaces Number 1
Fireplaces Type Gas Starter
Window Features None
Appliance Dishwasher, Gas Range, Microwave, Refrigerator
Laundry Main Level, Laundry Room, Mud Room
Exterior
Exterior Feature Balcony, Storage, Courtyard
Parking Features Attached, Garage Door Opener, Driveway, Garage, Parking Pad, Garage Faces Side
Garage Spaces 2.0
Fence None
Pool None
Community Features Near Schools, Near Shopping, Fishing, Lake
Utilities Available Cable Available, Electricity Available, Natural Gas Available, Phone Available, Water Available
Waterfront Description None
View Other
Roof Type Composition
Street Surface Asphalt
Accessibility None
Handicap Access None
Porch Deck, Patio, Screened, Enclosed, Rear Porch
Total Parking Spaces 2
Private Pool false
Building
Lot Description Back Yard, Corner Lot, Front Yard
Story One
Foundation See Remarks
Sewer Public Sewer, Septic Tank
Water Public
Architectural Style Traditional
Level or Stories One
Structure Type Brick 4 Sides
New Construction No
Construction Status Resale
Schools
Elementary Schools Quail Run
Middle Schools Thomson - Houston
High Schools Northside - Houston
Others
HOA Fee Include Maintenance Grounds
Senior Community no
Restrictions true
Tax ID 00075C067000
Acceptable Financing Cash, Conventional, FHA, USDA Loan, VA Loan, Owner Second
Listing Terms Cash, Conventional, FHA, USDA Loan, VA Loan, Owner Second
Special Listing Condition None
Read Less Info
Want to know what your home might be worth? Contact us for a FREE valuation!

Our team is ready to help you sell your home for the highest possible price ASAP

Bought with Yours And Mine Realty
"My job is to find and attract mastery-based agents to the office, protect the culture, and make sure everyone is happy! "






