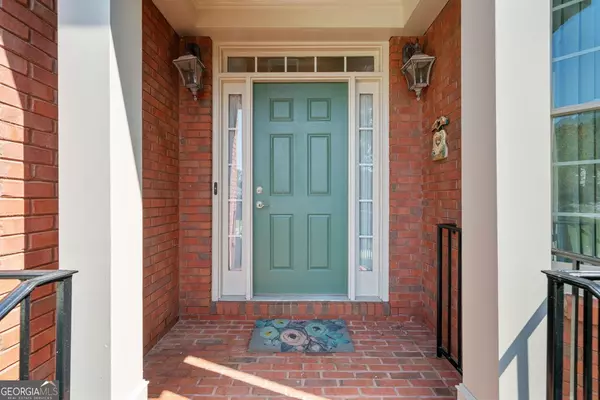$692,000
$672,000
3.0%For more information regarding the value of a property, please contact us for a free consultation.
6 Beds
5 Baths
5,415 SqFt
SOLD DATE : 10/04/2024
Key Details
Sold Price $692,000
Property Type Single Family Home
Sub Type Single Family Residence
Listing Status Sold
Purchase Type For Sale
Square Footage 5,415 sqft
Price per Sqft $127
Subdivision Kenion Forest
MLS Listing ID 10369484
Sold Date 10/04/24
Style Brick Front,Traditional
Bedrooms 6
Full Baths 5
HOA Fees $80
HOA Y/N Yes
Originating Board Georgia MLS 2
Year Built 2000
Annual Tax Amount $6,632
Tax Year 2023
Lot Size 0.440 Acres
Acres 0.44
Lot Dimensions 19166.4
Property Description
This beautifully designed custom brick-front traditional home, recently updated with a brand new roof, gutters and fresh exterior paint, offers a perfect blend of style and functionality. Located in the award winning Parkview High School district. Situated on a charming fenced-in lot, this 6-bedroom, 5-bathroom residence is ideal for both relaxed living and elegant entertaining. Upon entering, you'll be greeted by soaring ceilings and a spacious, light-filled main level. The open-concept kitchen, with its quartz countertops, stainless steel appliances, and cozy breakfast nook, flows seamlessly into the living area-perfect for gatherings. A separate dining room offers a formal space for special occasions, while the formal living area provides an additional spot for relaxation. The main-level bedroom, accompanied by a full bath with both hall and bedroom access, is perfect for guests or an in-law suite. Upstairs, you'll find an impressive primary suite behind double doors. This luxurious retreat features a tray ceiling, a comfortable sitting area, and a versatile flex room that can be tailored to your needs. The primary bath is equally impressive with vaulted ceilings, a large jetted tub, a separate shower, and a large walk-in closet. Three additional bedrooms on this level offers ample space for all. One bedroom has an en-suite bath that also serves the hallway, while the other two share a convenient Jack and Jill bathroom. The terrace level is designed for entertainment and versatility. It features a large game room, a fully equipped theater room accessed through French doors, a bedroom, and a full bath. This level also includes a bonus room with a large storage closet and an additional room that's perfect for a workshop or extra storage. From the terrace level, double doors lead you to a side patio-a perfect spot for morning coffee or quiet reflection. The backyard is an outdoor oasis, complete with a fire pit and an outdoor gas grill, making it ideal for summer barbecues and cozy evenings under the stars. The beautifully landscaped lot is adorned with vibrant flowers and manicured shrubs, enhancing the home's curb appeal and providing a serene setting. This exceptional custom home combines traditional charm with modern updates, offering a unique blend of luxury and comfort. Whether you're hosting a large gathering or enjoying a quiet evening at home, this property provides the perfect backdrop for making lasting memories. Don't miss the opportunity to own this stunning residence that truly has it all.
Location
State GA
County Gwinnett
Rooms
Basement Finished Bath, Daylight, Interior Entry, Exterior Entry, Finished, Full
Interior
Interior Features High Ceilings, Bookcases, Double Vanity, Split Foyer, Entrance Foyer, Separate Shower, Tile Bath, Tray Ceiling(s), Vaulted Ceiling(s), Walk-In Closet(s)
Heating Natural Gas
Cooling Ceiling Fan(s), Central Air, Electric, Heat Pump
Flooring Carpet, Hardwood, Tile
Fireplaces Number 1
Fireplaces Type Family Room, Gas Log, Gas Starter, Other
Equipment Home Theater
Fireplace Yes
Appliance Convection Oven, Cooktop, Dishwasher, Disposal, Microwave, Stainless Steel Appliance(s)
Laundry Upper Level
Exterior
Exterior Feature Gas Grill, Sprinkler System
Parking Features Garage Door Opener, Attached
Garage Spaces 2.0
Fence Back Yard, Fenced, Privacy
Community Features None
Utilities Available Cable Available, Electricity Available, Natural Gas Available
View Y/N Yes
View City
Roof Type Composition
Total Parking Spaces 2
Garage Yes
Private Pool No
Building
Lot Description Private
Faces I85, Exit Indian Trail Rd and head East towards Lilburn. Indian Trail becomes Killian Hill Rd. Continue straight. Rt onto Kenion Forest Drive. Rt onto Trillium Lane. Rt onto Moonglow Trail. House is on left at back of cul-de-sac. GPS friendly.
Foundation Slab
Sewer Public Sewer
Water Public
Structure Type Brick,Other
New Construction No
Schools
Elementary Schools Camp Creek
Middle Schools Trickum
High Schools Parkview
Others
HOA Fee Include Other
Tax ID R6102 530
Security Features Carbon Monoxide Detector(s),Smoke Detector(s),Security System
Special Listing Condition Resale
Read Less Info
Want to know what your home might be worth? Contact us for a FREE valuation!

Our team is ready to help you sell your home for the highest possible price ASAP

© 2025 Georgia Multiple Listing Service. All Rights Reserved.
"My job is to find and attract mastery-based agents to the office, protect the culture, and make sure everyone is happy! "






