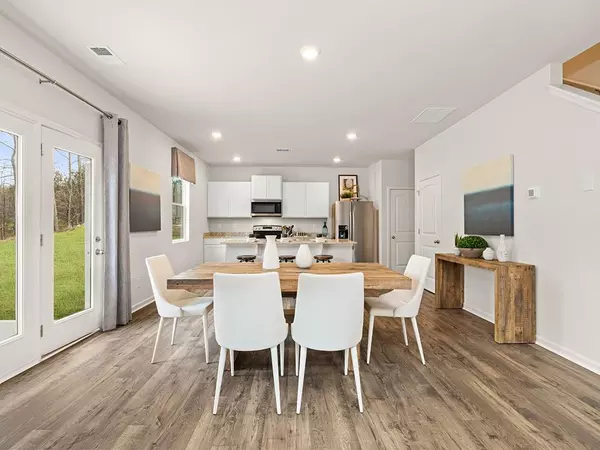$366,800
$369,990
0.9%For more information regarding the value of a property, please contact us for a free consultation.
4 Beds
2.5 Baths
2,176 SqFt
SOLD DATE : 10/11/2024
Key Details
Sold Price $366,800
Property Type Single Family Home
Sub Type Single Family Residence
Listing Status Sold
Purchase Type For Sale
Square Footage 2,176 sqft
Price per Sqft $168
Subdivision Aurora Creek
MLS Listing ID 7447724
Sold Date 10/11/24
Style Craftsman
Bedrooms 4
Full Baths 2
Half Baths 1
Construction Status Under Construction
HOA Fees $650
HOA Y/N Yes
Originating Board First Multiple Listing Service
Year Built 2024
Annual Tax Amount $1
Tax Year 2024
Property Description
Welcome to 70 Oakwood Drive, a new construction home in Dallas, GA at our Aurora Creek community. This two-story Flora plan offers a spacious open concept and a 2-car garage. Through the front door, a foyer will welcome guests past a coat closet and powder room into the main living area. The great room displays tons of natural lighting and open space to arrange your furniture to suit your needs. The great room flows seamlessly into the open kitchen from the large island that sits in the center. Enjoy all the kitchen has to offer with the stainless-steel appliances, white cabinets, and a walk-in pantry. The second level includes a large primary suite with easy access to the laundry room. The primary suite boasts a deluxe bathroom with dual vanity and separate tub and shower. Also, upstairs you will find the 3 additional bedrooms and another full bathroom with dual vanity. The Flora at 70 Oakwood Drive would make the perfect home- schedule and appointment today to make it yours! Pictures are not of actual home, for illustration purposes only.
Location
State GA
County Paulding
Lake Name None
Rooms
Bedroom Description None
Other Rooms None
Basement None
Dining Room Great Room, Open Concept
Interior
Interior Features Double Vanity, Walk-In Closet(s)
Heating Heat Pump
Cooling Central Air, Zoned
Flooring Carpet, Laminate, Vinyl
Fireplaces Type None
Window Features None
Appliance Dishwasher, Electric Range, Microwave
Laundry Upper Level
Exterior
Exterior Feature Lighting, Rain Gutters
Garage Driveway, Garage
Garage Spaces 2.0
Fence None
Pool None
Community Features Pool, Sidewalks, Tennis Court(s)
Utilities Available Cable Available, Electricity Available, Phone Available, Sewer Available, Underground Utilities, Water Available
Waterfront Description None
View Other
Roof Type Shingle
Street Surface Paved
Accessibility None
Handicap Access None
Porch Patio
Parking Type Driveway, Garage
Private Pool false
Building
Lot Description Landscaped, Other
Story Two
Foundation Slab
Sewer Public Sewer
Water Public
Architectural Style Craftsman
Level or Stories Two
Structure Type HardiPlank Type
New Construction No
Construction Status Under Construction
Schools
Elementary Schools Wc Abney
Middle Schools Lena Mae Moses
High Schools North Paulding
Others
HOA Fee Include Insurance,Maintenance Grounds,Reserve Fund,Swim,Tennis
Senior Community no
Restrictions false
Ownership Fee Simple
Acceptable Financing Cash, Conventional, FHA, VA Loan, Other
Listing Terms Cash, Conventional, FHA, VA Loan, Other
Financing no
Special Listing Condition None
Read Less Info
Want to know what your home might be worth? Contact us for a FREE valuation!

Our team is ready to help you sell your home for the highest possible price ASAP

Bought with Maximum One Executive Realtors

"My job is to find and attract mastery-based agents to the office, protect the culture, and make sure everyone is happy! "






