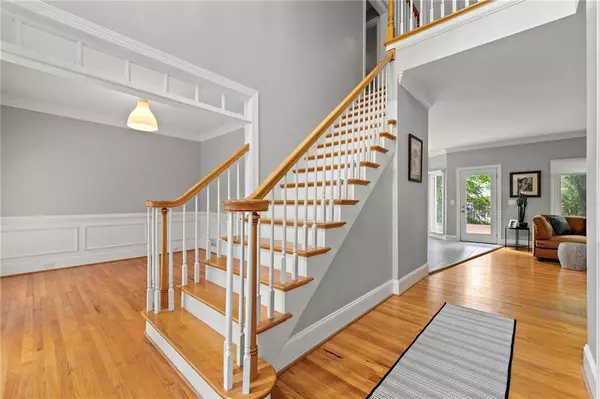$725,000
$765,000
5.2%For more information regarding the value of a property, please contact us for a free consultation.
3 Beds
3.5 Baths
1,936 SqFt
SOLD DATE : 10/10/2024
Key Details
Sold Price $725,000
Property Type Single Family Home
Sub Type Single Family Residence
Listing Status Sold
Purchase Type For Sale
Square Footage 1,936 sqft
Price per Sqft $374
Subdivision Brookhaven Heights
MLS Listing ID 7428484
Sold Date 10/10/24
Style Traditional
Bedrooms 3
Full Baths 3
Half Baths 1
Construction Status Resale
HOA Y/N No
Originating Board First Multiple Listing Service
Year Built 1996
Annual Tax Amount $10,436
Tax Year 2023
Lot Size 8,712 Sqft
Acres 0.2
Property Description
Situated in the heart of Brookhaven, in the highly desirable neighborhood of Brookhaven Heights, this home offers close proximity to parks, restaurants, and vibrant shopping. The well-lit home features a two-level foyer, dining room, and living room. The bright white kitchen with new appliances opens to the spacious den, which boasts a lovely fireplace. Step out onto the expansive tree-lined patio with brick flooring, providing the perfect space for lounging and entertaining while offering a view of the large backyard. Upstairs, you'll find a spacious master bedroom with a spa-like bathroom complete with vaulted ceilings, a jetted soaking tub, and a separate steam shower. The laundry room, along with two additional bedrooms and a full bath, is also located on this level. The fully furnished terrace level includes a bonus room suitable for an office, fourth bedroom, or gym, as well as ample space for creating the ultimate entertainment area, complete with a full bath. Furthermore, the oversized 2-car garage offers plenty of storage space. Experience the lifestyle of living in Brookhaven in this lovely home. Back on the market, no fault of the seller.
Location
State GA
County Dekalb
Lake Name None
Rooms
Bedroom Description Other
Other Rooms None
Basement Daylight, Finished, Finished Bath, Interior Entry, Walk-Out Access
Dining Room Separate Dining Room
Interior
Interior Features Disappearing Attic Stairs, Double Vanity, Entrance Foyer 2 Story, High Ceilings 9 ft Lower, High Ceilings 9 ft Main, High Ceilings 9 ft Upper
Heating Central, Forced Air, Natural Gas
Cooling Central Air
Flooring Carpet, Hardwood
Fireplaces Number 1
Fireplaces Type Living Room
Window Features Insulated Windows,Window Treatments
Appliance Dishwasher, Dryer, Gas Oven, Gas Range, Microwave, Range Hood, Refrigerator, Self Cleaning Oven, Washer
Laundry In Hall, Laundry Room, Upper Level
Exterior
Exterior Feature Balcony, Private Yard
Garage Driveway, Garage, Garage Door Opener, Garage Faces Side, Level Driveway
Garage Spaces 2.0
Fence Back Yard
Pool None
Community Features None
Utilities Available Cable Available, Electricity Available, Natural Gas Available, Phone Available, Sewer Available
Waterfront Description None
Roof Type Composition
Street Surface Asphalt
Accessibility None
Handicap Access None
Porch Deck, Rear Porch
Parking Type Driveway, Garage, Garage Door Opener, Garage Faces Side, Level Driveway
Total Parking Spaces 2
Private Pool false
Building
Lot Description Back Yard, Cleared, Sloped
Story Three Or More
Foundation Combination
Sewer Public Sewer
Water Public
Architectural Style Traditional
Level or Stories Three Or More
Structure Type Stucco
New Construction No
Construction Status Resale
Schools
Elementary Schools Woodward
Middle Schools Sequoyah - Dekalb
High Schools Cross Keys
Others
Senior Community no
Restrictions false
Tax ID 18 200 07 008
Special Listing Condition None
Read Less Info
Want to know what your home might be worth? Contact us for a FREE valuation!

Our team is ready to help you sell your home for the highest possible price ASAP

Bought with Keller Williams Rlty Consultants

"My job is to find and attract mastery-based agents to the office, protect the culture, and make sure everyone is happy! "






