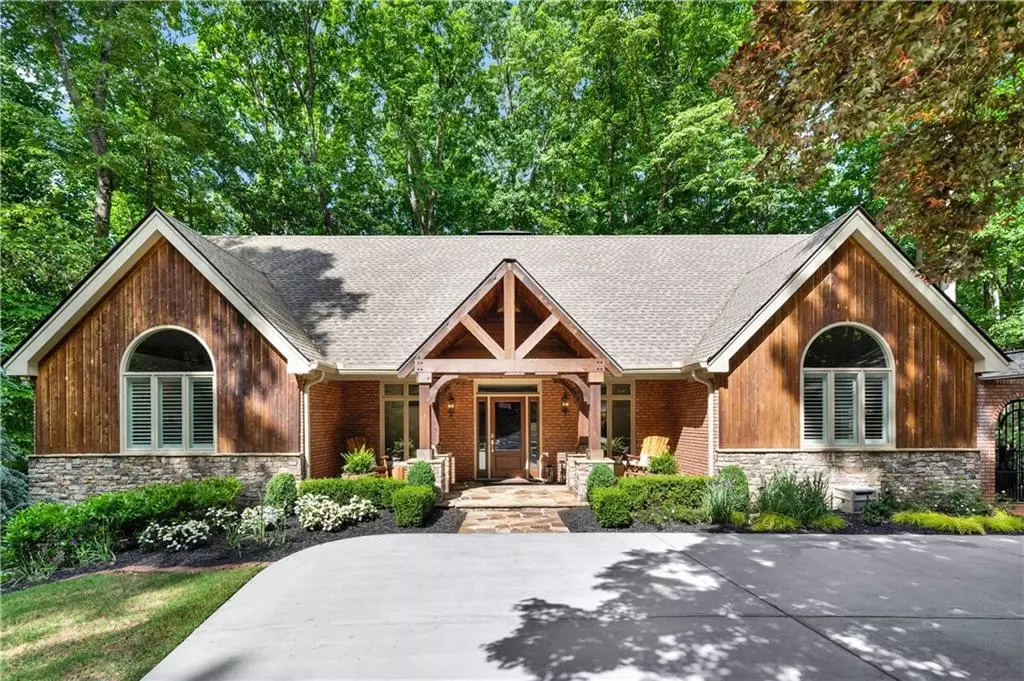$1,600,000
$1,795,000
10.9%For more information regarding the value of a property, please contact us for a free consultation.
3 Beds
3.5 Baths
3,452 SqFt
SOLD DATE : 10/15/2024
Key Details
Sold Price $1,600,000
Property Type Single Family Home
Sub Type Single Family Residence
Listing Status Sold
Purchase Type For Sale
Square Footage 3,452 sqft
Price per Sqft $463
Subdivision Lake Lanier
MLS Listing ID 7387254
Sold Date 10/15/24
Style Traditional
Bedrooms 3
Full Baths 3
Half Baths 1
Construction Status Resale
HOA Y/N No
Originating Board First Multiple Listing Service
Year Built 1985
Annual Tax Amount $8,905
Tax Year 2023
Lot Size 2.131 Acres
Acres 2.131
Property Description
Welcome to your oasis! As you drive through the gates, leave your stresses behind and embrace the tranquility of lakefront living on your private wooded lot with security cameras from the gate to the dock. This beautifully updated 3-bedroom, 3.5-bath home sits on a serene 2-acres, nestled along the picturesque shores of Lake Lanier. Step inside and be greeted by an open-concept living area that seamlessly flows into the dining and kitchen spaces. Sunlight dances across the gleaming hardwood floors, creating an inviting atmosphere. The chef’s kitchen is a culinary haven, featuring stainless steel Viking appliances, quartz countertops, and ample storage. Imagine preparing meals while gazing out at the tranquil waters and beyond with its seasonal views. Home also boasts a water purifier and tankless water heater. The primary suite awaits, a true sanctuary. The spacious bedroom invites relaxation, and the en-suite bath boasts modern fixtures and a spa-like ambiance with its steam shower and heated toilet seat. Two upstairs guest bedrooms provide space for family or visitors, each thoughtfully designed for comfort as each room in the home has its own heating/air unit with individually controlled thermostats. Spray foam insulation lends to more efficient heating and air costs. Step outside to your own slice of heaven. The screened deck with gas starter fireplace includes removeable Eze-Breeze windows added to create an all season room. Your 32x32 dock with Wi-Fi awaits, perfect for launching your boat and jet ski from the two lifts and two jet ski ports, casting a fishing line, or watching the sunset over the water. Practicality meets luxury with the four-car garage. Whether you have a collection of vehicles or need space for hobbies, this garage accommodates it all. Additional highlights to the home include an electric dog fence, composite decking, home generator and sprinkler system. Located between Gainesville Marina and Port Royale in a private cove with deep water no need to worry when the lake gets low. Schedule your showing today and experience the magic of lake living!
Location
State GA
County Hall
Lake Name Lanier
Rooms
Bedroom Description Master on Main,Split Bedroom Plan
Other Rooms Garage(s)
Basement Crawl Space
Main Level Bedrooms 1
Dining Room Butlers Pantry, Open Concept
Interior
Interior Features Entrance Foyer 2 Story, High Ceilings 9 ft Lower, High Ceilings 9 ft Upper, Cathedral Ceiling(s), Coffered Ceiling(s), Double Vanity, High Speed Internet, Entrance Foyer, Walk-In Closet(s)
Heating Central, Electric
Cooling Ceiling Fan(s), Central Air
Flooring Carpet, Ceramic Tile, Hardwood
Fireplaces Number 2
Fireplaces Type Great Room, Outside, Wood Burning Stove
Window Features None
Appliance Dishwasher, Gas Range, Gas Water Heater, Microwave, Gas Oven
Laundry Laundry Room, Main Level
Exterior
Exterior Feature Private Yard
Garage Garage Door Opener, Garage, Level Driveway, Kitchen Level
Garage Spaces 4.0
Fence Front Yard, Invisible, Wrought Iron
Pool None
Community Features Lake
Utilities Available Cable Available, Electricity Available, Natural Gas Available, Phone Available, Underground Utilities, Water Available
Waterfront Description Lake Front
View Lake
Roof Type Composition
Street Surface Asphalt
Accessibility None
Handicap Access None
Porch Covered, Deck, Enclosed, Rear Porch
Parking Type Garage Door Opener, Garage, Level Driveway, Kitchen Level
Total Parking Spaces 4
Private Pool false
Building
Lot Description Level, Landscaped, Wooded, Private, Front Yard
Story Two
Foundation See Remarks
Sewer Septic Tank
Water Public
Architectural Style Traditional
Level or Stories Two
Structure Type Cedar,Stone
New Construction No
Construction Status Resale
Schools
Elementary Schools Mcever
Middle Schools Chestatee
High Schools Chestatee
Others
Senior Community no
Restrictions false
Tax ID 08058 001084
Special Listing Condition None
Read Less Info
Want to know what your home might be worth? Contact us for a FREE valuation!

Our team is ready to help you sell your home for the highest possible price ASAP

Bought with Non FMLS Member

"My job is to find and attract mastery-based agents to the office, protect the culture, and make sure everyone is happy! "






