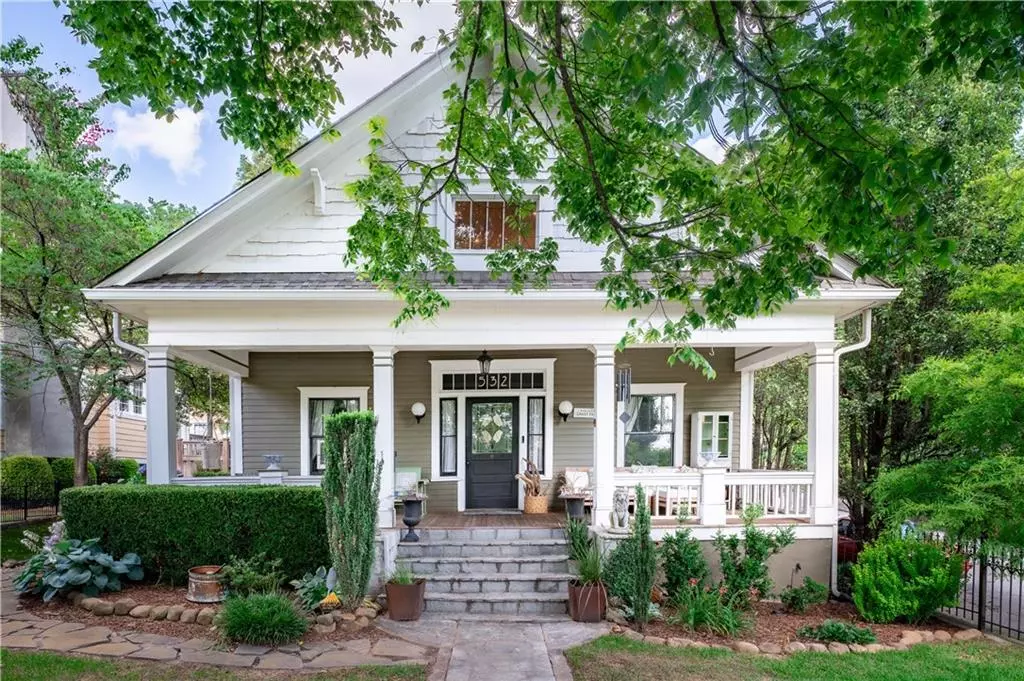$990,500
$999,999
0.9%For more information regarding the value of a property, please contact us for a free consultation.
5 Beds
3.5 Baths
3,800 SqFt
SOLD DATE : 10/11/2024
Key Details
Sold Price $990,500
Property Type Single Family Home
Sub Type Single Family Residence
Listing Status Sold
Purchase Type For Sale
Square Footage 3,800 sqft
Price per Sqft $260
Subdivision Grant Park
MLS Listing ID 7449594
Sold Date 10/11/24
Style Bungalow
Bedrooms 5
Full Baths 3
Half Baths 1
Construction Status Resale
HOA Y/N No
Originating Board First Multiple Listing Service
Year Built 1905
Annual Tax Amount $9,554
Tax Year 2023
Lot Size 7,710 Sqft
Acres 0.177
Property Description
A Home unlike any other, Grant Park's Hamilton House offers the vintage authenticity and craftsmanship of yesteryear blended with breathtaking modern luxury of today. So much to love about this architecturally significant 1905 Classic- Your connection begins when walking through the front gate into the lush landscaped yard, fenced in with 100 year old Atlanta iron and Stone Mountain granite. You will take in the charm of the inviting front porch, exterior milk glass light fixtures, and bold transom windows with “532” painted above in antique gold leaf paint. Walking through the solid oak front door with stained glass window you will find all the historic details have been preserved- divided light windows ensuring every room is sun kissed, high ceilings, picture rail trim, pocket doors, stunning millwork, built in bookshelves , gleaming original hardwoods, four fireplaces, and claw foot bathtub. But 532 Hill street offers more than the best of the past, this home contains one of the most inspiring modern living spaces in all of Grant Park. Designed by Stephanie Hardy and built with excellence by Park Atlanta Homes, the upstairs has received a magazine worthy renovation. Here you will find a second living room bathed in natural light, Jøtul gas stove, wet bar with concrete counters tops, multiple skylights, bespoke light fixtures, and second owner's suite with spa like bath complete with Native Trails concrete soaking tub. The crown jewel of the upstairs is the custom floor to ceiling panoramic doors that open onto 2nd story tiger wood crafted terrace that overlooks the entirety of Grant Park. 532 Hill street offers TWICE more than anything else on the market with five bedrooms, two master suites, two living rooms, two offices, three outdoor entertaining spaces, two Japanese maples, and the ultra rare TWO CAR GARAGE w/ upstairs storage. Fantastic location- 2 blocks to Grant Park Co OP, 5 blocks to Atlanta Charter, 4 blocks to the Park, and 6 blocks to Summerhill. You will love being a local at restaurants, farmers markets, coffee shops, and everything else awaiting you in this much beloved neighborhood. 532 Hill street is truly a one of a kind home that offers the absolute best of Intown Atlanta living.
Location
State GA
County Fulton
Lake Name None
Rooms
Bedroom Description Double Master Bedroom,Master on Main,Oversized Master
Other Rooms Garage(s)
Basement Crawl Space
Main Level Bedrooms 3
Dining Room Great Room
Interior
Interior Features Bookcases, Double Vanity, High Ceilings 10 ft Main, Recessed Lighting, Walk-In Closet(s)
Heating Central
Cooling Ceiling Fan(s), Central Air
Flooring Hardwood, Wood
Fireplaces Number 4
Fireplaces Type Decorative, Living Room, Wood Burning Stove
Window Features Skylight(s)
Appliance Dishwasher, Disposal, Gas Range, Microwave, Refrigerator
Laundry Laundry Room, Sink, Upper Level
Exterior
Exterior Feature Courtyard, Lighting, Private Entrance
Parking Features Garage, Parking Pad
Garage Spaces 2.0
Fence Back Yard, Front Yard, Stone, Wrought Iron
Pool None
Community Features Near Beltline, Near Schools, Near Shopping, Near Trails/Greenway, Park, Playground, Pool, Restaurant, Sidewalks
Utilities Available Cable Available, Electricity Available, Natural Gas Available, Phone Available, Sewer Available, Water Available
Waterfront Description None
View Park/Greenbelt
Roof Type Shingle
Street Surface Asphalt
Accessibility None
Handicap Access None
Porch Covered, Front Porch, Patio, Rooftop
Total Parking Spaces 1
Private Pool false
Building
Lot Description Back Yard, Corner Lot, Landscaped, Level
Story One and One Half
Foundation Pillar/Post/Pier
Sewer Public Sewer
Water Public
Architectural Style Bungalow
Level or Stories One and One Half
Structure Type Frame,Shingle Siding,Wood Siding
New Construction No
Construction Status Resale
Schools
Elementary Schools Parkside
Middle Schools Martin L. King Jr.
High Schools Maynard Jackson
Others
Senior Community no
Restrictions false
Tax ID 14 005300091238
Special Listing Condition None
Read Less Info
Want to know what your home might be worth? Contact us for a FREE valuation!

Our team is ready to help you sell your home for the highest possible price ASAP

Bought with Bolst, Inc.
"My job is to find and attract mastery-based agents to the office, protect the culture, and make sure everyone is happy! "






