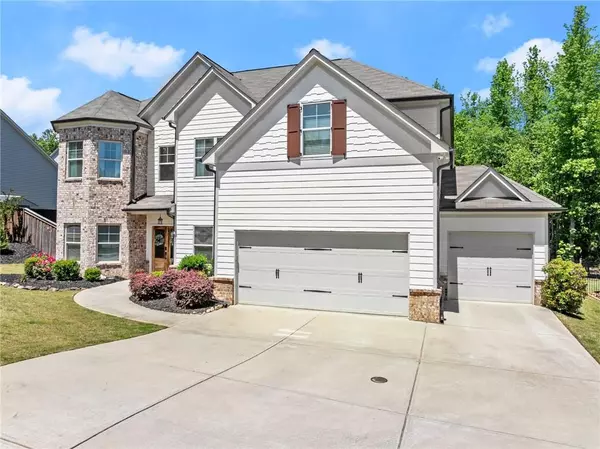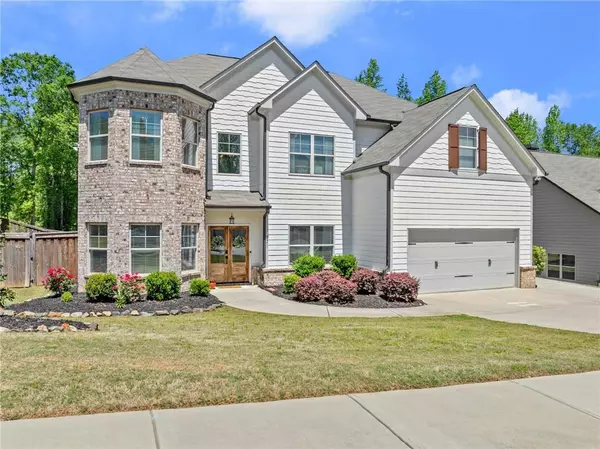$630,000
$640,000
1.6%For more information regarding the value of a property, please contact us for a free consultation.
5 Beds
3.5 Baths
3,357 SqFt
SOLD DATE : 10/16/2024
Key Details
Sold Price $630,000
Property Type Single Family Home
Sub Type Single Family Residence
Listing Status Sold
Purchase Type For Sale
Square Footage 3,357 sqft
Price per Sqft $187
Subdivision Morris Creek
MLS Listing ID 7376076
Sold Date 10/16/24
Style Craftsman,Traditional
Bedrooms 5
Full Baths 3
Half Baths 1
Construction Status Resale
HOA Fees $400
HOA Y/N Yes
Originating Board First Multiple Listing Service
Year Built 2019
Annual Tax Amount $5,558
Tax Year 2023
Lot Size 0.340 Acres
Acres 0.34
Property Description
BACK ON MARKET AT NO FAILT TO SELLER- Step into pure luxury with this exquisite residence. Nestled in a cud-de-sac overlooking beautiful mature woods. In this meticulously designed floorplan has been fully remodeled with a focus on every detail. White oak engineered hardwood floors are throughout the entire house and high-end trim work throughout. As you walk in the home, you are greeted by 20 ft. foyer with custom board and batten trim that is completely flooded with natural light in the grand foyer, brand new gourmet kitchen with exquisite eight burner stove and double oven along with all panel and built in appliances including a built-in wine fridge, cabinetry designed for a chef and baker with pull out spice rack, utensils, and Mixer lift along with a coffee bar area. All custom built-in cabinetry for storage. The quartz countertops await a large meal for entertaining. A custom walk-in pantry allows for optimal storage and custom built mud room with ample storage greats you coming in from the garage. Custom light fixtures are throughout the entire home bringing in warmth. New coffered ceiling adorns the living room, and a brand-new half bath was added to the main level. A first floor ensuite allows for a guest suite or in-law suite overlooking the meticulous back yard. A sperate living room and family room allow for generous space for entertaining along with an entertainer’s dream dining room with custom trim. Upstairs in the spacious primary suite you will be transported to a spa like bedroom and bathroom. A be a full porcelain tile bathroom with a tranquil tub and shower to completely relax along with a spectacular walk-in closet with designed by Closet Factory, sparing no detail for full functionality and opulence. An Ideal loft area for an office or media room to spend time with your friends and family to have fun movie nights and watching sports. All the bedrooms continue with the hardwood floors and full walk-in closets that capture all the natural light. A fully updated bathroom with custom tile and vanity supports the bedrooms. Heading outside, is a landscaped oasis with a backyard full of space along with a custom Cutting-edge technology. Outside you will be greeted by an outdoor wood burning fireplace and huge deck with gazebo that allows for year-round entertaining and outdoor living along with a gunite salt water heated pool that allows for family fun all year round and ample space for outdoor fun and enjoyment for years! Three car garage allows for optimal space and storage. Your home will be secured with the built-in Ring camera system.
Location
State GA
County Jackson
Lake Name None
Rooms
Bedroom Description In-Law Floorplan,Oversized Master,Sitting Room
Other Rooms Pergola
Basement None
Main Level Bedrooms 1
Dining Room Seats 12+, Separate Dining Room
Interior
Interior Features Coffered Ceiling(s), Crown Molding, Disappearing Attic Stairs, Double Vanity, Entrance Foyer 2 Story, High Speed Internet, Walk-In Closet(s)
Heating Central, Zoned
Cooling Ceiling Fan(s), Central Air, Zoned
Flooring Ceramic Tile, Hardwood
Fireplaces Number 2
Fireplaces Type Gas Log, Gas Starter, Living Room, Outside
Window Features Bay Window(s),Insulated Windows,Shutters
Appliance Dishwasher, Disposal, Double Oven, ENERGY STAR Qualified Appliances, Gas Range, Microwave, Range Hood, Refrigerator
Laundry Laundry Room, Mud Room, Upper Level
Exterior
Exterior Feature Awning(s), Garden, Private Yard, Rain Gutters
Garage Attached, Driveway, Garage, Garage Door Opener, Garage Faces Front
Garage Spaces 3.0
Fence Back Yard, Fenced, Privacy, Wood
Pool Heated, In Ground, Salt Water
Community Features Near Schools, Near Shopping
Utilities Available Cable Available, Electricity Available, Natural Gas Available, Phone Available, Sewer Available, Underground Utilities, Water Available
Waterfront Description None
View Other
Roof Type Composition
Street Surface Asphalt
Accessibility None
Handicap Access None
Porch Covered, Deck, Front Porch, Patio, Rear Porch
Parking Type Attached, Driveway, Garage, Garage Door Opener, Garage Faces Front
Private Pool false
Building
Lot Description Back Yard, Front Yard, Landscaped, Level, Private
Story Two
Foundation Slab
Sewer Public Sewer
Water Public
Architectural Style Craftsman, Traditional
Level or Stories Two
Structure Type Brick Front,HardiPlank Type
New Construction No
Construction Status Resale
Schools
Elementary Schools Gum Springs
Middle Schools West Jackson
High Schools Jackson County
Others
Senior Community no
Restrictions false
Tax ID 105H 007
Special Listing Condition None
Read Less Info
Want to know what your home might be worth? Contact us for a FREE valuation!

Our team is ready to help you sell your home for the highest possible price ASAP

Bought with Keller Williams Realty Peachtree Rd.

"My job is to find and attract mastery-based agents to the office, protect the culture, and make sure everyone is happy! "






