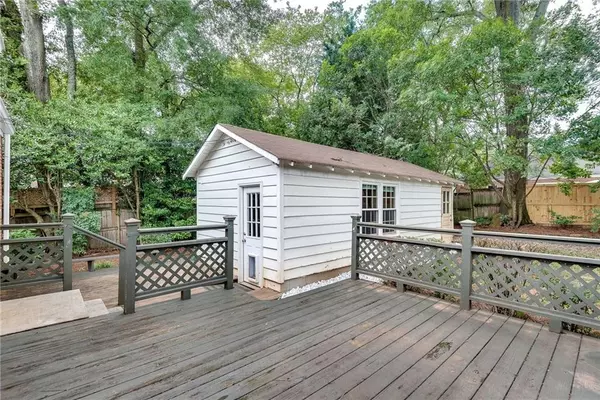$525,000
$525,000
For more information regarding the value of a property, please contact us for a free consultation.
3 Beds
2 Baths
1,489 SqFt
SOLD DATE : 10/11/2024
Key Details
Sold Price $525,000
Property Type Single Family Home
Sub Type Single Family Residence
Listing Status Sold
Purchase Type For Sale
Square Footage 1,489 sqft
Price per Sqft $352
Subdivision Springdale Heights
MLS Listing ID 7428652
Sold Date 10/11/24
Style Ranch
Bedrooms 3
Full Baths 2
Construction Status Resale
HOA Y/N No
Originating Board First Multiple Listing Service
Year Built 1947
Annual Tax Amount $5,363
Tax Year 2023
Lot Size 8,712 Sqft
Acres 0.2
Property Description
Prepare to be captivated by this enchanting cottage nestled in a serene neighborhood close to downtown Decatur. This home welcomes you with its timeless appeal and modern touches. Gas fireplace, refinished original hardwoods and built-in book cases add layers of warmth, while updated lighting offers a modern feel. The ensuite master bathroom boasts a walk-in, frameless glass shower, while the master closet features custom shelving designed for all your wardrobe needs. The renovated kitchen, perfect for culinary enthusiasts, includes stainless steel appliances and a tech-forward new fridge. Energy-efficient windows, blackout blinds in the bedrooms, and an insulated floor in crawl space offer comfort and savings year-round. Side-by-side parking ensures convenience, and a separate office/gym/game room offers flexibility for work or leisure. This home is a perfect blend of charm and comfort. Don't miss the chance to call this storybook cottage home and create an unparalleled living experience for you and your family.
Location
State GA
County Dekalb
Lake Name None
Rooms
Bedroom Description Other
Other Rooms Workshop
Basement Crawl Space
Main Level Bedrooms 3
Dining Room Separate Dining Room
Interior
Interior Features Bookcases, Permanent Attic Stairs
Heating Central
Cooling Central Air
Flooring Hardwood
Fireplaces Type Gas Log, Living Room
Window Features Double Pane Windows,Insulated Windows
Appliance Dishwasher, Disposal, Gas Range, Refrigerator
Laundry In Hall
Exterior
Exterior Feature Private Yard
Parking Features Driveway
Fence Back Yard, Fenced
Pool None
Community Features None
Utilities Available Cable Available
Waterfront Description None
View Other
Roof Type Shingle
Street Surface Paved
Accessibility Accessible Bedroom, Accessible Full Bath, Accessible Hallway(s), Accessible Kitchen, Accessible Kitchen Appliances, Accessible Washer/Dryer
Handicap Access Accessible Bedroom, Accessible Full Bath, Accessible Hallway(s), Accessible Kitchen, Accessible Kitchen Appliances, Accessible Washer/Dryer
Porch Deck
Total Parking Spaces 2
Private Pool false
Building
Lot Description Back Yard, Level
Story One
Foundation Block
Sewer Public Sewer
Water Public
Architectural Style Ranch
Level or Stories One
Structure Type Brick,Brick 4 Sides
New Construction No
Construction Status Resale
Schools
Elementary Schools Fernbank
Middle Schools Druid Hills
High Schools Druid Hills
Others
Senior Community no
Restrictions false
Tax ID 18 049 09 024
Ownership Fee Simple
Financing no
Special Listing Condition None
Read Less Info
Want to know what your home might be worth? Contact us for a FREE valuation!

Our team is ready to help you sell your home for the highest possible price ASAP

Bought with Engel & Volkers Atlanta
"My job is to find and attract mastery-based agents to the office, protect the culture, and make sure everyone is happy! "






