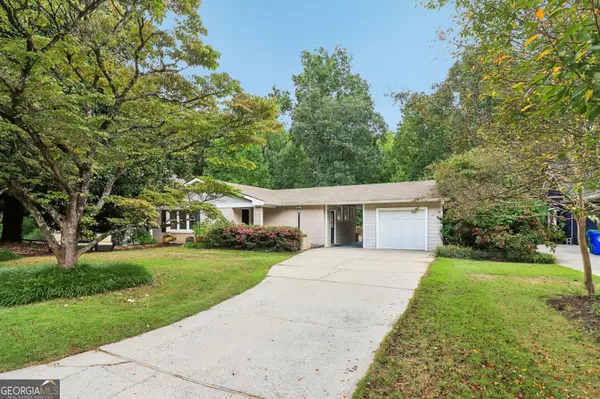$665,000
$650,000
2.3%For more information regarding the value of a property, please contact us for a free consultation.
4 Beds
3 Baths
2,469 SqFt
SOLD DATE : 10/25/2024
Key Details
Sold Price $665,000
Property Type Single Family Home
Sub Type Single Family Residence
Listing Status Sold
Purchase Type For Sale
Square Footage 2,469 sqft
Price per Sqft $269
Subdivision Sexton Woods
MLS Listing ID 10383581
Sold Date 10/25/24
Style Brick 3 Side,Brick/Frame,Ranch
Bedrooms 4
Full Baths 3
HOA Y/N No
Originating Board Georgia MLS 2
Year Built 1963
Annual Tax Amount $10,182
Tax Year 2023
Lot Size 0.300 Acres
Acres 0.3
Lot Dimensions 13068
Property Description
Check out this beautiful 4 Bedroom, 3 Bath traditional Ranch home in sought-after Sexton Woods Subdivision. Surrounded by lush trees and landscape and nestled among some of Dekalb County's highest rated public and private schools, this property is sure to check all "the boxes" your clients are looking for. There's a "master on the main." The home features updated tile bathrooms with low-flow fixtures, an updated and open kitchen, hardwood floors, a sunroom, and a spacious deck for outdoor entertaining. The primary bedroom features an ensuite bathroom. There are two other bedrooms located on the main floor with an updated bathroom to service them. The kitchen offers a breakfast bar and a breakfast area. Stainless steel appliances, granite countertops, recessed and pendant lighting, and white cabinets provide additional "pop" to the kitchen. This is a property that is sure to grab the attention of someone looking to downsize or someone looking for a starter home. Come check it out. Brookhaven is one of Metro Atlanta fasting growing destinations, with easy access to I-285 and the Peachtree Road corridor. Great area shopping and restaurants are close by.
Location
State GA
County Dekalb
Rooms
Basement Finished Bath, Crawl Space, Daylight, Exterior Entry, Finished, Interior Entry, Partial
Interior
Interior Features Master On Main Level, Separate Shower, Split Bedroom Plan, Tile Bath
Heating Central, Forced Air, Natural Gas, Other
Cooling Ceiling Fan(s), Central Air, Electric, Other
Flooring Carpet, Hardwood, Tile
Fireplace No
Appliance Dishwasher, Disposal, Dryer, Gas Water Heater, Microwave, Oven/Range (Combo), Washer
Laundry In Basement, Laundry Closet
Exterior
Parking Features Detached, Garage, Side/Rear Entrance
Community Features None
Utilities Available Cable Available, Electricity Available, High Speed Internet, Natural Gas Available, Phone Available, Sewer Connected, Water Available
View Y/N No
Roof Type Composition
Garage Yes
Private Pool No
Building
Lot Description Level, Private, Sloped
Faces From Harts Mill Road turn on Bubbling Creek, proceed to Runnymeade Rd and turn left. The home is located ahead on the right.
Sewer Public Sewer
Water Public
Structure Type Brick,Wood Siding
New Construction No
Schools
Elementary Schools Montgomery
Middle Schools Chamblee
High Schools Chamblee
Others
HOA Fee Include None
Tax ID 18 306 07 010
Special Listing Condition Updated/Remodeled
Read Less Info
Want to know what your home might be worth? Contact us for a FREE valuation!

Our team is ready to help you sell your home for the highest possible price ASAP

© 2025 Georgia Multiple Listing Service. All Rights Reserved.
"My job is to find and attract mastery-based agents to the office, protect the culture, and make sure everyone is happy! "






