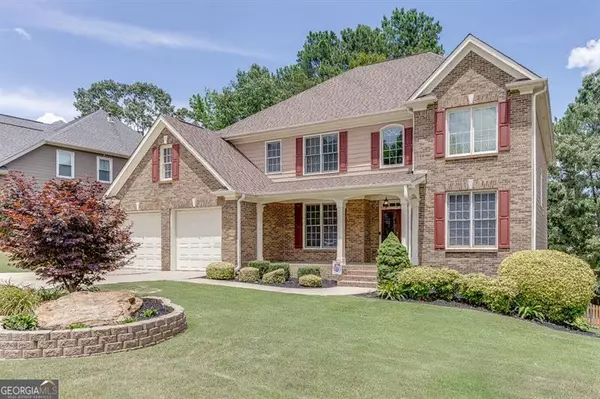$550,000
$568,900
3.3%For more information regarding the value of a property, please contact us for a free consultation.
6 Beds
4 Baths
5,171 SqFt
SOLD DATE : 10/25/2024
Key Details
Sold Price $550,000
Property Type Single Family Home
Sub Type Single Family Residence
Listing Status Sold
Purchase Type For Sale
Square Footage 5,171 sqft
Price per Sqft $106
Subdivision Turtle Creek
MLS Listing ID 10374200
Sold Date 10/25/24
Style Brick Front
Bedrooms 6
Full Baths 4
HOA Fees $750
HOA Y/N Yes
Originating Board Georgia MLS 2
Year Built 2001
Annual Tax Amount $5,651
Tax Year 2023
Lot Size 10,454 Sqft
Acres 0.24
Lot Dimensions 10454.4
Property Description
Multi-generational family, ready. This 2 story home sits on full finished basement with 2nd kitchen and laundry room, including 3 car garage (tandem 2 car) is one of the largest homes in the subdivision, offering covered front porch, fenced professionally landscaped backyard with custom fire pit, formal dining, formal living, 2 story foyer, Guest on-suite with full bath, and open concept kitchen. Kitchen is ready for entertainment, including built-in microwave, breakfast bar, generous counter space, pantry, and breakfast area. Upper level boasts generous owner's suite w/ walk-in closet, separate vanities, large jetted tub, separate stand-up shower, private toilet room, and vaulted ceilings. 3 additional bedrooms with generous closet space, share full guest bath, and large laundry room, convenient to all bedrooms. Finished terrace level features media room with negotiable home theater equipment including built in dual-lamp large venue projector, 119" mounted screen with Klipsch professional series speakers and power recliners w/ USB connections, kitchenette, full bedroom, and full bathroom, office space, and generous additional storage. Sought after Turtle Creek includes playground, swimming pool w/ lifeguard, tennis & pickleball courts, covered pavilion, sidewalks, stocked lake for fishing, picnic area, and activities coordinator.
Location
State GA
County Gwinnett
Rooms
Basement Finished Bath, Interior Entry, Exterior Entry, Finished, Full
Interior
Interior Features High Ceilings, Double Vanity
Heating Central
Cooling Ceiling Fan(s), Central Air
Flooring Hardwood, Carpet
Fireplaces Number 1
Fireplaces Type Family Room, Factory Built
Fireplace Yes
Appliance Dishwasher, Gas Water Heater, Disposal, Oven/Range (Combo)
Laundry In Hall
Exterior
Parking Features Garage
Garage Spaces 4.0
Fence Back Yard
Community Features Pool, Street Lights, Tennis Court(s)
Utilities Available Cable Available, High Speed Internet, Electricity Available, Natural Gas Available, Sewer Connected
View Y/N No
Roof Type Composition
Total Parking Spaces 4
Garage Yes
Private Pool No
Building
Lot Description Level
Faces Use GPS
Foundation Slab
Sewer Public Sewer
Water Public
Structure Type Brick
New Construction No
Schools
Elementary Schools Freemans Mill
Middle Schools Twin Rivers
High Schools Mountain View
Others
HOA Fee Include Swimming,Tennis
Tax ID R7056 242
Special Listing Condition Resale
Read Less Info
Want to know what your home might be worth? Contact us for a FREE valuation!

Our team is ready to help you sell your home for the highest possible price ASAP

© 2025 Georgia Multiple Listing Service. All Rights Reserved.
"My job is to find and attract mastery-based agents to the office, protect the culture, and make sure everyone is happy! "






