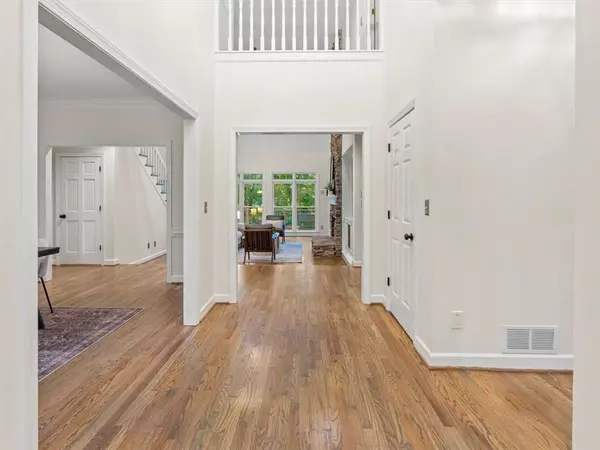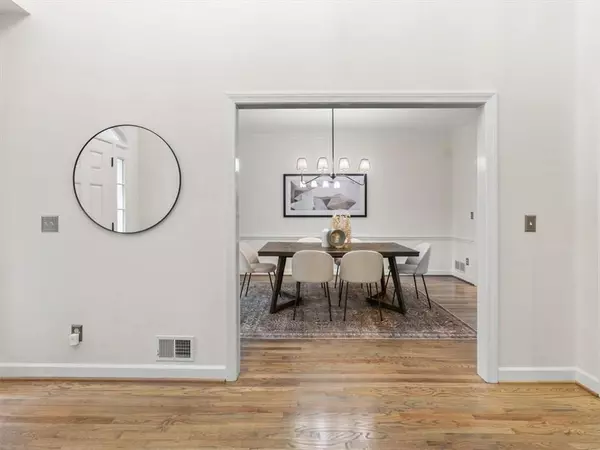$887,000
$899,000
1.3%For more information regarding the value of a property, please contact us for a free consultation.
6 Beds
5 Baths
4,700 SqFt
SOLD DATE : 10/30/2024
Key Details
Sold Price $887,000
Property Type Single Family Home
Sub Type Single Family Residence
Listing Status Sold
Purchase Type For Sale
Square Footage 4,700 sqft
Price per Sqft $188
Subdivision Horseshoe Bend
MLS Listing ID 7360295
Sold Date 10/30/24
Style Cottage
Bedrooms 6
Full Baths 5
Construction Status Resale
HOA Fees $520
HOA Y/N Yes
Originating Board First Multiple Listing Service
Year Built 1983
Annual Tax Amount $4,029
Tax Year 2023
Lot Size 0.664 Acres
Acres 0.6638
Property Description
Lakefront luxury in Horseshoe Bend! Boasting breathtaking views and an array of refined features this beautiful Master on Main home is complemented by an additional guest bedroom and bath on main, ensuring comfort and convenience. Spacious and well-lit living spaces with vaulted ceilings offer panoramic views of the private yard and lake, leading to a spacious open kitchen with a vaulted breakfast. A large laundry room is conveniently located off the kitchen, and both lighting and plumbing fixtures throughout have been thoughtfully updated. The home's interior shines with newly refinished hardwood floors, fresh painted, and updated bathrooms, while the exterior charms with a cedar shake roof. Upstairs, three large guest bedrooms each provide private bath access while the full finished basement presents an ideal entertaining space, complete with a bed/bath and lots of additional storage. Outdoor living is redefined with a screened porch, a grilling deck, and a second covered deck on the lower level for enjoying lake views, not to mention the spacious fenced backyard and private trails leading to the water. This summer, indulge in fishing, canoeing, and paddleboarding right from your backyard while accessing Horseshoe Bend Country Club's amenities, including a swimming pool, tennis courts, clubhouse, and vibrant social activities. With over 100 feet of lake frontage and a private dock, this home is a sanctuary of peace and luxury.
Location
State GA
County Fulton
Lake Name None
Rooms
Bedroom Description Master on Main,Other
Other Rooms None
Basement Daylight, Exterior Entry, Finished, Finished Bath, Full, Interior Entry
Main Level Bedrooms 2
Dining Room Seats 12+, Separate Dining Room
Interior
Interior Features Cathedral Ceiling(s), Crown Molding, Entrance Foyer, Entrance Foyer 2 Story, High Speed Internet, Walk-In Closet(s)
Heating Central, Forced Air, Natural Gas
Cooling Ceiling Fan(s), Central Air
Flooring Carpet, Ceramic Tile, Hardwood
Fireplaces Number 1
Fireplaces Type Family Room, Gas Log, Gas Starter
Window Features Wood Frames
Appliance Dishwasher, Disposal, Double Oven, Electric Cooktop, Electric Oven, Gas Water Heater, Refrigerator
Laundry Laundry Room, Main Level, Sink
Exterior
Exterior Feature Private Yard, Private Entrance
Parking Features Attached, Driveway, Garage, Garage Door Opener, Garage Faces Front, Kitchen Level
Garage Spaces 2.0
Fence Back Yard
Pool None
Community Features Clubhouse, Golf, Homeowners Assoc, Lake, Pool, Tennis Court(s)
Utilities Available Cable Available, Electricity Available, Natural Gas Available, Phone Available, Sewer Available, Underground Utilities, Water Available
Waterfront Description Lake Front
View Lake
Roof Type Wood
Street Surface Concrete
Accessibility Accessible Bedroom
Handicap Access Accessible Bedroom
Porch Covered, Deck, Enclosed, Rear Porch, Screened
Private Pool false
Building
Lot Description Back Yard, Front Yard, Lake On Lot, Landscaped, Private, Sprinklers In Front
Story Two
Foundation Concrete Perimeter
Sewer Public Sewer
Water Public
Architectural Style Cottage
Level or Stories Two
Structure Type Stucco
New Construction No
Construction Status Resale
Schools
Elementary Schools River Eves
Middle Schools Holcomb Bridge
High Schools Centennial
Others
Senior Community no
Restrictions true
Tax ID 12 281107260292
Special Listing Condition None
Read Less Info
Want to know what your home might be worth? Contact us for a FREE valuation!

Our team is ready to help you sell your home for the highest possible price ASAP

Bought with Atlanta Communities
"My job is to find and attract mastery-based agents to the office, protect the culture, and make sure everyone is happy! "






