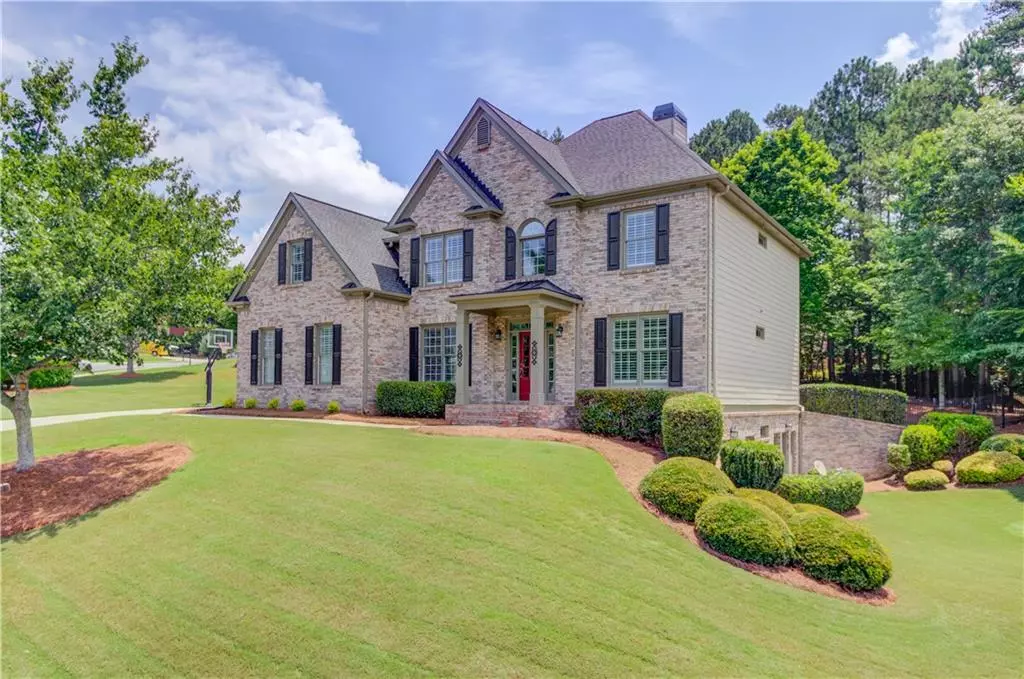$675,000
$675,000
For more information regarding the value of a property, please contact us for a free consultation.
5 Beds
4 Baths
3,089 SqFt
SOLD DATE : 10/30/2024
Key Details
Sold Price $675,000
Property Type Single Family Home
Sub Type Single Family Residence
Listing Status Sold
Purchase Type For Sale
Square Footage 3,089 sqft
Price per Sqft $218
Subdivision Hamilton Mill
MLS Listing ID 7443053
Sold Date 10/30/24
Style Traditional
Bedrooms 5
Full Baths 4
Construction Status Resale
HOA Fees $1,125
HOA Y/N Yes
Originating Board First Multiple Listing Service
Year Built 2004
Annual Tax Amount $6,197
Tax Year 2023
Lot Size 0.410 Acres
Acres 0.41
Property Description
Stunning 5-bedroom, 4-bathroom home with tons of storage in the highly sought after Woodleaf neighborhood of Hamilton Mill in the Mill Creek school cluster! This dog free/smoke free house has been lovingly cared for and features a two-story foyer, office with French doors, formal dining room, gourmets eat-in kitchen with island, separate cooktop, built-in microwave, double ovens, walk in pantry with custom built cabinets, and view of exceptional 2-story family room with floor-to-ceiling windows, built-in bookshelves, and a gas log fireplace. The main level also features a bedroom, full bath, and convenient laundry room with custom built-in cabinets. The upper level boasts a grand owner's retreat that features a bathroom with separate vanities, large corner tub,
separate shower, and enormous walk-in closet with a wall-to-wall custom built-in closet system. One upper-level bedrooms has a private bath and custom built in closet system. The other two bedrooms share a bath in between. The large, screened porch with vaulted ceiling, ceiling fan, recessed lights, and TV adds another living area and overlooks a private newly sodded rear yard, an iron fence with two gates, and the adjoining recently updated deck provides a grilling area. There are plantation shutters throughout, two car side entry garage and full basement with single entry and double entry doors and was thoughtfully laid out for future expansion stubbed with plumbing. The exterior was repainted in May 2024. Owners' current routine maintenance includes pest control, HVAC and airduct cleaning, and yard service. The lot is one of the best in the community, with privacy in the rear, a huge flat area to play on the side, across the street from the golf course, and located in a half-cul-de-sac. Hamilton Mill is conveniently located near I-85, a plethora of neighborhood shopping and dining, county parks, and offers swim, tennis, pickleball, playground, basketball and volleyball courts, practice fields, fitness facilities, and clubhouse. Also, a golf course/club house that requires a separate membership.
Location
State GA
County Gwinnett
Lake Name None
Rooms
Bedroom Description Oversized Master
Other Rooms None
Basement Bath/Stubbed, Daylight, Exterior Entry, Full, Unfinished
Main Level Bedrooms 1
Dining Room Separate Dining Room
Interior
Interior Features Bookcases, Cathedral Ceiling(s), Crown Molding, Disappearing Attic Stairs, Double Vanity, Entrance Foyer 2 Story, High Ceilings 9 ft Main, High Speed Internet, Recessed Lighting, Tray Ceiling(s), Walk-In Closet(s)
Heating Forced Air, Natural Gas, Zoned
Cooling Ceiling Fan(s), Central Air, Zoned
Flooring Carpet, Ceramic Tile, Hardwood
Fireplaces Number 1
Fireplaces Type Family Room, Gas Log, Gas Starter
Window Features Double Pane Windows,Insulated Windows,Plantation Shutters
Appliance Dishwasher, Disposal, Double Oven, Electric Cooktop, Gas Water Heater, Microwave, Self Cleaning Oven
Laundry Electric Dryer Hookup, In Kitchen, Laundry Room, Main Level
Exterior
Exterior Feature Private Yard, Rain Gutters
Parking Features Garage, Garage Door Opener, Garage Faces Side, Level Driveway
Garage Spaces 2.0
Fence Fenced, Wrought Iron
Pool None
Community Features Clubhouse, Fitness Center, Homeowners Assoc, Lake, Near Schools, Near Shopping, Playground, Pool, Sidewalks, Street Lights, Swim Team, Tennis Court(s)
Utilities Available Cable Available, Electricity Available, Natural Gas Available, Phone Available, Sewer Available, Underground Utilities, Water Available
Waterfront Description None
View Other
Roof Type Composition,Ridge Vents
Street Surface Asphalt
Accessibility None
Handicap Access None
Porch Deck, Front Porch, Screened
Private Pool false
Building
Lot Description Back Yard, Front Yard, Landscaped, Sprinklers In Front, Sprinklers In Rear
Story Two
Foundation Concrete Perimeter, Pillar/Post/Pier
Sewer Public Sewer
Water Public
Architectural Style Traditional
Level or Stories Two
Structure Type Brick Front,Fiber Cement,HardiPlank Type
New Construction No
Construction Status Resale
Schools
Elementary Schools Puckett'S Mill
Middle Schools Osborne
High Schools Mill Creek
Others
HOA Fee Include Reserve Fund,Swim,Tennis
Senior Community no
Restrictions false
Tax ID R3002B483
Acceptable Financing Cash, Conventional, VA Loan
Listing Terms Cash, Conventional, VA Loan
Special Listing Condition None
Read Less Info
Want to know what your home might be worth? Contact us for a FREE valuation!

Our team is ready to help you sell your home for the highest possible price ASAP

Bought with Crye-Leike Realtors, Inc.
"My job is to find and attract mastery-based agents to the office, protect the culture, and make sure everyone is happy! "






