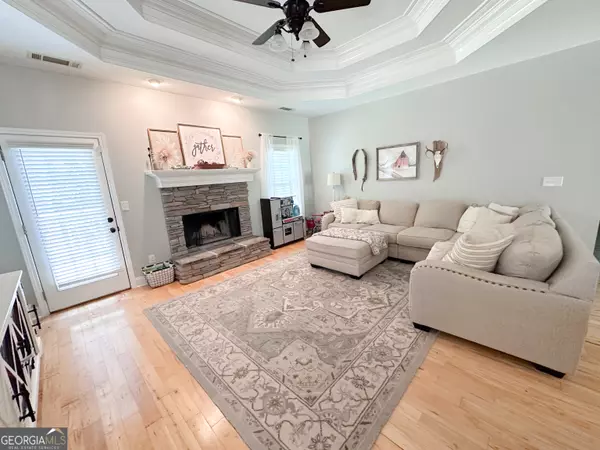Bought with Patricia Mickle • Virtual Properties Realty.com
$444,900
$444,900
For more information regarding the value of a property, please contact us for a free consultation.
4 Beds
2 Baths
1,708 SqFt
SOLD DATE : 10/31/2024
Key Details
Sold Price $444,900
Property Type Single Family Home
Sub Type Single Family Residence
Listing Status Sold
Purchase Type For Sale
Square Footage 1,708 sqft
Price per Sqft $260
Subdivision Walton Downs
MLS Listing ID 10367761
Sold Date 10/31/24
Style Ranch,Traditional
Bedrooms 4
Full Baths 2
Construction Status Resale
HOA Y/N No
Year Built 2004
Annual Tax Amount $3,856
Tax Year 2023
Lot Size 3.490 Acres
Property Description
Discover this enchanting 4-bedroom, 2-bathroom home (inc. finished bonus room) nestled on a beautiful 3.4-acre gated property! This residence showcases a new roof, HVAC system, and well components for peace of mind. The bright and sunny open-concept kitchen boasts a stylish new subway tile backsplash, new light fixture, an abundance of cabinets & storage, stainless steel appliances, solid surface countertops, door to covered rear deck, and a view to the dining area and family room. Primary suite features tray ceilings, a ceiling fan, private rear deck, and a luxurious en suite bathroom equipped with a garden tub and a tiled shower that includes double shower heads. Additional highlights of this home include stunning natural pine hardwood floors throughout, beautifully trimmed tray ceilings, a wrap-around porch with ceiling fans, a cozy wood-burning fireplace with stone hearth, upgraded light fixtures, a utility sink in the garage, and decorative shiplap and slate tiles in the foyer. The walk-in crawl space is enhanced with windows and electrical outlets, offering excellent expansion potential. Previously a horse farm, this property features a pole barn, a former riding ring area, irrigation system, two front gates with circular drive, rear gate to the back of the property, and is fully fenced with cross fencing, ideal for animals and horses. This home has been meticulously and beautifully maintained, making it a true gem!
Location
State GA
County Walton
Rooms
Basement Crawl Space, Daylight, Exterior Entry, Partial, Unfinished
Main Level Bedrooms 3
Interior
Interior Features High Ceilings, Master On Main Level, Separate Shower, Soaking Tub, Tray Ceiling(s), Walk-In Closet(s)
Heating Central, Electric
Cooling Ceiling Fan(s), Central Air, Electric
Flooring Hardwood, Pine, Stone, Tile
Fireplaces Number 1
Fireplaces Type Factory Built, Living Room
Exterior
Exterior Feature Balcony, Sprinkler System
Garage Attached, Garage, Garage Door Opener, Kitchen Level, Parking Shed, RV/Boat Parking, Side/Rear Entrance
Fence Back Yard, Fenced, Front Yard
Community Features None
Utilities Available Cable Available, Electricity Available, High Speed Internet, Phone Available
Roof Type Composition
Building
Story One
Foundation Block
Sewer Septic Tank
Level or Stories One
Structure Type Balcony,Sprinkler System
Construction Status Resale
Schools
Elementary Schools Harmony
Middle Schools Carver
High Schools Monroe Area
Others
Acceptable Financing Cash, Conventional, USDA Loan, VA Loan
Listing Terms Cash, Conventional, USDA Loan, VA Loan
Financing Conventional
Special Listing Condition Agent/Seller Relationship
Read Less Info
Want to know what your home might be worth? Contact us for a FREE valuation!

Our team is ready to help you sell your home for the highest possible price ASAP

© 2024 Georgia Multiple Listing Service. All Rights Reserved.

"My job is to find and attract mastery-based agents to the office, protect the culture, and make sure everyone is happy! "






