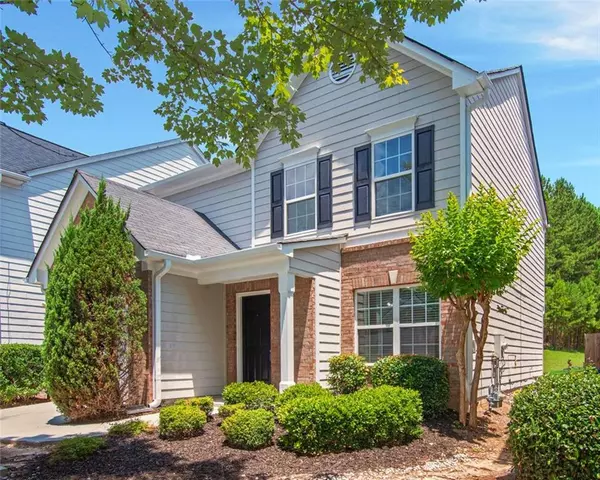$250,700
$259,900
3.5%For more information regarding the value of a property, please contact us for a free consultation.
3 Beds
2.5 Baths
1,550 SqFt
SOLD DATE : 10/31/2024
Key Details
Sold Price $250,700
Property Type Single Family Home
Sub Type Single Family Residence
Listing Status Sold
Purchase Type For Sale
Square Footage 1,550 sqft
Price per Sqft $161
Subdivision Lakeview
MLS Listing ID 7428099
Sold Date 10/31/24
Style Traditional
Bedrooms 3
Full Baths 2
Half Baths 1
Construction Status Resale
HOA Fees $200
HOA Y/N Yes
Originating Board First Multiple Listing Service
Year Built 2006
Annual Tax Amount $2,802
Tax Year 2023
Lot Size 3,571 Sqft
Acres 0.082
Property Description
Welcome to 9441 Lakeview Rd, Union City, GA 30291! This well-maintained 3-bedroom, 2.5-bathroom home offers 1,550 square feet of comfortable living space. The prime location provides easy access to nearby shopping centers and industrial facilities.
Upon entering, you'll find beautiful hardwood floors and tile throughout the kitchen and living areas on the main floor, providing a stylish and durable foundation for everyday living. The kitchen is designed for both functionality and style, perfect for preparing meals and entertaining guests.
Upstairs, the three spacious bedrooms offer a retreat from the main living areas, each featuring brand-new plush carpeting for added comfort. The primary bedroom includes an ensuite bathroom for added convenience, while the additional bedrooms share a well-appointed full bathroom.
Outside, the property offers a welcoming yard, perfect for outdoor activities and relaxation. The home's proximity to key amenities and transportation routes enhances its appeal, making it a practical choice for those seeking a balance of convenience and comfort.
Don't miss the opportunity to make this versatile home your own. Schedule a showing today and experience all that 9441 Lakeview Rd has to offer!
Location
State GA
County Fulton
Lake Name None
Rooms
Bedroom Description None
Other Rooms None
Basement None
Dining Room Seats 12+, Separate Dining Room
Interior
Interior Features Disappearing Attic Stairs, High Speed Internet
Heating Central, Natural Gas
Cooling Ceiling Fan(s), Electric, Central Air
Flooring Carpet
Fireplaces Number 1
Fireplaces Type Family Room, Factory Built
Window Features Double Pane Windows
Appliance Dishwasher, Refrigerator, Gas Range, Gas Water Heater, Microwave
Laundry Laundry Closet, Main Level
Exterior
Exterior Feature Rain Gutters
Parking Features Attached, Garage Door Opener, Driveway, Garage, Garage Faces Front, Kitchen Level
Garage Spaces 1.0
Fence None
Pool None
Community Features None
Utilities Available Cable Available, Electricity Available, Natural Gas Available, Phone Available, Sewer Available, Water Available
Waterfront Description None
Roof Type Composition
Street Surface Asphalt
Accessibility None
Handicap Access None
Porch Patio
Total Parking Spaces 2
Private Pool false
Building
Lot Description Level
Story Two
Foundation Slab
Sewer Public Sewer
Water Public
Architectural Style Traditional
Level or Stories Two
Structure Type Vinyl Siding
New Construction No
Construction Status Resale
Schools
Elementary Schools Liberty Point
Middle Schools Renaissance
High Schools Langston Hughes
Others
Senior Community no
Restrictions false
Tax ID 09F280001116741
Acceptable Financing Cash, Conventional, FHA, VA Loan
Listing Terms Cash, Conventional, FHA, VA Loan
Special Listing Condition None
Read Less Info
Want to know what your home might be worth? Contact us for a FREE valuation!

Our team is ready to help you sell your home for the highest possible price ASAP

Bought with Coldwell Banker Realty
"My job is to find and attract mastery-based agents to the office, protect the culture, and make sure everyone is happy! "






