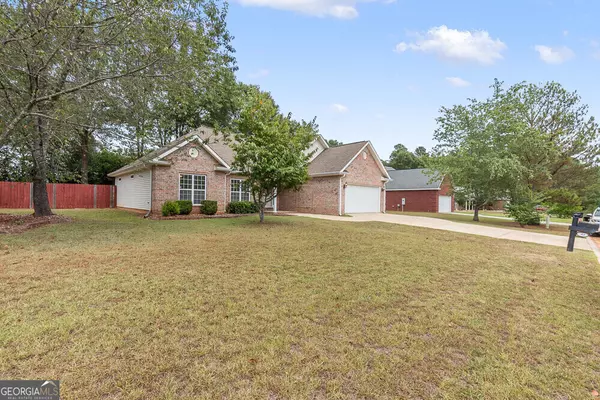$235,000
$230,000
2.2%For more information regarding the value of a property, please contact us for a free consultation.
3 Beds
2 Baths
1,594 SqFt
SOLD DATE : 11/08/2024
Key Details
Sold Price $235,000
Property Type Single Family Home
Sub Type Single Family Residence
Listing Status Sold
Purchase Type For Sale
Square Footage 1,594 sqft
Price per Sqft $147
Subdivision Echo Glen
MLS Listing ID 10375591
Sold Date 11/08/24
Style Brick Front
Bedrooms 3
Full Baths 2
HOA Y/N No
Originating Board Georgia MLS 2
Year Built 2007
Annual Tax Amount $2,418
Tax Year 2023
Lot Size 0.330 Acres
Acres 0.33
Lot Dimensions 14374.8
Property Description
Welcome to Echo Glen, a charming neighborhood in this beautiful city. This lovely home has been freshly painted and is filled with natural light. Enter the front door to the foyer and great room with gas log fireplace and room is wired for surround sound. To your right is a sunny area for dining and an hightop bar leading to the well-thought out kitchen with stainless appliances, including a refrigerator. The laundry room with shelving serves as a mud room from the garage. As you walk down the hallway, you'll find the primary suite is large and airy with trayed ceiling and primary closet is filled with shelving to store many items. The primary bath is a private oasis with tile accented tub and separate shower, double vanity, and beautiful double mirrors. The two other bedrooms are a generous size and feature double closet doors. The secondary bath has a window high up to allow natural light into the room. As you go out the double glass doors to the back, the covered porch just beckons for a gathering of friends and family. Once in the large fenced in backyard you will notice large shade trees that have recently been trimmed up to allow light to filter in. Notably, the driveway has extra concrete pad to allow for additional vehicles. Put this one on your list, you will be pleased you did!
Location
State GA
County Houston
Rooms
Basement None
Interior
Interior Features Double Vanity, High Ceilings, Master On Main Level, Separate Shower, Tray Ceiling(s), Walk-In Closet(s)
Heating Central
Cooling Central Air
Flooring Carpet, Laminate, Tile
Fireplaces Number 1
Fireplaces Type Gas Log
Fireplace Yes
Appliance Dishwasher, Disposal, Electric Water Heater, Ice Maker, Microwave, Oven/Range (Combo), Refrigerator, Stainless Steel Appliance(s)
Laundry Mud Room
Exterior
Parking Features Garage, Garage Door Opener, Parking Pad, RV/Boat Parking
Community Features None
Utilities Available Phone Available, Sewer Connected, Underground Utilities
View Y/N No
Roof Type Composition
Garage Yes
Private Pool No
Building
Lot Description None
Faces Carl Vinson Parkway to Tiffany Lane. Home on left at end of road.
Sewer Public Sewer
Water Public
Structure Type Brick,Vinyl Siding
New Construction No
Schools
Elementary Schools Northside Elementary
Middle Schools Northside
High Schools Northside
Others
HOA Fee Include None
Tax ID 0W72AJ 022000
Special Listing Condition Resale
Read Less Info
Want to know what your home might be worth? Contact us for a FREE valuation!

Our team is ready to help you sell your home for the highest possible price ASAP

© 2025 Georgia Multiple Listing Service. All Rights Reserved.
"My job is to find and attract mastery-based agents to the office, protect the culture, and make sure everyone is happy! "






