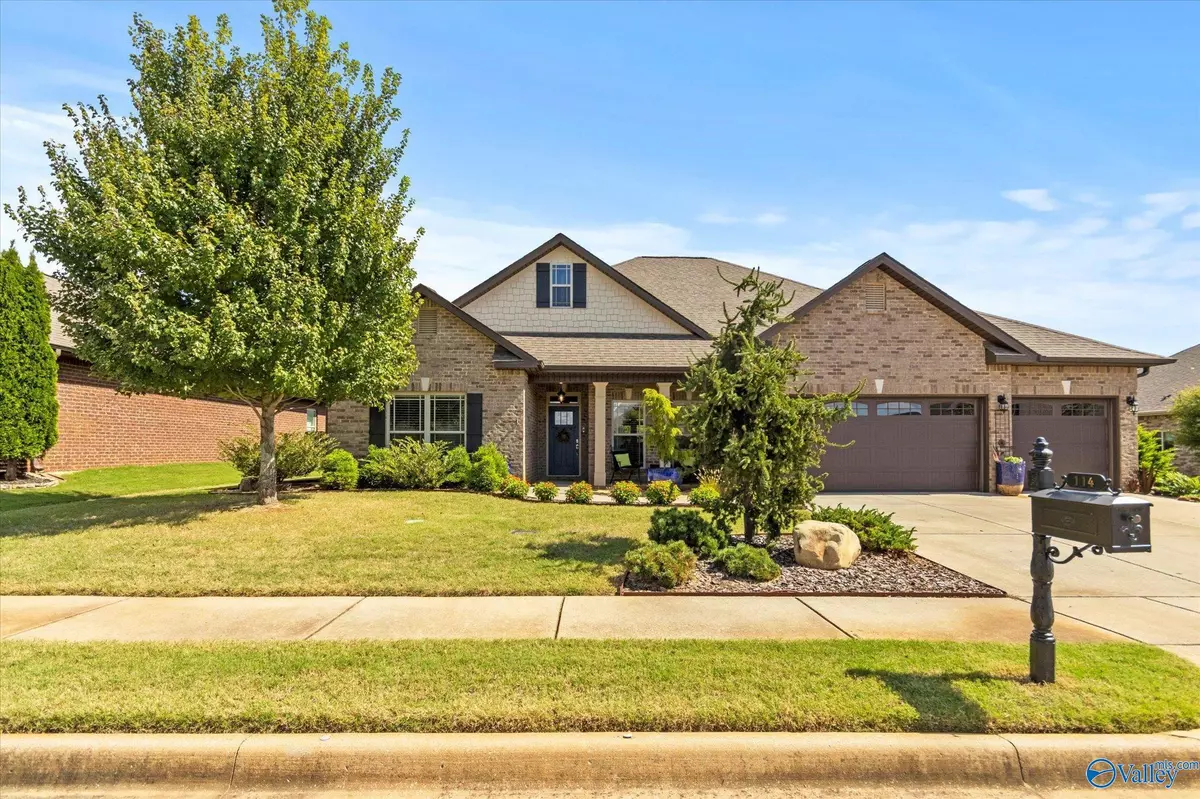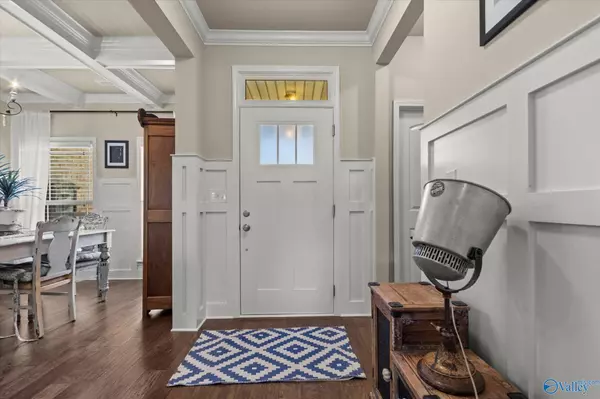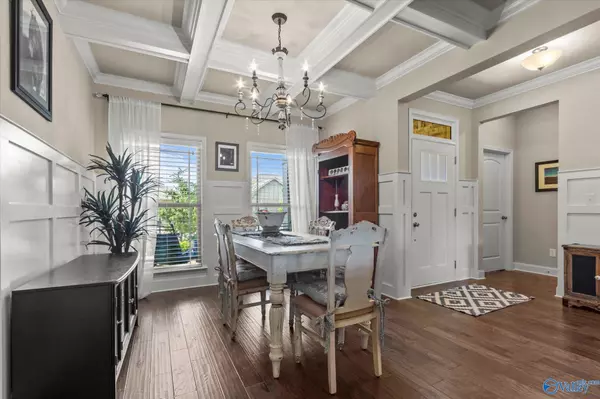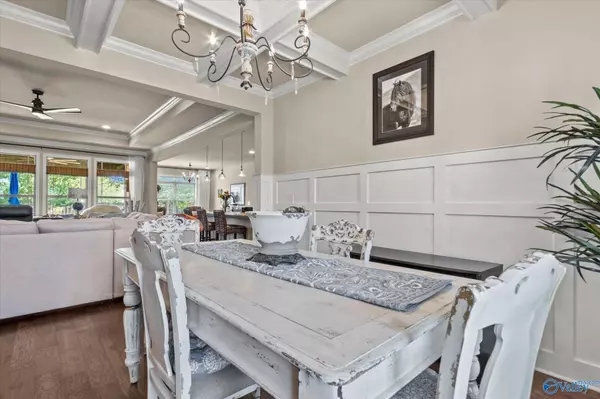$410,000
$405,000
1.2%For more information regarding the value of a property, please contact us for a free consultation.
4 Beds
2 Baths
2,368 SqFt
SOLD DATE : 10/30/2024
Key Details
Sold Price $410,000
Property Type Single Family Home
Sub Type Single Family Residence
Listing Status Sold
Purchase Type For Sale
Square Footage 2,368 sqft
Price per Sqft $173
Subdivision Lake Forest
MLS Listing ID 21871620
Sold Date 10/30/24
Style Ranch/1 Story
Bedrooms 4
Full Baths 2
HOA Fees $55/ann
HOA Y/N Yes
Originating Board Valley MLS
Year Built 2017
Lot Size 0.260 Acres
Acres 0.26
Lot Dimensions 80 x 144
Property Sub-Type Single Family Residence
Property Description
This stunning home is located in lovely Lake Forest Community where an elevated lifestyle, exceptional home living & community come together. This home offers 4 BR/2 BA or 3 BR's and use 4th BR as an Office - You Choose! Interior features include Coffered Ceiling, wainscoting, trey ceilings, crown molding, granite tops, large kitchen island, light glazed white cabinetry, Gas Cooktop, wall oven/MW, DW, spacious great room with gas fireplace, large owner's suite & ensuite bath with walk-in closet, laundry rm with cabinetry & sink & mudroom. Exterior has front and back covered porch, lush landscaping & 3 Car Garage! Plus Community Amenities: Lake, Pool, Tennis, Fitness Center, Security & more!
Location
State AL
County Madison
Direction I565 To Exit 9 Wall Traina Hwy, L To Wall Traina Hwy, L Trademark Dr, L On Martin Rd, R Lake Forest Blvd, Stay L On Lake Forest Then Rt On Walnut Cove Blvd, L Nutcracker, L Regia, R Walnut Cove, On L
Rooms
Master Bedroom First
Bedroom 2 First
Bedroom 3 First
Bedroom 4 First
Interior
Heating Central 1, Electric
Cooling Central 1, Electric
Fireplaces Number 1
Fireplaces Type Gas Log, One
Fireplace Yes
Window Features Double Pane Windows
Appliance Dishwasher, Disposal, Electric Water Heater, Gas Cooktop, Microwave, Oven
Exterior
Exterior Feature Curb/Gutters, Drive-Concrete, Sidewalk, Sprinkler Sys, Treed Lot, Undgrnd Util
Amenities Available Clubhouse, Common Grounds, Tennis Court(s)
Building
Foundation Slab
Sewer Public Sewer
Water Public
New Construction Yes
Schools
Elementary Schools Williams
Middle Schools Williams
High Schools Columbia High
Others
HOA Name Lake Forest HOA
HOA Fee Include See Remarks
Tax ID 2502032000002081
Read Less Info
Want to know what your home might be worth? Contact us for a FREE valuation!

Our team is ready to help you sell your home for the highest possible price ASAP

Copyright
Based on information from North Alabama MLS.
Bought with Crye-Leike Realtors - Hsv
"My job is to find and attract mastery-based agents to the office, protect the culture, and make sure everyone is happy! "






