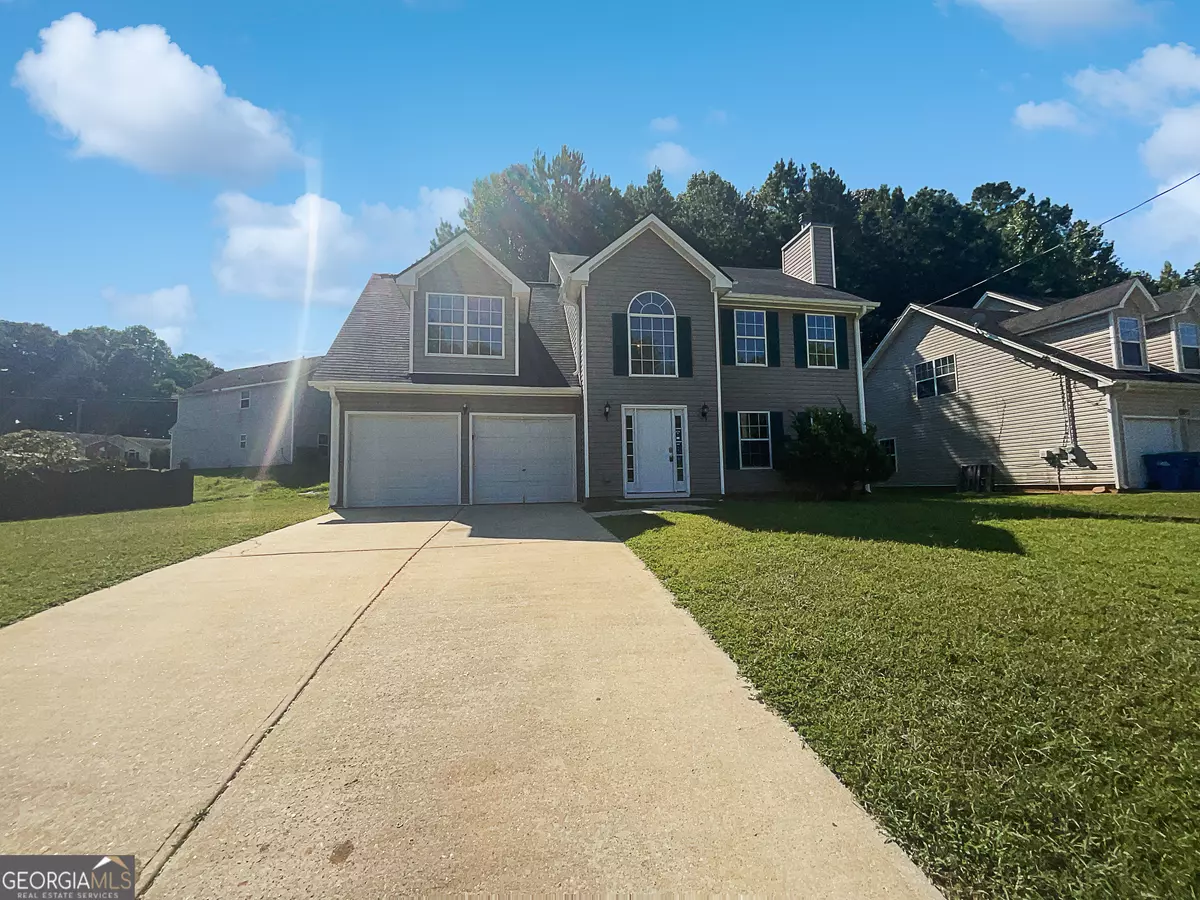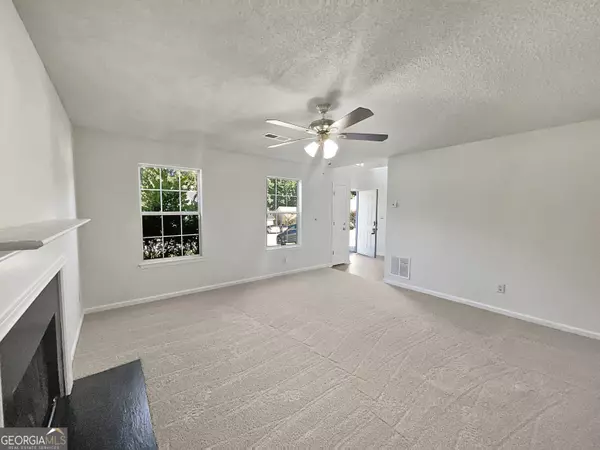$286,000
$286,000
For more information regarding the value of a property, please contact us for a free consultation.
3 Beds
2.5 Baths
2,038 SqFt
SOLD DATE : 11/13/2024
Key Details
Sold Price $286,000
Property Type Single Family Home
Sub Type Single Family Residence
Listing Status Sold
Purchase Type For Sale
Square Footage 2,038 sqft
Price per Sqft $140
Subdivision Herndon Woods
MLS Listing ID 10365011
Sold Date 11/13/24
Style Other
Bedrooms 3
Full Baths 2
Half Baths 1
HOA Y/N No
Originating Board Georgia MLS 2
Year Built 2002
Annual Tax Amount $3,493
Tax Year 2022
Lot Size 9,147 Sqft
Acres 0.21
Lot Dimensions 9147.6
Property Description
Welcome to this beautifully maintained property that exudes warmth and sophistication. The home features a cozy fireplace and a neutral color scheme. The kitchen is equipped with stainless steel appliances. The primary bathroom offers a separate tub and shower for relaxation. Fresh interior paint and partial flooring replacement enhance the home's charm. Outside, a patio awaits for alfresco dining or relaxation. This home blends comfort and style, ready for its next owner.
Location
State GA
County Fulton
Rooms
Basement None
Interior
Interior Features Other
Heating Central
Cooling Central Air, Ceiling Fan(s)
Flooring Carpet, Laminate, Vinyl
Fireplaces Number 1
Fireplace Yes
Appliance Microwave, Dishwasher, Oven/Range (Combo)
Laundry Other
Exterior
Parking Features Garage, Attached
Garage Spaces 2.0
Community Features None
Utilities Available Water Available, Electricity Available, Sewer Available
View Y/N No
Roof Type Composition
Total Parking Spaces 2
Garage Yes
Private Pool No
Building
Lot Description None
Faces Head southeast on Cedar Grove Rd toward Lynmark Way Slight left onto Rivertown Rd Turn right onto John Rivers Rd Turn right onto Herndon Rd Turn right onto Mahogany Dr Turn left onto Pecan Wood Cir Destination will be on the left
Foundation Slab
Sewer Public Sewer
Water Public
Structure Type Aluminum Siding,Vinyl Siding
New Construction No
Schools
Elementary Schools E C West
Middle Schools Bear Creek
High Schools Creekside
Others
HOA Fee Include None
Tax ID 07 170001373733
Acceptable Financing Cash, Conventional, VA Loan, FHA
Listing Terms Cash, Conventional, VA Loan, FHA
Special Listing Condition Resale
Read Less Info
Want to know what your home might be worth? Contact us for a FREE valuation!

Our team is ready to help you sell your home for the highest possible price ASAP

© 2025 Georgia Multiple Listing Service. All Rights Reserved.
"My job is to find and attract mastery-based agents to the office, protect the culture, and make sure everyone is happy! "






