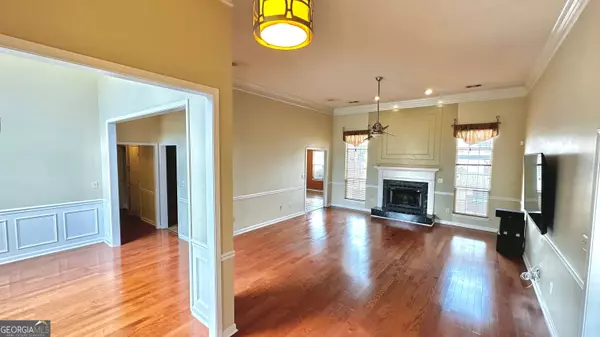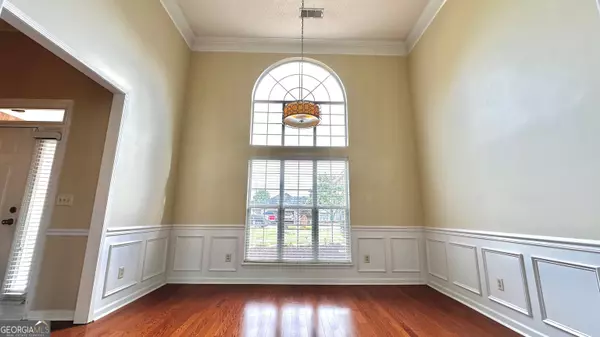$190,000
$290,000
34.5%For more information regarding the value of a property, please contact us for a free consultation.
4 Beds
2 Baths
2,137 SqFt
SOLD DATE : 10/08/2024
Key Details
Sold Price $190,000
Property Type Single Family Home
Sub Type Single Family Residence
Listing Status Sold
Purchase Type For Sale
Square Footage 2,137 sqft
Price per Sqft $88
MLS Listing ID 10374002
Sold Date 10/08/24
Style Brick 4 Side,Ranch,Traditional
Bedrooms 4
Full Baths 2
HOA Y/N No
Originating Board Georgia MLS 2
Year Built 1998
Annual Tax Amount $2,823
Tax Year 2023
Property Description
Welcome to your dream home! This beautifully ranch offers spacious. Featuring 3 spacious bedrooms and 2 bathrooms, this primary bathroom has been meticulously updated to meet all your needs. Nestled on a well-maintained street, the property presents a beautifully landscaped front yard on a large lot showcasing its curb appeal. Step inside and be greeted by a spacious and open floor plan, with soaring ceilings where natural light floods every room, creating a warm and inviting atmosphere. The living areas are the ideal space for relaxation and entertainment, with a cozy fireplace in the family room providing the perfect ambiance for chilly evenings. Gorgeous hardwood floors throughout in the common areas. The kitchen is a chef's delight with spacious countertops, appliances, prep island and lots of storage options. It effortlessly connects to the spacious breakfast area and family room creating an ideal setting for gatherings and culinary experiences. The Ensuite bath features dual sinks newly granite counter tops, separate shower, large soaking tub and walk-in closet. The two additional bedrooms on the main level are generously sized and share a bathroom. One of the standout features of this property is the large private backyard and expansive patio area that provides a serene escape perfect for family gatherings, hosting barbecues or simply relaxing around the fire pit. Located in the highly desirable Eagles Bluff Subdivision, this home is just minutes from top-rated schools, parks, shopping, and dining. Do not miss the opportunity to make this stunning property your forever home!
Location
State GA
County Houston
Rooms
Other Rooms Shed(s), Workshop
Basement None
Dining Room Dining Rm/Living Rm Combo
Interior
Interior Features Separate Shower, Soaking Tub, Split Bedroom Plan, Tile Bath, Tray Ceiling(s), Vaulted Ceiling(s), Walk-In Closet(s)
Heating Central, Electric, Hot Water, Wood
Cooling Ceiling Fan(s), Central Air, Electric
Flooring Carpet, Hardwood, Other
Fireplaces Number 1
Fireplaces Type Living Room
Fireplace Yes
Appliance Cooktop, Dishwasher, Double Oven, Electric Water Heater, Ice Maker, Microwave, Refrigerator, Washer
Laundry In Hall
Exterior
Exterior Feature Sprinkler System
Parking Features Attached, Garage, Garage Door Opener
Garage Spaces 2.0
Community Features Street Lights
Utilities Available Cable Available, Electricity Available, High Speed Internet, Phone Available, Sewer Available, Water Available
View Y/N No
Roof Type Other
Total Parking Spaces 2
Garage Yes
Private Pool No
Building
Lot Description Other
Foundation Slab
Sewer Public Sewer
Water Public
Structure Type Brick
New Construction No
Schools
Elementary Schools Perdue Primary/Elementary
Middle Schools Mossy Creek
High Schools Houston County
Others
HOA Fee Include None
Tax ID 0W1080 036000
Acceptable Financing Conventional, FHA, VA Loan
Listing Terms Conventional, FHA, VA Loan
Special Listing Condition Resale
Read Less Info
Want to know what your home might be worth? Contact us for a FREE valuation!

Our team is ready to help you sell your home for the highest possible price ASAP

© 2025 Georgia Multiple Listing Service. All Rights Reserved.
"My job is to find and attract mastery-based agents to the office, protect the culture, and make sure everyone is happy! "






