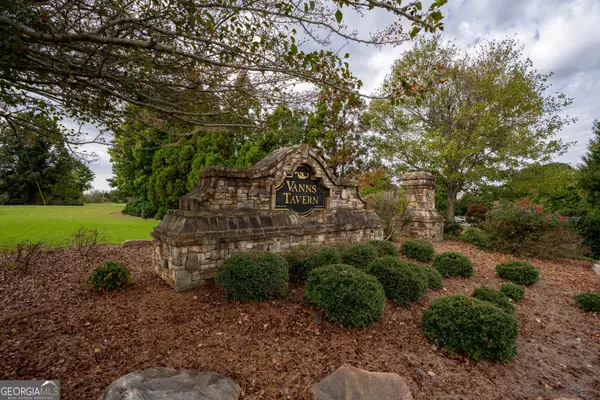$645,000
$649,500
0.7%For more information regarding the value of a property, please contact us for a free consultation.
5 Beds
5 Baths
4,863 SqFt
SOLD DATE : 12/06/2024
Key Details
Sold Price $645,000
Property Type Single Family Home
Sub Type Single Family Residence
Listing Status Sold
Purchase Type For Sale
Square Footage 4,863 sqft
Price per Sqft $132
Subdivision Vanns Tavern
MLS Listing ID 10397688
Sold Date 12/06/24
Style Craftsman,Traditional
Bedrooms 5
Full Baths 5
HOA Fees $1,700
HOA Y/N Yes
Originating Board Georgia MLS 2
Year Built 2017
Annual Tax Amount $6,327
Tax Year 2023
Lot Size 9,583 Sqft
Acres 0.22
Lot Dimensions 9583.2
Property Description
What an Amazing Home in a Beautiful Neighborhood . Vanns Tavern is conveniently located to Hwy 400 , hospitals , shopping centers and great schools , . This beautifully maintained home is so welcoming and ready for a new family to move right in ! 5 beds/ 5baths , 4800+ sq feet , open concept , gourmet kitchen , SS appliances , granite counter tops , guest bedroom / office on the main level , Two story great room where the daylight shines through the double stacked windows. Upstairs you will be amazed at the size of the primary bedroom ,walk in closet , bathroom with separate shower & soaking tub ~ nestled in the middle of 3 additional bedrooms is family laundry room making life manageable . The terrace level has a full Kitchen , work out room , game room , wet bar, family room , flex room that can be used for guests or an office. Don't miss the multi level garden , wooded back yard, and back deck for a relaxing way to end your day . This beauty won't last long ~ Call to set up your appointment today !
Location
State GA
County Forsyth
Rooms
Basement Daylight, Exterior Entry, Finished, Full, Interior Entry
Dining Room Separate Room
Interior
Interior Features Bookcases, Double Vanity, High Ceilings, Separate Shower, Soaking Tub, Tile Bath, Tray Ceiling(s), Walk-In Closet(s), Wet Bar
Heating Forced Air, Natural Gas, Zoned
Cooling Central Air, Electric, Zoned
Flooring Carpet, Other, Tile
Fireplaces Number 1
Fireplaces Type Family Room, Gas Log
Fireplace Yes
Appliance Dishwasher, Disposal, Gas Water Heater, Microwave, Oven/Range (Combo), Refrigerator, Stainless Steel Appliance(s)
Laundry Upper Level
Exterior
Exterior Feature Garden
Parking Features Garage, Garage Door Opener, Kitchen Level
Garage Spaces 2.0
Fence Back Yard
Community Features Playground, Pool, Sidewalks, Street Lights, Tennis Court(s)
Utilities Available Cable Available, Electricity Available, High Speed Internet, Natural Gas Available
View Y/N No
Roof Type Composition
Total Parking Spaces 2
Garage Yes
Private Pool No
Building
Lot Description Cul-De-Sac
Faces GA 400-N to Right on GA-369/Browns Bridge Rd. Right on Waldrip Circle. Right on Vanns Tavern Rd. Right into subdivision on Cypress Oak Pl. Left on Maple Run Trail . Right on Fox Trail ~ Home is on the left From Gainesville , Highway 53 (Dawsonville hwy)Left on Keith Bridge Road. . Left on Waldrip Road . Left on Browns Bridge Rd . Right on Waldrip Circle. Left on Maple Run Trail . Right on Fox Trail ~ Home is on the left
Foundation Block
Sewer Septic Tank
Water Public
Structure Type Aluminum Siding,Brick
New Construction No
Schools
Elementary Schools Chestatee Primary
Middle Schools Little Mill
High Schools East Forsyth
Others
HOA Fee Include Private Roads,Swimming,Tennis
Tax ID 308 356
Security Features Security System,Smoke Detector(s)
Acceptable Financing Cash, Conventional
Listing Terms Cash, Conventional
Special Listing Condition Resale
Read Less Info
Want to know what your home might be worth? Contact us for a FREE valuation!

Our team is ready to help you sell your home for the highest possible price ASAP

© 2025 Georgia Multiple Listing Service. All Rights Reserved.
"My job is to find and attract mastery-based agents to the office, protect the culture, and make sure everyone is happy! "






