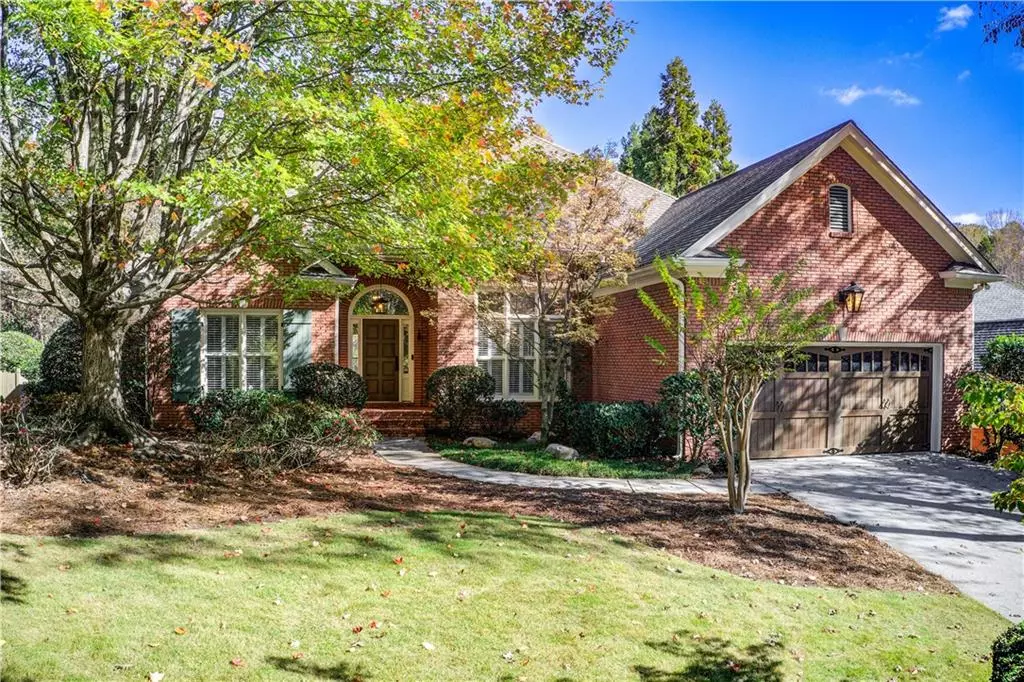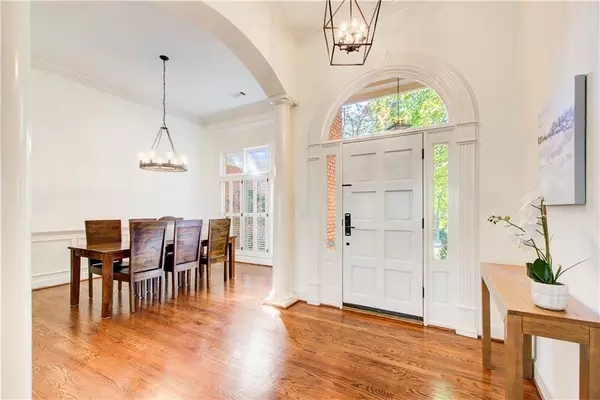$1,010,000
$995,000
1.5%For more information regarding the value of a property, please contact us for a free consultation.
6 Beds
4.5 Baths
5,036 SqFt
SOLD DATE : 12/06/2024
Key Details
Sold Price $1,010,000
Property Type Single Family Home
Sub Type Single Family Residence
Listing Status Sold
Purchase Type For Sale
Square Footage 5,036 sqft
Price per Sqft $200
Subdivision Brandon Mill Summit
MLS Listing ID 7484432
Sold Date 12/06/24
Style Ranch
Bedrooms 6
Full Baths 4
Half Baths 1
Construction Status Resale
HOA Fees $450
HOA Y/N Yes
Originating Board First Multiple Listing Service
Year Built 1999
Annual Tax Amount $8,016
Tax Year 2023
Lot Size 0.408 Acres
Acres 0.408
Property Description
Imagine yourself in the heart of Sandy Springs, in a home that feels like an eternal summer. As you enter the front door, you'll notice that the sunlight spills through new French doors in the back, lighting up the spacious fireside family room, featuring gleaming hardwood floors and 14' ceilings. The beautifully updated kitchen is the center of the home, open to the den and dining room alike. This incredible floorplan boasts 4 bedrooms and 3 baths on the main level. The primary suite features high, tray ceilings with a gleaming en-suite bath, featuring a double vanity, separate tub and shower, and large walk-in closet.
Downstairs, the finished basement is the perfect escape. Picture a spacious media room complete with a fully stocked wet bar—beverage fridge, dishwasher, microwave, all in place for effortless entertaining. A sizeable exercise room sits ready for morning stretches or post-workout lounging. Two bedrooms with super high ceilings and great lighting share a bathroom with a double vanity and walk-in shower. Outside, a new outdoor kitchen opens to the fenced yard and beautiful landscaping. Both floors are great for entertaining – upstairs there is a freshly rebuilt deck, where you'll spend countless sunsets enjoying your own slice of paradise.
Just a short stroll away from Abernathy Linear Park, this home is more than a listing—it's where your next chapter unfolds in the perfect Sandy Springs setting.
Location
State GA
County Fulton
Lake Name None
Rooms
Bedroom Description Master on Main,Split Bedroom Plan
Other Rooms Outdoor Kitchen
Basement Daylight, Exterior Entry, Finished, Finished Bath, Full, Interior Entry
Main Level Bedrooms 4
Dining Room Open Concept, Seats 12+
Interior
Interior Features Cathedral Ceiling(s), Crown Molding, Double Vanity, High Ceilings 10 ft Lower, High Ceilings 10 ft Main, High Speed Internet, Low Flow Plumbing Fixtures, Tray Ceiling(s), Vaulted Ceiling(s), Walk-In Closet(s), Wet Bar
Heating Central
Cooling Central Air
Flooring Hardwood, Tile, Wood
Fireplaces Number 1
Fireplaces Type Family Room, Outside, Stone
Window Features Double Pane Windows
Appliance Dishwasher, Gas Cooktop, Gas Water Heater, Microwave, Refrigerator
Laundry Main Level, Mud Room
Exterior
Exterior Feature Gas Grill, Lighting, Private Entrance, Private Yard
Parking Features Attached, Garage, Garage Door Opener, Garage Faces Front
Garage Spaces 2.0
Fence Back Yard
Pool None
Community Features Homeowners Assoc, Near Trails/Greenway
Utilities Available Cable Available, Electricity Available, Natural Gas Available, Phone Available, Sewer Available, Water Available
Waterfront Description Creek
View Creek/Stream
Roof Type Composition
Street Surface Paved
Accessibility Accessible Bedroom
Handicap Access Accessible Bedroom
Porch Covered, Deck
Total Parking Spaces 4
Private Pool false
Building
Lot Description Back Yard, Cul-De-Sac, Landscaped
Story One
Foundation Concrete Perimeter
Sewer Public Sewer
Water Public
Architectural Style Ranch
Level or Stories One
Structure Type Brick 3 Sides
New Construction No
Construction Status Resale
Schools
Elementary Schools Spalding Drive
Middle Schools Sandy Springs
High Schools North Springs
Others
Senior Community no
Restrictions false
Tax ID 17 0086 LL0580
Ownership Fee Simple
Acceptable Financing Cash, Conventional, VA Loan
Listing Terms Cash, Conventional, VA Loan
Special Listing Condition None
Read Less Info
Want to know what your home might be worth? Contact us for a FREE valuation!

Our team is ready to help you sell your home for the highest possible price ASAP

Bought with Keller Williams Realty Peachtree Rd.
"My job is to find and attract mastery-based agents to the office, protect the culture, and make sure everyone is happy! "






