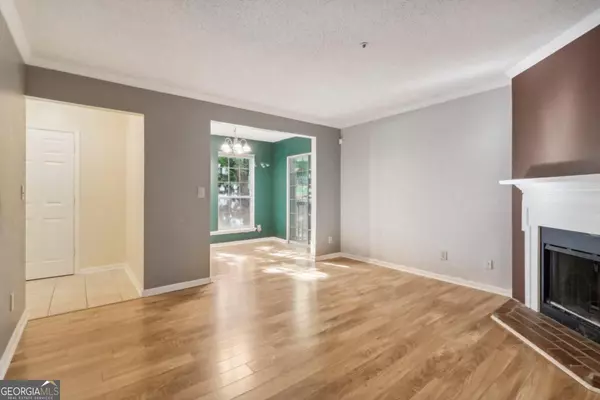$167,900
$167,900
For more information regarding the value of a property, please contact us for a free consultation.
2 Beds
2 Baths
1,132 SqFt
SOLD DATE : 12/13/2024
Key Details
Sold Price $167,900
Property Type Condo
Sub Type Condominium
Listing Status Sold
Purchase Type For Sale
Square Footage 1,132 sqft
Price per Sqft $148
Subdivision Rockbridge Park
MLS Listing ID 10358189
Sold Date 12/13/24
Style Traditional
Bedrooms 2
Full Baths 2
HOA Fees $3,900
HOA Y/N Yes
Originating Board Georgia MLS 2
Year Built 1990
Annual Tax Amount $1,152
Tax Year 2023
Lot Size 43 Sqft
Acres 0.001
Lot Dimensions 43.56
Property Description
100% financing with no PMI down to a 640 credit score, 97% financing down to a 620 credit score! Wow a 2 bed 2 bath condo in Avondale Estates priced to sell! Ground floor stepless entry! This is a great option for a first time homebuyer or anyone wanting ITP Intown Living on a budget. Hardwood floors and tile throughout, no carpet. Spacious stand up shower in master bedroom which has access to patio. Formal living room with fireplace, eat in kitchen, and separate flex sunroom space for an office or separate dining room with additional access to the patio. Nice open kitchen w/ breakfast nook. Swim and Tennis in community as well. Minutes to Decatur, Emory and CDC! Well managed HOA.
Location
State GA
County Dekalb
Rooms
Basement None
Dining Room Separate Room
Interior
Interior Features Roommate Plan, Separate Shower, Split Bedroom Plan
Heating Central, Forced Air, Natural Gas
Cooling Central Air, Electric
Flooring Hardwood, Tile
Fireplaces Number 1
Fireplaces Type Gas Starter, Living Room
Fireplace Yes
Appliance Dishwasher, Disposal, Dryer, Oven/Range (Combo), Washer
Laundry Laundry Closet
Exterior
Parking Features Kitchen Level, Off Street, Parking Pad
Garage Spaces 2.0
Community Features Pool, Sidewalks, Street Lights, Tennis Court(s), Near Public Transport, Near Shopping
Utilities Available Cable Available, Electricity Available, High Speed Internet, Natural Gas Available, Sewer Connected
View Y/N No
Roof Type Composition
Total Parking Spaces 2
Garage No
Private Pool No
Building
Lot Description None
Faces I-285 to Memorial Drive. Exit west(inside perimeter)to right on Northern Avenue.Turn left at 4-way stop onto Rockbridge Rd to r`t on Cobblestone Tr.unit 531 is straight ahead,last building on the Rt,on ground level.Plenty of onsite parking in parking lot.
Foundation Slab
Sewer Public Sewer
Water Public
Structure Type Aluminum Siding,Vinyl Siding
New Construction No
Schools
Elementary Schools Avondale
Middle Schools Druid Hills
High Schools Druid Hills
Others
HOA Fee Include Insurance,Maintenance Structure,Maintenance Grounds,Management Fee,Pest Control,Sewer,Swimming,Tennis,Trash,Water
Tax ID 18 010 24 093
Security Features Open Access
Acceptable Financing Cash, Conventional, Fannie Mae Approved, Freddie Mac Approved, VA Loan
Listing Terms Cash, Conventional, Fannie Mae Approved, Freddie Mac Approved, VA Loan
Special Listing Condition Resale
Read Less Info
Want to know what your home might be worth? Contact us for a FREE valuation!

Our team is ready to help you sell your home for the highest possible price ASAP

© 2025 Georgia Multiple Listing Service. All Rights Reserved.
"My job is to find and attract mastery-based agents to the office, protect the culture, and make sure everyone is happy! "






