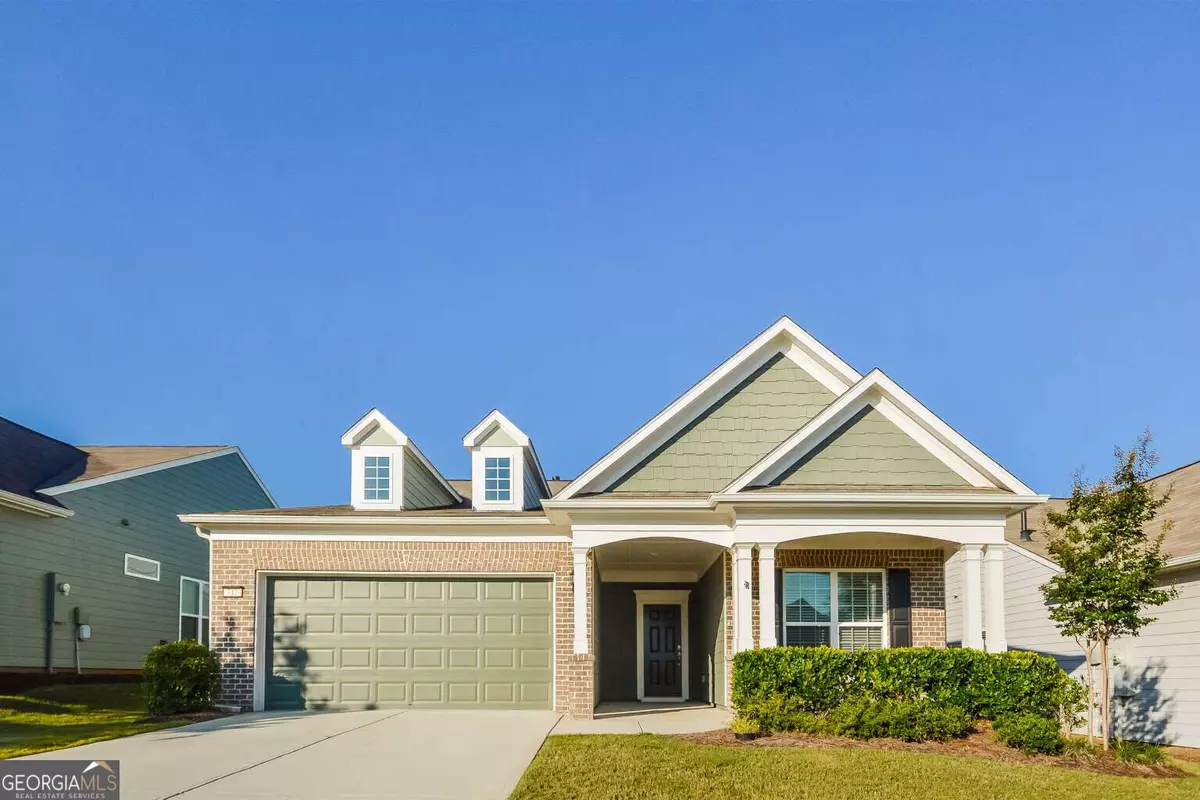$374,000
$364,990
2.5%For more information regarding the value of a property, please contact us for a free consultation.
2 Beds
2.5 Baths
1,797 SqFt
SOLD DATE : 12/23/2024
Key Details
Sold Price $374,000
Property Type Single Family Home
Sub Type Single Family Residence
Listing Status Sold
Purchase Type For Sale
Square Footage 1,797 sqft
Price per Sqft $208
Subdivision Sun City Peachtree
MLS Listing ID 10326748
Sold Date 12/23/24
Style Craftsman,Ranch,Stone Frame
Bedrooms 2
Full Baths 2
Half Baths 1
HOA Y/N Yes
Originating Board Georgia MLS 2
Year Built 2016
Annual Tax Amount $5,278
Tax Year 2023
Lot Size 6,969 Sqft
Acres 0.16
Lot Dimensions 6969.6
Property Description
Discover the charm of this 2-bedroom, 2-bath residence, complete with an office, and sunroom. This residence offers plenty of living space. The gourmet kitchen is a chef's dream, equipped with stainless steel appliances, a gas cooktop, under-counter lighting, a tile backsplash, a spacious pantry, quartz counters, and an oversized quartz island. The open floor plan, adorned with wood flooring throughout the main living area, features a marble surround fireplace and a wall of windows that flood the space with natural light. Enjoy the numerous upgrades that enhance this home, including an office with French doors, a laundry room with a large storage closet, dual vanity in the owner's bath, and so much more. For your convenience the attached garage offers 2 parking spots as well as additional storage. Come see it today, don't miss out on this opportunity!
Location
State GA
County Spalding
Rooms
Basement None
Interior
Interior Features Double Vanity, Master On Main Level, Walk-In Closet(s)
Heating Central, Forced Air
Cooling Central Air
Flooring Carpet, Hardwood
Fireplaces Number 1
Fireplace Yes
Appliance Dishwasher, Oven, Refrigerator
Laundry In Hall
Exterior
Parking Features Garage
Community Features Boat/Camper/Van Prkg, Clubhouse, Fitness Center, Playground, Pool, Retirement Community, Sidewalks, Street Lights, Tennis Court(s)
Utilities Available Electricity Available
View Y/N No
Roof Type Composition
Garage Yes
Private Pool No
Building
Lot Description Level, Private
Faces From Sun City Pkwy turn right onto Del Webb Blvd. Continue to and turn right onto Spring Forest. Follow to end and turn right on Paperwhite and right onto LarchFrom Sun City Pkwy turn right onto Del Webb Blvd. Continue to and turn right onto Spring Forest. Follow to end and turn right on Paperwhite and right onto Larch Looper. Turn left onto Firefly Court, property is second on the left.
Sewer Public Sewer
Water Public
Structure Type Concrete,Stone
New Construction No
Schools
Elementary Schools Jordan Hill Road
Middle Schools Kennedy Road
High Schools Spalding
Others
HOA Fee Include Facilities Fee,Maintenance Grounds,Management Fee,Swimming,Tennis,Trash
Tax ID 308 01079
Acceptable Financing Cash, Conventional, FHA, VA Loan
Listing Terms Cash, Conventional, FHA, VA Loan
Special Listing Condition Resale
Read Less Info
Want to know what your home might be worth? Contact us for a FREE valuation!

Our team is ready to help you sell your home for the highest possible price ASAP

© 2025 Georgia Multiple Listing Service. All Rights Reserved.
"My job is to find and attract mastery-based agents to the office, protect the culture, and make sure everyone is happy! "






