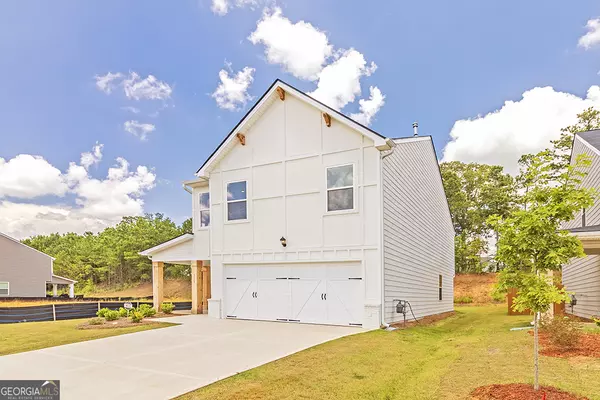$279,265
$284,265
1.8%For more information regarding the value of a property, please contact us for a free consultation.
3 Beds
2.5 Baths
1,700 SqFt
SOLD DATE : 12/30/2024
Key Details
Sold Price $279,265
Property Type Single Family Home
Sub Type Single Family Residence
Listing Status Sold
Purchase Type For Sale
Square Footage 1,700 sqft
Price per Sqft $164
Subdivision Crossvine Village
MLS Listing ID 10260811
Sold Date 12/30/24
Style Craftsman
Bedrooms 3
Full Baths 2
Half Baths 1
HOA Fees $350
HOA Y/N Yes
Originating Board Georgia MLS 2
Year Built 2023
Annual Tax Amount $1
Tax Year 2023
Property Description
Walking into your new home you will immediately feel the openness that is perfect for entertaining friends and family. The kitchen offers a lot of cabinet and countertop space, stainless steel appliances, large single bowl sink with cup wash station. The kitchen also boasts granite countertops, crown molding on the cabinets and a great countertop eating space, perfect for breakfast! The oversized family room has a recessed fireplace and plenty of wall space for that extra large TV you've been wanting. Upstairs you will find 3 oversized bedrooms. The primary bedroom has it's own private bathroom with standalone tub, separate shower, tile floors, LED backlit mirrors and smart toilet! The other two bedrooms are situated on the opposite side of the home and share a guest bathroom and have quick access to the loft area. The convenient location is a PLUS, just minutes away from shopping, dining, entertainment and parks with easy access to Interstate I-85 - just 60 miles Southwest of Atlanta and 11.9 miles away from the KIA plant located in West point, GA.
Location
State GA
County Troup
Rooms
Basement None
Interior
Interior Features Double Vanity, Walk-In Closet(s)
Heating Natural Gas, Central, Zoned, Dual
Cooling Central Air, Zoned, Dual
Flooring Carpet, Vinyl
Fireplaces Number 1
Fireplace Yes
Appliance Dishwasher, Microwave, Oven/Range (Combo), Stainless Steel Appliance(s)
Laundry Upper Level
Exterior
Parking Features Garage
Garage Spaces 2.0
Community Features Clubhouse, Playground, Racquetball, Street Lights
Utilities Available Underground Utilities
View Y/N No
Roof Type Composition
Total Parking Spaces 2
Garage Yes
Private Pool No
Building
Lot Description Level
Faces From I-85 South, Take exit 18 SR-109 / Lagrange. Right on Lafayette Pwky. Right on S Davis Rd. Subdivision entrance will be on the left.
Foundation Slab
Sewer Public Sewer
Water Public
Structure Type Concrete,Brick
New Construction Yes
Schools
Elementary Schools Clearview
Middle Schools Gardner Newman
High Schools Lagrange
Others
HOA Fee Include Other,Swimming,Tennis
Tax ID 0501D000118
Acceptable Financing Cash, Conventional, FHA, VA Loan, Other
Listing Terms Cash, Conventional, FHA, VA Loan, Other
Special Listing Condition New Construction
Read Less Info
Want to know what your home might be worth? Contact us for a FREE valuation!

Our team is ready to help you sell your home for the highest possible price ASAP

© 2025 Georgia Multiple Listing Service. All Rights Reserved.
"My job is to find and attract mastery-based agents to the office, protect the culture, and make sure everyone is happy! "






