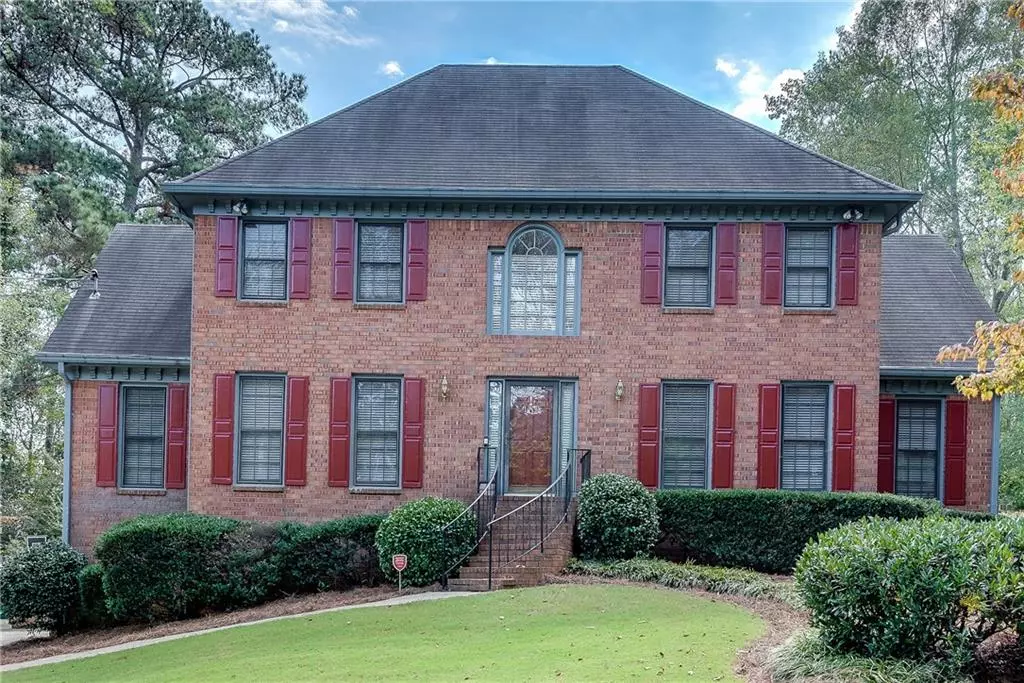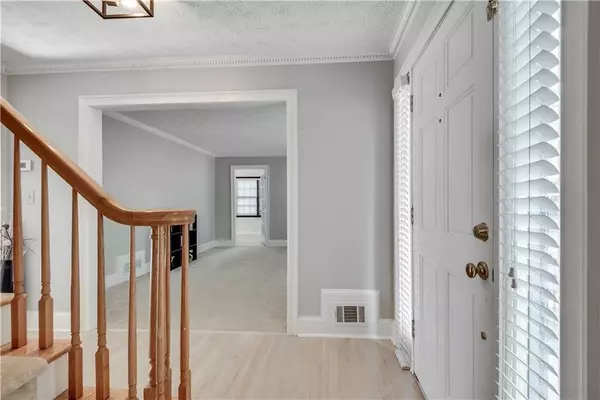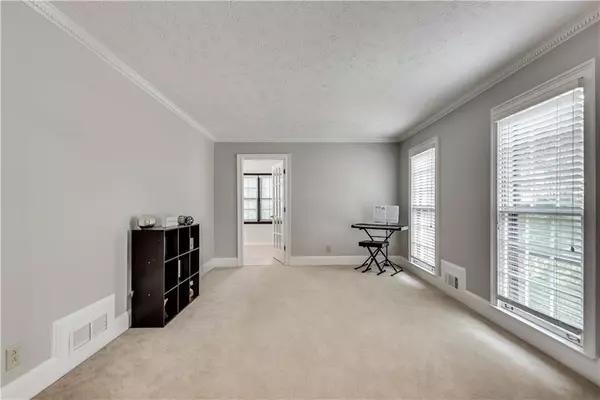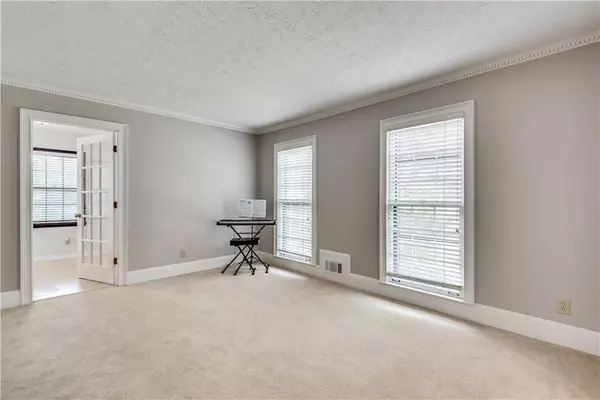$525,000
$525,000
For more information regarding the value of a property, please contact us for a free consultation.
4 Beds
2.5 Baths
3,296 SqFt
SOLD DATE : 12/20/2024
Key Details
Sold Price $525,000
Property Type Single Family Home
Sub Type Single Family Residence
Listing Status Sold
Purchase Type For Sale
Square Footage 3,296 sqft
Price per Sqft $159
Subdivision Gwens Ridge
MLS Listing ID 7472695
Sold Date 12/20/24
Style Traditional
Bedrooms 4
Full Baths 2
Half Baths 1
Construction Status Resale
HOA Fees $50
HOA Y/N Yes
Originating Board First Multiple Listing Service
Year Built 1984
Annual Tax Amount $5,239
Tax Year 2023
Lot Size 0.410 Acres
Acres 0.41
Property Description
Beautiful traditional 2-story home in the highly sought-after Brookwood cluster! This spacious 4-bedroom, 2.5-bath property offers hardwood floors on the main level, a welcoming family room with a cozy brick fireplace, and access to a private office. Enjoy the sunroom, living room/den, and a formal dining room perfect for gatherings. The large kitchen boasts white cabinets, granite counters, a gas stove, stainless steel appliances, and ample cabinet space, with laundry conveniently located nearby. The primary suite includes a seating area, a refreshed en suite bath with new flooring, new tile around the tub, and sliding glass shower doors. All secondary bedrooms are generously sized, and the bonus room offers flexibility for an additional bedroom or playroom with a walk-in closet.The basement includes a finished room for hobbies or entertainment, along with plenty of storage space. Step outside to an expansive patio surrounding a stunning in-ground pool and a private, fenced backyard, perfect for entertaining. Don't miss this exceptional home!
Location
State GA
County Gwinnett
Lake Name None
Rooms
Bedroom Description Oversized Master
Other Rooms None
Basement Finished, Partial
Dining Room Separate Dining Room
Interior
Interior Features Disappearing Attic Stairs, Entrance Foyer, High Speed Internet, Walk-In Closet(s)
Heating Natural Gas, Zoned
Cooling Central Air, Zoned
Flooring Carpet, Hardwood, Laminate
Fireplaces Number 1
Fireplaces Type Family Room, Gas Starter, Glass Doors, Masonry
Window Features None
Appliance Dishwasher, Gas Cooktop, Gas Range, Gas Water Heater
Laundry Laundry Room, Main Level
Exterior
Exterior Feature Private Entrance, Private Yard
Parking Features Attached, Drive Under Main Level, Driveway, Garage, Garage Faces Side, Level Driveway
Garage Spaces 2.0
Fence Back Yard, Fenced
Pool In Ground, Vinyl
Community Features Near Schools, Near Shopping, Street Lights
Utilities Available Cable Available, Electricity Available, Natural Gas Available, Phone Available, Water Available
Waterfront Description None
View Pool, Trees/Woods
Roof Type Composition
Street Surface Asphalt
Accessibility None
Handicap Access None
Porch Rear Porch
Private Pool false
Building
Lot Description Back Yard, Front Yard, Landscaped, Private
Story Two
Foundation Concrete Perimeter
Sewer Septic Tank
Water Public
Architectural Style Traditional
Level or Stories Two
Structure Type Brick Front
New Construction No
Construction Status Resale
Schools
Elementary Schools Gwin Oaks
Middle Schools Five Forks
High Schools Brookwood
Others
Senior Community no
Restrictions false
Tax ID R6089 184
Acceptable Financing Cash, Conventional, FHA, VA Loan
Listing Terms Cash, Conventional, FHA, VA Loan
Special Listing Condition None
Read Less Info
Want to know what your home might be worth? Contact us for a FREE valuation!

Our team is ready to help you sell your home for the highest possible price ASAP

Bought with WYND REALTY LLC
"My job is to find and attract mastery-based agents to the office, protect the culture, and make sure everyone is happy! "






