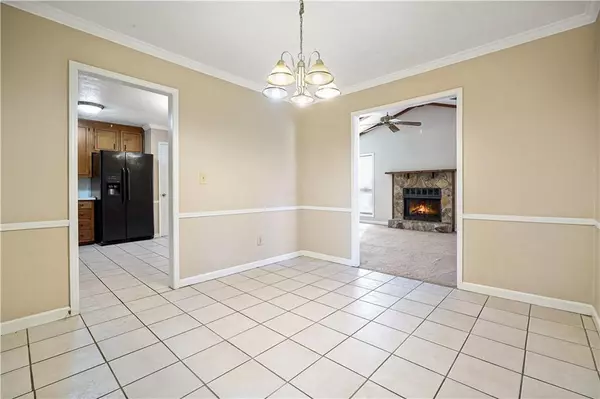$371,000
$380,000
2.4%For more information regarding the value of a property, please contact us for a free consultation.
4 Beds
3 Baths
1,942 SqFt
SOLD DATE : 12/20/2024
Key Details
Sold Price $371,000
Property Type Single Family Home
Sub Type Single Family Residence
Listing Status Sold
Purchase Type For Sale
Square Footage 1,942 sqft
Price per Sqft $191
Subdivision Glenns
MLS Listing ID 7486239
Sold Date 12/20/24
Style Contemporary
Bedrooms 4
Full Baths 3
Construction Status Resale
HOA Y/N No
Originating Board First Multiple Listing Service
Year Built 1985
Annual Tax Amount $4,219
Tax Year 2023
Lot Size 0.466 Acres
Acres 0.4665
Property Description
Discover the possibilities with this charming split-level home in East Cobb! With 1,942 sq ft of living space, this 4-bedroom, 3-bathroom residence is ready for your vision and a little TLC. The main level welcomes you with a cozy living room featuring a fireplace, perfect for relaxing evenings. Upstairs, you'll find three bedrooms and two full baths, while the downstairs offers a versatile layout with an additional bedroom, full bath, and rec room—ideal for guests, a home office, or a game room.
Step outside to enjoy a brand-new deck overlooking a large, flat backyard, perfect for gatherings or a quiet retreat. Additional highlights include an attached 2-car garage with additional parking. The home is equipped with air conditioning, gas heat, and forced air for year-round comfort. This residence is a fantastic opportunity to personalize and create your ideal home in a desirable location. Make it your own!
Location
State GA
County Cobb
Lake Name None
Rooms
Bedroom Description None
Other Rooms None
Basement None
Main Level Bedrooms 4
Dining Room None
Interior
Interior Features Other
Heating Central
Cooling Central Air
Flooring Carpet, Tile
Fireplaces Type Gas Log, Great Room
Window Features None
Appliance Dishwasher, Gas Cooktop, Gas Oven, Gas Water Heater, Refrigerator
Laundry Laundry Room, Lower Level
Exterior
Exterior Feature None
Parking Features Drive Under Main Level, Garage
Garage Spaces 2.0
Fence None
Pool None
Community Features None
Utilities Available Cable Available, Electricity Available, Natural Gas Available, Phone Available, Sewer Available, Water Available
Waterfront Description None
View Other
Roof Type Composition
Street Surface Asphalt
Accessibility None
Handicap Access None
Porch Deck
Private Pool false
Building
Lot Description Back Yard
Story Multi/Split
Foundation Block
Sewer Public Sewer
Water Public
Architectural Style Contemporary
Level or Stories Multi/Split
Structure Type Block,Cedar,Concrete
New Construction No
Construction Status Resale
Schools
Elementary Schools Rocky Mount
Middle Schools Simpson
High Schools Lassiter
Others
Senior Community no
Restrictions false
Tax ID 16031600470
Special Listing Condition None
Read Less Info
Want to know what your home might be worth? Contact us for a FREE valuation!

Our team is ready to help you sell your home for the highest possible price ASAP

Bought with WM Realty, LLC
"My job is to find and attract mastery-based agents to the office, protect the culture, and make sure everyone is happy! "






