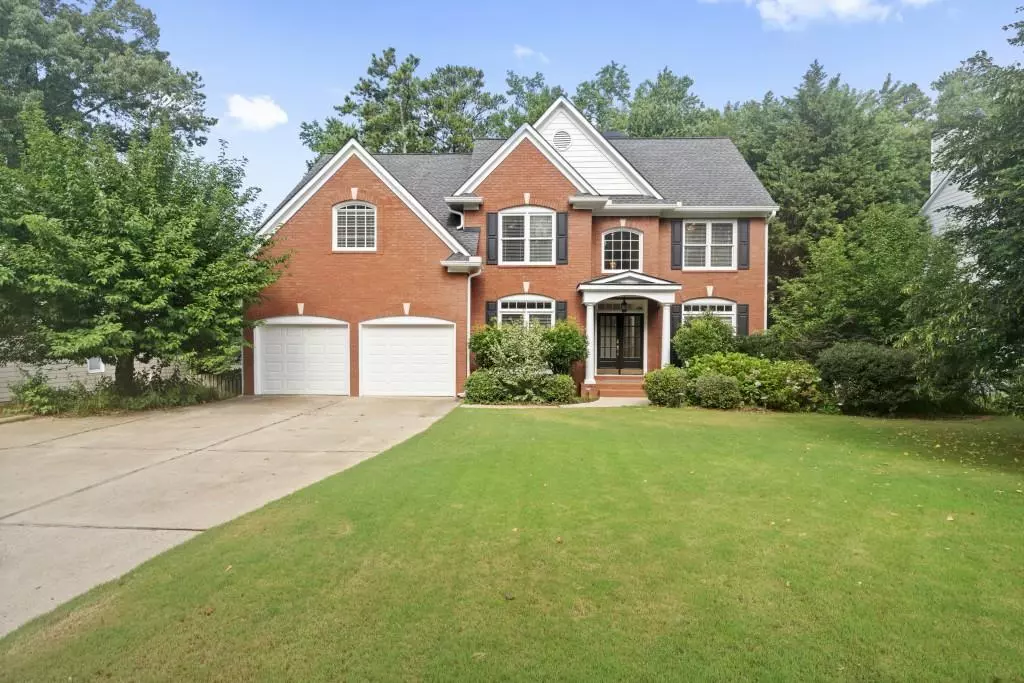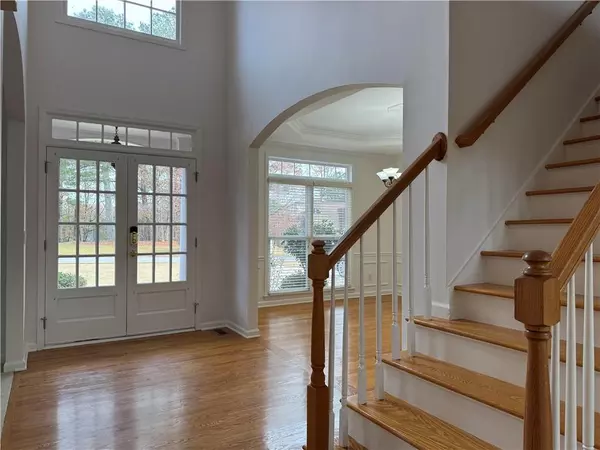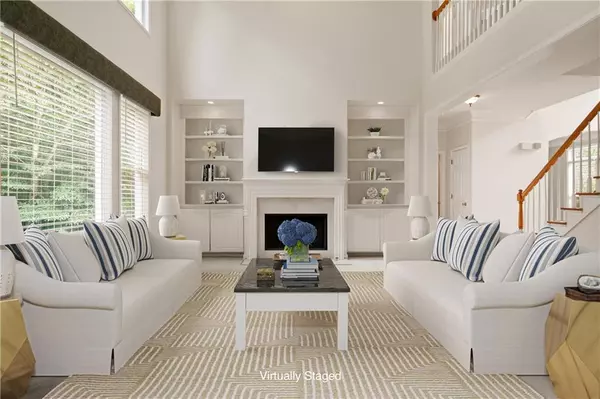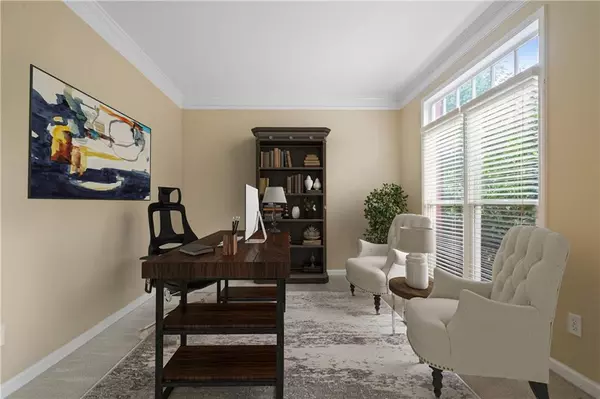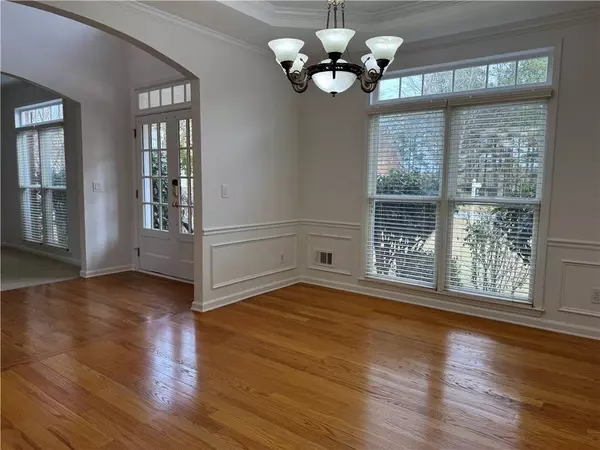$685,000
$699,900
2.1%For more information regarding the value of a property, please contact us for a free consultation.
5 Beds
3 Baths
3,633 SqFt
SOLD DATE : 12/20/2024
Key Details
Sold Price $685,000
Property Type Single Family Home
Sub Type Single Family Residence
Listing Status Sold
Purchase Type For Sale
Square Footage 3,633 sqft
Price per Sqft $188
Subdivision Creekside
MLS Listing ID 7417014
Sold Date 12/20/24
Style Traditional
Bedrooms 5
Full Baths 3
Construction Status Resale
HOA Fees $850
HOA Y/N Yes
Originating Board First Multiple Listing Service
Year Built 2000
Annual Tax Amount $3,740
Tax Year 2023
Lot Size 0.310 Acres
Acres 0.31
Property Description
Fresh paint throughout--ceilings, walls and trim! New photos coming! Discover the allure of this beautifully maintained brick home in Creekside, a distinguished John Weiland neighborhood known for its quality and charm. Upon entering, you'll be greeted by a two-story foyer flanked by a formal dining room and formal living room/office. This well-designed floor plan features a two-story great room flowing seamlessly into the eat-in kitchen with custom-built solid maple cabinets, a tiled backsplash, and ample counter space. From the kitchen, step outside to your private deck, where you can unwind surrounded by nature. With a wooded buffer ensuring complete privacy and no homes directly across the street, you can enjoy serene views from every window. The main level also includes a guest bedroom and a full bath, providing convenience and privacy for visitors. Hardwood floors grace most areas. Upstairs, the spacious primary suite offers a sitting area and updated bath with a jetted tub and newly tiled floor & shower. The finished basement provides two additional rooms plus a workshop with a 220-volt line for power tools.
The Creekside community offers exceptional amenities just half a mile away, including a pool, tennis courts, a playground, clubhouse, and fitness center. Commuting is a breeze with GA400's exit 13 just under 2 miles away, providing easy access to The Collection of Forsyth and Halcyon for shopping, dining, and Big Creek Greenway adventures. Plus, New Hope Elementary School is conveniently located just outside the neighborhood. This home is truly a gem, combining modern conveniences with the tranquility of a well-established community. Don't miss the chance to make it yours!
Location
State GA
County Forsyth
Lake Name None
Rooms
Bedroom Description Oversized Master
Other Rooms None
Basement Bath/Stubbed, Daylight, Exterior Entry, Finished, Full, Interior Entry
Main Level Bedrooms 1
Dining Room Seats 12+, Separate Dining Room
Interior
Interior Features Bookcases, Disappearing Attic Stairs, Double Vanity, Entrance Foyer 2 Story, High Ceilings 9 ft Main, High Speed Internet, His and Hers Closets, Recessed Lighting, Tray Ceiling(s), Vaulted Ceiling(s), Walk-In Closet(s)
Heating Central, Forced Air, Natural Gas
Cooling Ceiling Fan(s), Central Air
Flooring Carpet, Hardwood
Fireplaces Number 1
Fireplaces Type Factory Built, Family Room, Gas Log
Window Features Insulated Windows
Appliance Dishwasher, Disposal, Dryer, Electric Oven, Gas Cooktop, Microwave, Refrigerator, Self Cleaning Oven, Tankless Water Heater, Washer
Laundry Upper Level
Exterior
Exterior Feature Garden, Private Entrance, Private Yard
Parking Features Attached, Garage, Garage Door Opener, Garage Faces Front, Kitchen Level, Level Driveway
Garage Spaces 2.0
Fence None
Pool None
Community Features Clubhouse, Fitness Center, Homeowners Assoc, Near Schools, Near Shopping, Near Trails/Greenway, Playground, Pool, Sidewalks, Street Lights, Tennis Court(s)
Utilities Available Cable Available, Electricity Available, Natural Gas Available, Phone Available, Sewer Available, Underground Utilities, Water Available
Waterfront Description None
View Trees/Woods
Roof Type Composition
Street Surface Asphalt
Accessibility None
Handicap Access None
Porch Deck, Patio
Private Pool false
Building
Lot Description Back Yard, Front Yard, Landscaped, Level, Private
Story Two
Foundation Concrete Perimeter
Sewer Public Sewer
Water Public
Architectural Style Traditional
Level or Stories Two
Structure Type Brick,Brick Front,Cement Siding
New Construction No
Construction Status Resale
Schools
Elementary Schools New Hope - Forsyth
Middle Schools Vickery Creek
High Schools Forsyth Central
Others
HOA Fee Include Swim,Tennis
Senior Community no
Restrictions true
Tax ID 105 150
Ownership Fee Simple
Financing no
Special Listing Condition None
Read Less Info
Want to know what your home might be worth? Contact us for a FREE valuation!

Our team is ready to help you sell your home for the highest possible price ASAP

Bought with Boardwalk Realty Associates, Inc.
"My job is to find and attract mastery-based agents to the office, protect the culture, and make sure everyone is happy! "

