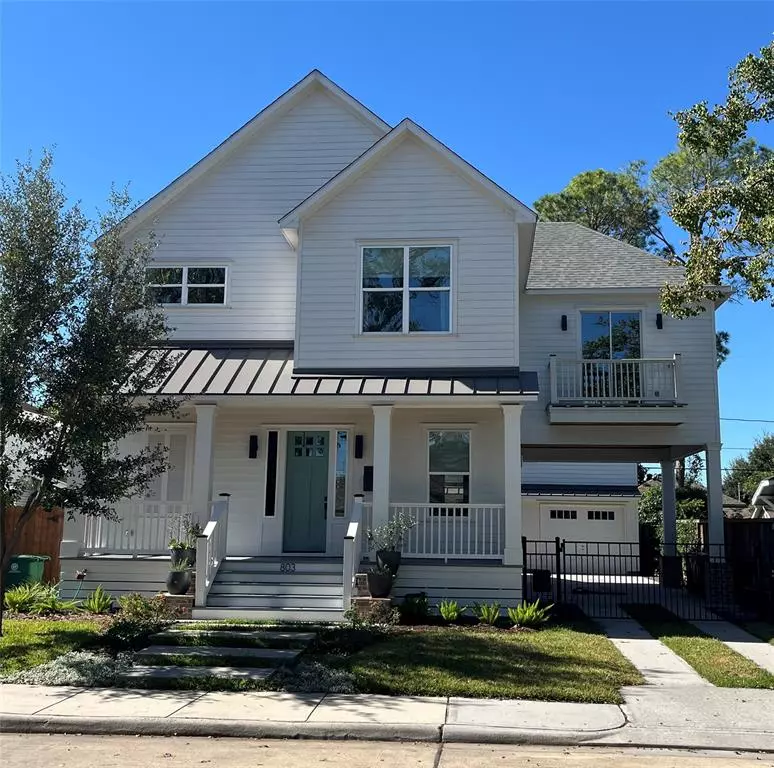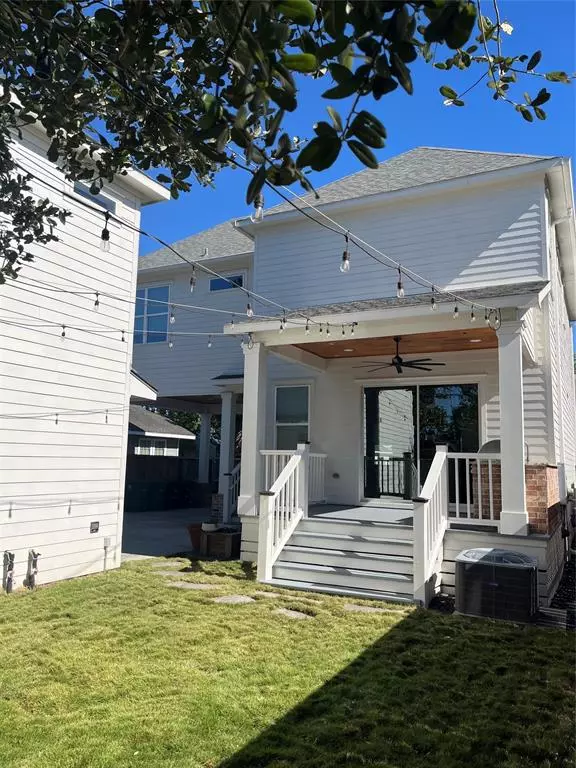$1,006,824
For more information regarding the value of a property, please contact us for a free consultation.
3 Beds
4.1 Baths
3,227 SqFt
SOLD DATE : 01/10/2025
Key Details
Property Type Single Family Home
Listing Status Sold
Purchase Type For Sale
Square Footage 3,227 sqft
Price per Sqft $300
Subdivision Brooke Smith
MLS Listing ID 54382363
Sold Date 01/10/25
Style Craftsman
Bedrooms 3
Full Baths 4
Half Baths 1
Year Built 2018
Annual Tax Amount $17,730
Tax Year 2023
Lot Size 5,000 Sqft
Acres 0.1148
Property Description
This gorgeous custom-built, 3 bedroom, open concept home has a detached garage apartment and a spacious landscaped yard ,electric driveway gate, and a porte-cochère. It combines modern and luxury, situated with convenient access to downtown, The Heights, fabulous restaurants and entertainment. A chef's kitchen boasts quartz waterfall countertops, large island, a 6 burner gas range, full size refrigerator/freezer set, and wet bar with custom shelving. The master suite features a large modern ensuite bathroom, large tub and walk-in shower. Enjoy entertaining on the patio with your built-in outdoor kitchen and gas grill. The detached garage apartment offers a private entrance, 1 Bedroom/1Bath, full kitchen, laundry, and separate utilities has been a good source for generating lease income. This exceptional home features 10-ft ceilings, 8-ft doors, and a sprayed foam envelope for energy efficiency and soundproofing.
Location
State TX
County Harris
Area Heights/Greater Heights
Rooms
Other Rooms Garage Apartment
Den/Bedroom Plus 4
Interior
Interior Features Refrigerator Included, Water Softener - Owned, Wet Bar, Window Coverings
Heating Central Electric, Central Gas
Cooling Central Electric
Flooring Tile, Vinyl Plank
Fireplaces Number 1
Exterior
Exterior Feature Back Yard Fenced, Detached Gar Apt /Quarters, Exterior Gas Connection, Outdoor Kitchen, Patio/Deck, Sprinkler System
Parking Features Detached Garage
Garage Spaces 1.0
Roof Type Composition
Accessibility Automatic Gate
Private Pool No
Building
Lot Description Subdivision Lot
Faces East
Story 2
Foundation Pier & Beam
Lot Size Range 0 Up To 1/4 Acre
Sewer Public Sewer
Water Public Water
Structure Type Cement Board,Wood
New Construction No
Schools
Elementary Schools Browning Elementary School
Middle Schools Hogg Middle School (Houston)
High Schools Heights High School
School District 27 - Houston
Others
Senior Community No
Restrictions No Restrictions
Tax ID 033-140-009-0008
Energy Description Energy Star/CFL/LED Lights,Insulated/Low-E windows,Insulation - Spray-Foam
Tax Rate 2.0148
Disclosures Sellers Disclosure
Special Listing Condition Sellers Disclosure
Read Less Info
Want to know what your home might be worth? Contact us for a FREE valuation!

Our team is ready to help you sell your home for the highest possible price ASAP

Bought with Compass RE Texas, LLC - Houston
"My job is to find and attract mastery-based agents to the office, protect the culture, and make sure everyone is happy! "



