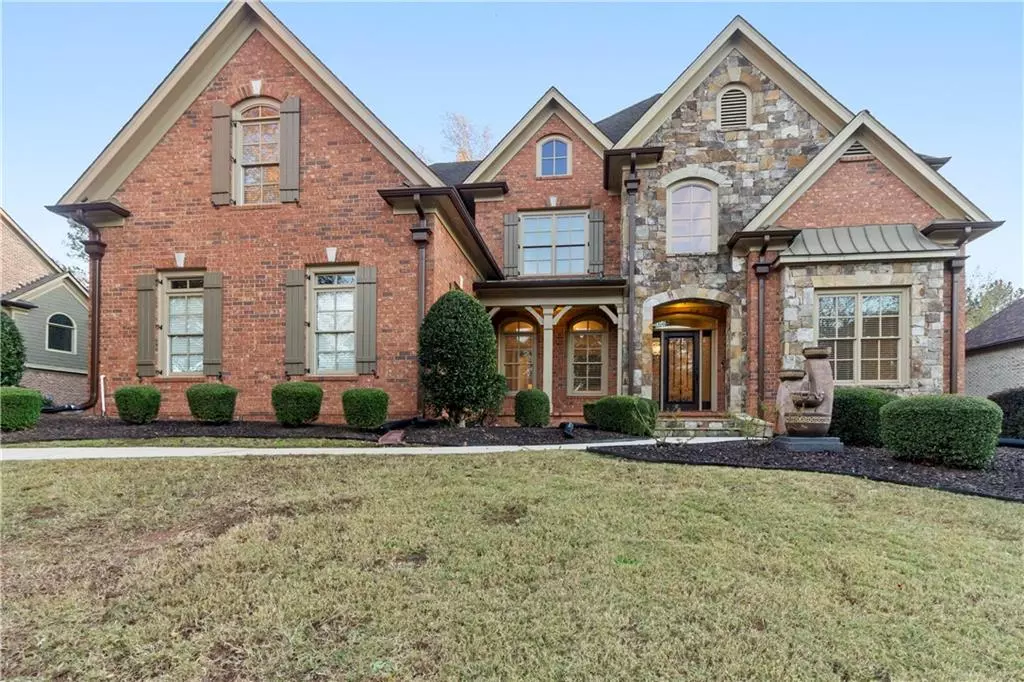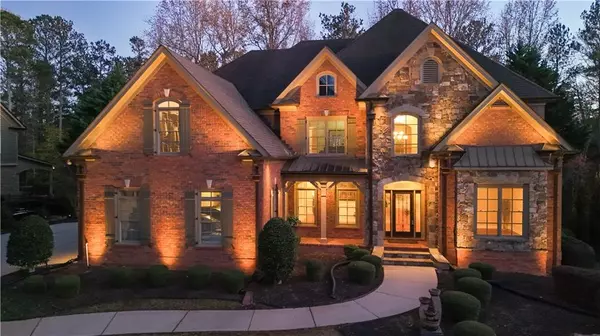$780,000
$770,000
1.3%For more information regarding the value of a property, please contact us for a free consultation.
6 Beds
5 Baths
5,980 SqFt
SOLD DATE : 01/10/2025
Key Details
Sold Price $780,000
Property Type Single Family Home
Sub Type Single Family Residence
Listing Status Sold
Purchase Type For Sale
Square Footage 5,980 sqft
Price per Sqft $130
Subdivision Estates Of Brookmont
MLS Listing ID 7485282
Sold Date 01/10/25
Style Traditional
Bedrooms 6
Full Baths 5
Construction Status Resale
HOA Fees $594
HOA Y/N Yes
Originating Board First Multiple Listing Service
Year Built 2006
Annual Tax Amount $10,297
Tax Year 2023
Lot Size 0.468 Acres
Acres 0.468
Property Description
Welcome to this stunning four-sided brick home, where luxury and comfort meet. From the moment you step into the soaring foyer, you'll be impressed by the beautiful great room with arched ceilings, crown molding, and gleaming hardwood floors. The gourmet kitchen boasts top-tier appliances, custom cabinetry, and gorgeous stone accents. The spacious master suite offers a private retreat with a spa-like bath and a huge closet the size of a small bedroom with custom-built shelving, while three additional bedrooms with attached baths and soft carpet provide ample space for family. The terrace level features a full kitchen, media room, exercise room complete with mirrors on the walls, and a wet bar on one side, while on the other, a bedroom with a full bath—perfect for guests or entertaining. Relax on the Trex back deck overlooking the fenced yard featuring a brand new pool, complete with a sprinkler system. Indulge in the ultimate relaxation with a heated pool complemented by a soothing jetted hot tub—perfect for year-round enjoyment. With just minutes from shopping, dining, and I-20, this home offers unmatched luxury and convenience. Opportunities like this don't come around often—schedule your private tour today and experience the exceptional lifestyle this home offers. This house is listed at a PHENOMENAL price for a quick sale! Seller prefers buyer utilize our preferred lender, Daniel Taylor with Certainty Home Lending. Preferred closing attorney Bowers Law Firm, Dallas, GA.
Seller concession available exclusively with our preferred lender, Daniel Taylor with Certainty Home Lending. Also, Special incentives of at least $1,000 for qualifying active Military and Law Enforcement with our preferred lender.
Location
State GA
County Douglas
Lake Name None
Rooms
Bedroom Description In-Law Floorplan,Oversized Master
Other Rooms None
Basement Bath/Stubbed, Daylight, Exterior Entry, Finished, Finished Bath, Full
Main Level Bedrooms 1
Dining Room Great Room, Seats 12+
Interior
Interior Features Bookcases, Cathedral Ceiling(s), Crown Molding, Double Vanity, Entrance Foyer 2 Story, High Ceilings 9 ft Main, High Ceilings 9 ft Upper
Heating Central, Natural Gas
Cooling Ceiling Fan(s), Central Air, Zoned
Flooring Carpet, Ceramic Tile, Hardwood
Fireplaces Number 1
Fireplaces Type Family Room, Gas Log
Window Features Bay Window(s)
Appliance Dishwasher, Disposal, Gas Cooktop, Microwave, Refrigerator
Laundry Main Level, Mud Room, Sink
Exterior
Exterior Feature Lighting, Private Entrance
Parking Features Attached, Driveway, Garage, Garage Faces Side, Kitchen Level
Garage Spaces 3.0
Fence Back Yard
Pool Heated, Pool/Spa Combo
Community Features Clubhouse, Fitness Center, Homeowners Assoc, Near Shopping, Pool, Street Lights, Tennis Court(s)
Utilities Available Cable Available, Electricity Available, Natural Gas Available, Phone Available, Sewer Available, Underground Utilities, Water Available
Waterfront Description None
View Trees/Woods
Roof Type Composition
Street Surface Asphalt
Accessibility None
Handicap Access None
Porch Deck
Private Pool false
Building
Lot Description Back Yard, Landscaped
Story Three Or More
Foundation Concrete Perimeter
Sewer Public Sewer
Water Public
Architectural Style Traditional
Level or Stories Three Or More
Structure Type Brick 4 Sides,Stone
New Construction No
Construction Status Resale
Schools
Elementary Schools Mount Carmel - Douglas
Middle Schools Chestnut Log
High Schools Chapel Hill
Others
Senior Community no
Restrictions false
Tax ID 00770150108
Special Listing Condition None
Read Less Info
Want to know what your home might be worth? Contact us for a FREE valuation!

Our team is ready to help you sell your home for the highest possible price ASAP

Bought with Monte "V" Realty, LLC
"My job is to find and attract mastery-based agents to the office, protect the culture, and make sure everyone is happy! "






