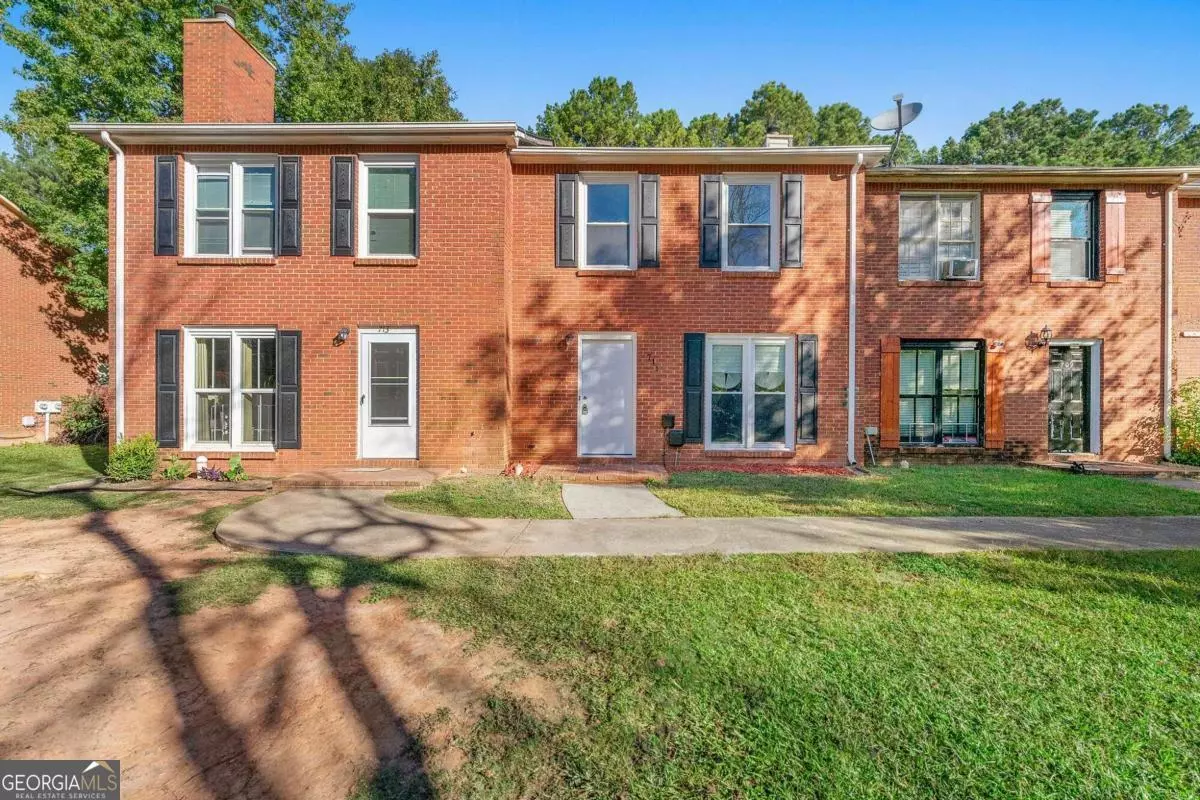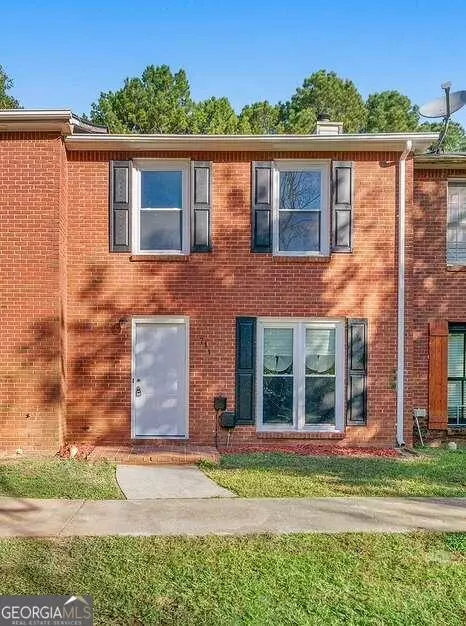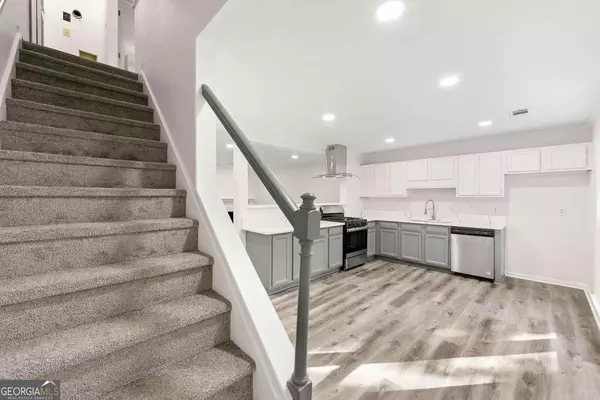$183,000
$182,000
0.5%For more information regarding the value of a property, please contact us for a free consultation.
2 Beds
2.5 Baths
1,160 SqFt
SOLD DATE : 01/13/2025
Key Details
Sold Price $183,000
Property Type Townhouse
Sub Type Townhouse
Listing Status Sold
Purchase Type For Sale
Square Footage 1,160 sqft
Price per Sqft $157
Subdivision Ansley Pointe
MLS Listing ID 10395394
Sold Date 01/13/25
Style Brick Front
Bedrooms 2
Full Baths 2
Half Baths 1
HOA Y/N No
Originating Board Georgia MLS 2
Year Built 1984
Annual Tax Amount $1,880
Tax Year 2023
Lot Size 2,744 Sqft
Acres 0.063
Lot Dimensions 2744.28
Property Description
Welcome to 711 Redland Drive, a charming residence nestled in the heart of Jonesboro, GA. This exquisite townhome offers an elegant blend of modern updates and timeless appeal, perfect for those seeking both comfort and style. Upon entering, you are greeted by the allure of new flooring that seamlessly flows throughout the living spaces, enhancing the home's sophisticated ambiance. The freshly painted interiors provide a crisp and inviting atmosphere, ready to complement your personal style. The updated kitchen is a delight, featuring contemporary finishes and ample space for both preparation and entertainment. Adjacent to the kitchen, the spacious living area opens up to your private outdoor space, offering a serene retreat for relaxation or hosting intimate gatherings. This home boasts two generously sized bedrooms, each designed with comfort in mind with their own bathroom. The master suite includes an updated bathroom, providing a luxurious sanctuary to unwind in. A convenient half-bath cater to guests on the first floor. For your convenience, this residence includes air conditioning, ensuring a comfortable environment year-round. The laundry room is conveniently located on the second floor with you your bedrooms, adding to the ease of living. 711 Redland Drive is a testament to refined living, where every detail has been thoughtfully curated. Experience the perfect blend of elegance and modernity in this exceptional home.
Location
State GA
County Clayton
Rooms
Basement None
Interior
Interior Features Roommate Plan, Walk-In Closet(s)
Heating Electric
Cooling Central Air
Flooring Carpet, Laminate
Fireplaces Number 1
Fireplaces Type Family Room
Fireplace Yes
Appliance Dishwasher, Oven/Range (Combo), Refrigerator
Laundry In Hall
Exterior
Parking Features Assigned, Off Street
Garage Spaces 1.0
Fence Back Yard
Community Features None
Utilities Available Sewer Connected
View Y/N No
Roof Type Composition
Total Parking Spaces 1
Garage No
Private Pool No
Building
Lot Description Other
Faces USE GPS
Foundation Slab
Sewer Public Sewer
Water Public
Structure Type Other
New Construction No
Schools
Elementary Schools Pointe South
Middle Schools Pointe South
High Schools Riverdale
Others
HOA Fee Include None
Tax ID 13247D C009
Acceptable Financing Cash, Conventional, FHA, VA Loan
Listing Terms Cash, Conventional, FHA, VA Loan
Special Listing Condition Resale
Read Less Info
Want to know what your home might be worth? Contact us for a FREE valuation!

Our team is ready to help you sell your home for the highest possible price ASAP

© 2025 Georgia Multiple Listing Service. All Rights Reserved.
"My job is to find and attract mastery-based agents to the office, protect the culture, and make sure everyone is happy! "






