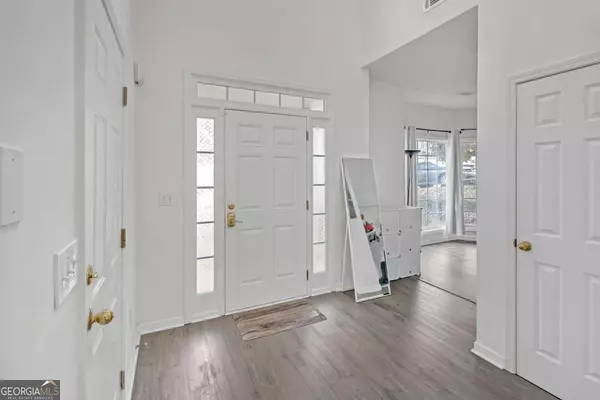$425,000
$420,000
1.2%For more information regarding the value of a property, please contact us for a free consultation.
4 Beds
2.5 Baths
2,425 SqFt
SOLD DATE : 01/14/2025
Key Details
Sold Price $425,000
Property Type Single Family Home
Sub Type Single Family Residence
Listing Status Sold
Purchase Type For Sale
Square Footage 2,425 sqft
Price per Sqft $175
Subdivision Shadycrest
MLS Listing ID 10421652
Sold Date 01/14/25
Style Brick Front,Traditional
Bedrooms 4
Full Baths 2
Half Baths 1
HOA Fees $200
HOA Y/N Yes
Originating Board Georgia MLS 2
Year Built 2004
Annual Tax Amount $3,943
Tax Year 2023
Lot Size 5,662 Sqft
Acres 0.13
Lot Dimensions 5662.8
Property Description
This charming 3-bedroom, 2.5-bath home is a fantastic opportunity at an unbeatable price! Located in a convenient and desirable neighborhood, this brick-front beauty offers plenty of updates and space for comfortable living. Enjoy peace of mind for years to come with a 2 year old roof and new LVP flooring throughout the main level. The entire HVAC system was replaced in 2020 with Lennox high-efficiency heating and cooling for year-round comfort. The open kitchen is equipped with stainless steel appliances and gas oven range with ventilation hood perfect for home cooking and entertainment. The primary bedroom with tray ceiling has an ensuite bathroom featuring a double vanity for added convenience. The fenced backyard and 2-car garage provide ample space and storage options. Clothes washer/dryer and refrigerator are INCLUDED. This home has all the essentials and combines functionality, style, and value in one incredible package. Schedule your showing today before it's gone!
Location
State GA
County Gwinnett
Rooms
Basement None
Interior
Interior Features Double Vanity, Walk-In Closet(s)
Heating Central, Natural Gas
Cooling Ceiling Fan(s), Central Air, Electric
Flooring Carpet, Sustainable, Vinyl
Fireplaces Number 1
Fireplaces Type Family Room
Fireplace Yes
Appliance Dishwasher, Dryer, Gas Water Heater, Microwave, Oven/Range (Combo), Refrigerator, Washer
Laundry Upper Level
Exterior
Parking Features Attached, Garage, Garage Door Opener, Kitchen Level
Garage Spaces 6.0
Fence Back Yard, Wood
Community Features None
Utilities Available Cable Available, Electricity Available, Natural Gas Available, Sewer Available, Water Available
View Y/N No
Roof Type Composition,Other
Total Parking Spaces 6
Garage Yes
Private Pool No
Building
Lot Description Level, Private
Faces From I-85, take exit 101 for Indian Trail Lilburn Rd and head south. Turn left onto Dickens Rd. At the traffic circle, take the 2nd exit onto Burns Rd. Left onto Shady Dr. Left onto Cookwood Pl. Right onto Minor Creek Way, and house is on the left.
Foundation Slab
Sewer Public Sewer
Water Public
Structure Type Brick,Other
New Construction No
Schools
Elementary Schools Minor
Middle Schools Berkmar
High Schools Berkmar
Others
HOA Fee Include None
Tax ID R6157 578
Special Listing Condition Resale
Read Less Info
Want to know what your home might be worth? Contact us for a FREE valuation!

Our team is ready to help you sell your home for the highest possible price ASAP

© 2025 Georgia Multiple Listing Service. All Rights Reserved.
"My job is to find and attract mastery-based agents to the office, protect the culture, and make sure everyone is happy! "






