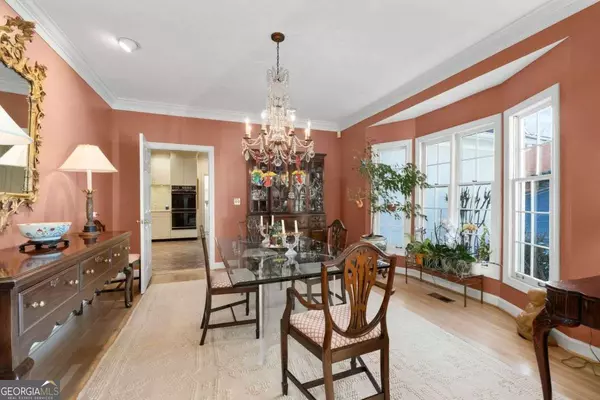$645,000
$645,000
For more information regarding the value of a property, please contact us for a free consultation.
4 Beds
4.5 Baths
3,329 SqFt
SOLD DATE : 01/27/2025
Key Details
Sold Price $645,000
Property Type Single Family Home
Sub Type Single Family Residence
Listing Status Sold
Purchase Type For Sale
Square Footage 3,329 sqft
Price per Sqft $193
Subdivision Ridgemere
MLS Listing ID 10433004
Sold Date 01/27/25
Style European
Bedrooms 4
Full Baths 4
Half Baths 1
HOA Fees $4,800
HOA Y/N Yes
Originating Board Georgia MLS 2
Year Built 1985
Annual Tax Amount $4,585
Tax Year 2024
Lot Size 2,352 Sqft
Acres 0.054
Lot Dimensions 2352.24
Property Sub-Type Single Family Residence
Property Description
Welcome home to sought after Ridgemere, in the Heart of Sandy Springs! Walking distance to City Springs, Restaurants, Shops and Parks. When you walk into this home you know it is special. Entry hall with arched openings to a large dining room with bay window. Family room with vaulted ceiling, fireplace and two sets of French doors with custom curved transoms opens to huge deck, perfect for entertaining or just relaxing, overlooking private nature views. White kitchen, with new double oven and gas cooking. Gorgeous terracotta brick floors, add warmth and character to the kitchen and flow into the breakfast area and the keeping room/den. French doors off the den open to a large screen porch, complete with skylight and beautiful views to the private yard. Primary suite on the main level with trey ceiling, bay window, 2 walk in closets and bath room with separate shower, jetted tub and double vanity. Upstairs are 2 bedrooms with private ensuite baths and a walk in attic. Terrace level has a huge rec/media room area and a bedroom and full bath. There is also an unfinished area for plenty of storage. Extras are oversized two car garage with smart garage door opener, new A/C, newer hot water heater, gutter guards and so much more. HOA includes, water/sewer, trash pickup, yard maintenance/landscaping and neighborhood pool.
Location
State GA
County Fulton
Rooms
Basement Bath Finished, Daylight, Exterior Entry, Finished, Full, Interior Entry
Interior
Interior Features Double Vanity, Master On Main Level, Tray Ceiling(s), Walk-In Closet(s)
Heating Central, Forced Air, Hot Water, Natural Gas
Cooling Ceiling Fan(s), Central Air, Zoned
Flooring Carpet, Hardwood, Tile
Fireplaces Number 1
Fireplaces Type Factory Built, Gas Log
Equipment Intercom
Fireplace Yes
Appliance Dishwasher, Disposal, Double Oven, Refrigerator
Laundry Other
Exterior
Exterior Feature Balcony, Gas Grill
Parking Features Attached, Garage, Garage Door Opener, Kitchen Level
Garage Spaces 3.0
Community Features Pool, Street Lights, Near Shopping
Utilities Available Cable Available, Electricity Available, Natural Gas Available, Phone Available, Sewer Available, Underground Utilities, Water Available
View Y/N No
Roof Type Composition
Total Parking Spaces 3
Garage Yes
Private Pool No
Building
Lot Description Cul-De-Sac, Private, Sloped
Faces 285 West to Riverside Dr., Right on Riverside, Right on Heards Ferry, Left on Mount Vernon, to Right on Hammond Dr., to Right on Mitchell Dr., to Left into Ridgemere, to #28. Or, 285 to Roswell Rd., heading North to Left on Hammond to Left on Mitchell Dr. to Left into Ridgemere.
Sewer Public Sewer
Water Public
Structure Type Stucco
New Construction No
Schools
Elementary Schools Heards Ferry
Middle Schools Ridgeview
High Schools Riverwood
Others
HOA Fee Include Maintenance Grounds,Reserve Fund,Sewer,Swimming,Tennis,Water
Tax ID 17 012300030284
Security Features Security System,Smoke Detector(s)
Special Listing Condition Resale
Read Less Info
Want to know what your home might be worth? Contact us for a FREE valuation!

Our team is ready to help you sell your home for the highest possible price ASAP

© 2025 Georgia Multiple Listing Service. All Rights Reserved.
"My job is to find and attract mastery-based agents to the office, protect the culture, and make sure everyone is happy! "






