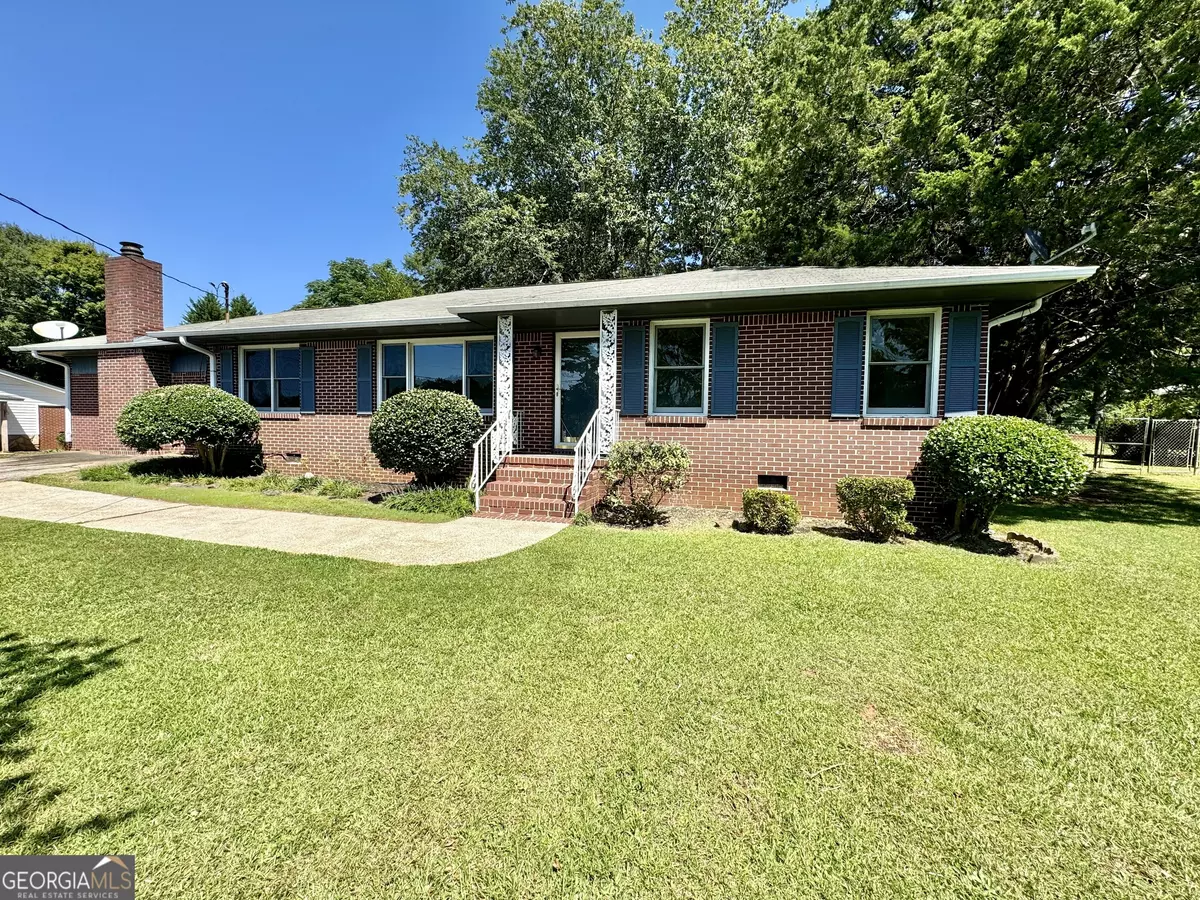$249,900
$249,900
For more information regarding the value of a property, please contact us for a free consultation.
2 Beds
2 Baths
1,855 SqFt
SOLD DATE : 02/04/2025
Key Details
Sold Price $249,900
Property Type Single Family Home
Sub Type Single Family Residence
Listing Status Sold
Purchase Type For Sale
Square Footage 1,855 sqft
Price per Sqft $134
MLS Listing ID 10420566
Sold Date 02/04/25
Style Brick 4 Side
Bedrooms 2
Full Baths 2
HOA Y/N No
Originating Board Georgia MLS 2
Year Built 1961
Annual Tax Amount $3,888
Tax Year 2023
Lot Size 0.470 Acres
Acres 0.47
Lot Dimensions 20473.2
Property Sub-Type Single Family Residence
Property Description
Welcome to 219 Decatur Road in downtown McDonough. This 4-sided brick ranch home is less than a 1-mile walk from the McDonough Square. In of the large fenced back-yard, the property features a storage shed and secondary workshop that has electricity and plumbing already installed. Inside the nearly 1900 sq foot home, you'll like the brand new LVP flooring and new paint throughout. The bathrooms and kitchen have also been renovated recently. There are 2 bedrooms off of the main hallway. The primary bedroom has an attached full bathroom featuring a tile shower. Adding a 3rd bedroom would be easy by just adding a wall in the large formal living/dining room area. Perhaps the best feature of this house is the den, which includes a bar and a wood-burning brick fireplace. Updates in the last few years include the windows, the HVAC system, electrical system and much more. Located directly across from the newest park in McDonough coming soon!
Location
State GA
County Henry
Rooms
Other Rooms Barn(s), Other, Outbuilding, Shed(s)
Basement Crawl Space
Interior
Interior Features Master On Main Level, Tile Bath
Heating Central
Cooling Ceiling Fan(s), Central Air
Flooring Hardwood, Laminate
Fireplaces Number 1
Fireplace Yes
Appliance Dishwasher, Oven/Range (Combo)
Laundry Common Area
Exterior
Parking Features Off Street, Parking Pad
Garage Spaces 4.0
Fence Back Yard, Chain Link, Fenced
Community Features None
Utilities Available Cable Available, Electricity Available, High Speed Internet, Natural Gas Available, Sewer Available, Sewer Connected
View Y/N No
Roof Type Composition
Total Parking Spaces 4
Garage No
Private Pool No
Building
Lot Description None
Faces GPS FRIENDLY
Foundation Block
Sewer Public Sewer
Water Public
Structure Type Brick
New Construction No
Schools
Elementary Schools Wesley Lakes
Middle Schools Mcdonough Middle
High Schools Mcdonough
Others
HOA Fee Include None
Tax ID M1801025000
Acceptable Financing Cash, Conventional, FHA, VA Loan
Listing Terms Cash, Conventional, FHA, VA Loan
Special Listing Condition Resale
Read Less Info
Want to know what your home might be worth? Contact us for a FREE valuation!

Our team is ready to help you sell your home for the highest possible price ASAP

© 2025 Georgia Multiple Listing Service. All Rights Reserved.
"My job is to find and attract mastery-based agents to the office, protect the culture, and make sure everyone is happy! "






