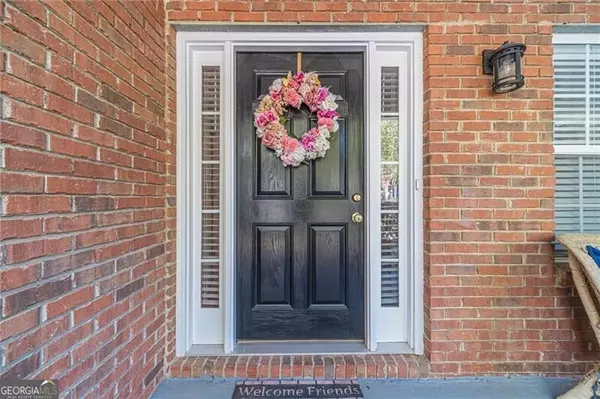$349,000
$349,500
0.1%For more information regarding the value of a property, please contact us for a free consultation.
4 Beds
2 Baths
1,980 SqFt
SOLD DATE : 02/07/2025
Key Details
Sold Price $349,000
Property Type Single Family Home
Sub Type Single Family Residence
Listing Status Sold
Purchase Type For Sale
Square Footage 1,980 sqft
Price per Sqft $176
Subdivision Savannah Ridge
MLS Listing ID 10433126
Sold Date 02/07/25
Style Brick Front,Ranch,Traditional
Bedrooms 4
Full Baths 2
HOA Fees $200
HOA Y/N Yes
Originating Board Georgia MLS 2
Year Built 2003
Annual Tax Amount $927
Tax Year 2023
Lot Size 6,098 Sqft
Acres 0.14
Lot Dimensions 6098.4
Property Sub-Type Single Family Residence
Property Description
Welcome to your home in the heart of Loganville! This 4-bedroom, 2-bathroom ranch home is truly move-in ready, meticulously maintained, and provides a pristine condition that you'll love. Step inside to be greeted by an inviting split-bedroom and open floor plan, filled with natural light as well as designed for easy living. The secondary bathroom was recently updated, and each of the four spacious bedrooms offers ample space and versatility. Outside, the backyard is fenced in, making it ideal for privacy and peaceful evening under the stars. With its unbeatable location in the rapidly growing Loganville area, you'll enjoy the perfect balance of suburban tranquility along easy access to shopping and dining. Don't miss this opportunity to make this exceptional home yours. Schedule your private showing today and experience all this lovely home has to offer!
Location
State GA
County Gwinnett
Rooms
Basement None
Dining Room Separate Room
Interior
Interior Features Double Vanity, Master On Main Level, Separate Shower, Soaking Tub, Split Bedroom Plan, Tray Ceiling(s), Walk-In Closet(s)
Heating Electric, Heat Pump, Natural Gas
Cooling Ceiling Fan(s), Central Air, Electric, Heat Pump
Flooring Carpet, Hardwood
Fireplaces Number 1
Fireplaces Type Factory Built, Family Room, Gas Log, Gas Starter
Fireplace Yes
Appliance Dishwasher, Disposal, Gas Water Heater, Microwave, Refrigerator, Stainless Steel Appliance(s)
Laundry Other
Exterior
Parking Features Garage, Garage Door Opener, Kitchen Level
Fence Back Yard
Community Features Clubhouse
Utilities Available Cable Available, Electricity Available, High Speed Internet, Natural Gas Available, Phone Available, Sewer Available, Sewer Connected, Underground Utilities, Water Available
Waterfront Description No Dock Or Boathouse
View Y/N No
Roof Type Composition
Garage Yes
Private Pool No
Building
Lot Description Other
Faces Use GPS
Foundation Slab
Sewer Public Sewer
Water Public
Structure Type Brick
New Construction No
Schools
Elementary Schools Magill
Middle Schools Grace Snell
High Schools South Gwinnett
Others
HOA Fee Include Management Fee
Tax ID R5096 207
Security Features Security System
Acceptable Financing 1031 Exchange, Cash, Conventional, FHA
Listing Terms 1031 Exchange, Cash, Conventional, FHA
Special Listing Condition Resale
Read Less Info
Want to know what your home might be worth? Contact us for a FREE valuation!

Our team is ready to help you sell your home for the highest possible price ASAP

© 2025 Georgia Multiple Listing Service. All Rights Reserved.
"My job is to find and attract mastery-based agents to the office, protect the culture, and make sure everyone is happy! "






