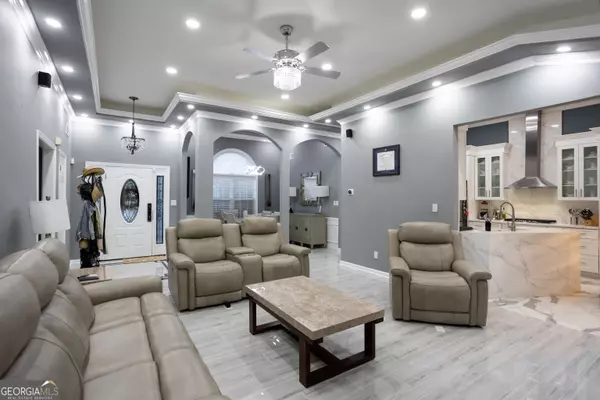$434,900
$434,900
For more information regarding the value of a property, please contact us for a free consultation.
4 Beds
3 Baths
2,213 SqFt
SOLD DATE : 02/10/2025
Key Details
Sold Price $434,900
Property Type Single Family Home
Sub Type Single Family Residence
Listing Status Sold
Purchase Type For Sale
Square Footage 2,213 sqft
Price per Sqft $196
Subdivision James Ridge
MLS Listing ID 10398804
Sold Date 02/10/25
Style Brick 4 Side,Ranch
Bedrooms 4
Full Baths 3
HOA Y/N Yes
Originating Board Georgia MLS 2
Year Built 2002
Annual Tax Amount $3,754
Tax Year 2024
Lot Size 0.290 Acres
Acres 0.29
Lot Dimensions 12632.4
Property Sub-Type Single Family Residence
Property Description
Welcome to this exceptional 4-sided brick home at 590 Mattie Farm Place in Lawrenceville, GA, where elegance meets comfort. This beautifully designed residence boasts a luxurious interior, enriched with recent contemporary upgrades that perfectly blend style and functionality. Step into the fully renovated open-concept living area, featuring stunning marble and tile floors, recessed lighting, intricate trim work, and a combination of vaulted and coffered ceilings that add depth and sophistication. The spacious dining area flows seamlessly into the heart of the home-a fully updated, modern kitchen equipped with stainless steel appliances, quartz countertops with waterfall edges, and abundant cabinetry, making it a dream space for any home chef. The home offers three well-appointed bedrooms and two full bathrooms, in addition to a versatile bonus room, thoughtfully finished with built-in storage, a closet, and a third full bathroom complete with a tiled shower and glass enclosure. Additional features include a cozy fireplace in the living room, a fenced-in backyard perfect for pets, and a two-car garage. All of this is set in a peaceful neighborhood with convenient access to schools, shopping, and dining. Combining luxury with practical living, this home is the perfect choice for those seeking a refined lifestyle in Lawrenceville.
Location
State GA
County Gwinnett
Rooms
Basement None
Dining Room Dining Rm/Living Rm Combo
Interior
Interior Features Beamed Ceilings, High Ceilings, Master On Main Level, Separate Shower, Soaking Tub, Split Bedroom Plan, Tile Bath, Vaulted Ceiling(s), Walk-In Closet(s)
Heating Central, Natural Gas
Cooling Central Air
Flooring Carpet, Tile, Vinyl
Fireplaces Number 1
Fireplace Yes
Appliance Cooktop, Dishwasher, Double Oven, Microwave, Stainless Steel Appliance(s)
Laundry Mud Room
Exterior
Parking Features Garage, Off Street
Fence Fenced, Wood
Community Features Street Lights
Utilities Available Electricity Available, High Speed Internet, Natural Gas Available, Sewer Connected
View Y/N No
Roof Type Composition
Garage Yes
Private Pool No
Building
Lot Description None
Faces GPS, Sign in front yard and house number on mailbox.
Foundation Slab
Sewer Public Sewer
Water Public
Structure Type Brick,Vinyl Siding
New Construction No
Schools
Elementary Schools Alcova
Middle Schools Dacula
High Schools Dacula
Others
HOA Fee Include Management Fee,Other
Tax ID R5205 348
Special Listing Condition Updated/Remodeled
Read Less Info
Want to know what your home might be worth? Contact us for a FREE valuation!

Our team is ready to help you sell your home for the highest possible price ASAP

© 2025 Georgia Multiple Listing Service. All Rights Reserved.
"My job is to find and attract mastery-based agents to the office, protect the culture, and make sure everyone is happy! "






