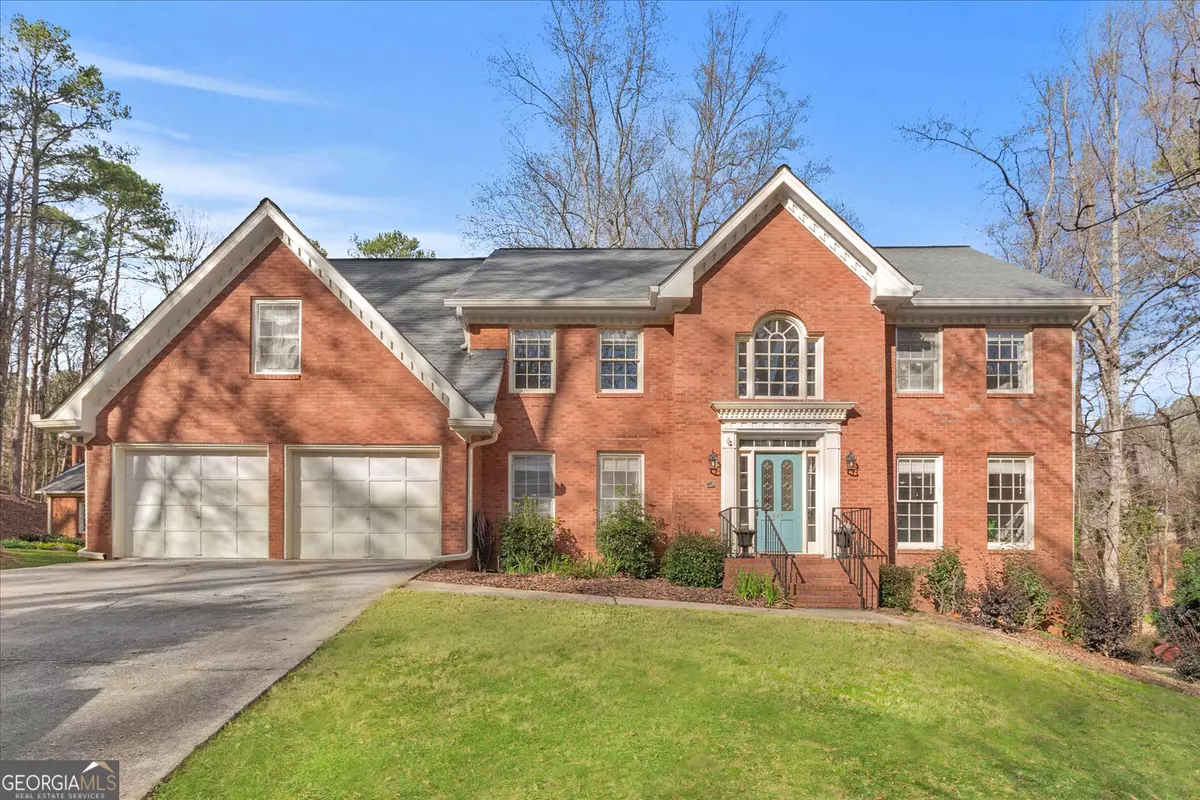$660,000
$685,000
3.6%For more information regarding the value of a property, please contact us for a free consultation.
5 Beds
4 Baths
3,710 SqFt
SOLD DATE : 02/12/2025
Key Details
Sold Price $660,000
Property Type Single Family Home
Sub Type Single Family Residence
Listing Status Sold
Purchase Type For Sale
Square Footage 3,710 sqft
Price per Sqft $177
Subdivision Mayfair
MLS Listing ID 10434221
Sold Date 02/12/25
Style Brick 3 Side,Traditional
Bedrooms 5
Full Baths 4
HOA Fees $800
HOA Y/N Yes
Originating Board Georgia MLS 2
Year Built 1986
Annual Tax Amount $4,395
Tax Year 2024
Lot Size 0.610 Acres
Acres 0.61
Lot Dimensions 26571.6
Property Sub-Type Single Family Residence
Property Description
A great place to call home! You will love this 5 bedroom, 4 bath, 3-sided brick beauty nestled on a quiet cul-de-sac lot in the active Alpharetta/Johns Creek community of Mayfair! A light, bright two-story foyer welcomes you into the main living level, which includes a formal living room, formal dining room, full guest bedroom, full bathroom, vaulted fireside family room with beamed ceiling detail, window-clad sunroom overlooking the large deck and tree-lined backyard, and the heart-of-the-home kitchen, complete with granite countertops, breakfast bar, double oven, stainless appliances and cabinetry galore! Upstairs, you'll find two sizable guest bedrooms, guest bathroom, and the oversized primary bedroom with his/hers closets and spacious ensuite bath with dual vanities, jetted tub, and separate walk-in shower! The finished daylight walk-out terrace level includes a large multi-purpose room, full bedroom, full bathroom and plenty of unfinished storage space! This home offers plenty of opportunity for outdoor entertaining with a large deck, patio below, smaller fenced-in area perfect for pets, and even more flat yard space for all kinds of activities! Fantastic location near restaurants, shops, Newtown Park, trails/greenway and more! Easy access to 400! Hurry! This one won't last!
Location
State GA
County Fulton
Rooms
Basement Bath Finished, Daylight, Exterior Entry, Finished, Interior Entry
Dining Room Seats 12+
Interior
Interior Features Beamed Ceilings, Double Vanity, Rear Stairs, Walk-In Closet(s)
Heating Forced Air, Natural Gas
Cooling Central Air
Flooring Hardwood
Fireplaces Number 1
Fireplaces Type Family Room, Gas Starter, Masonry
Fireplace Yes
Appliance Dishwasher, Disposal, Double Oven, Gas Water Heater, Refrigerator
Laundry Other
Exterior
Parking Features Attached, Garage, Garage Door Opener
Fence Back Yard
Community Features Playground, Pool, Street Lights, Tennis Court(s), Walk To Schools, Near Shopping
Utilities Available Cable Available, Electricity Available, Natural Gas Available, Sewer Available, Underground Utilities, Water Available
Waterfront Description No Dock Or Boathouse
View Y/N No
Roof Type Composition
Garage Yes
Private Pool No
Building
Lot Description Cul-De-Sac
Faces Please use GPS
Foundation Slab
Sewer Public Sewer
Water Public
Structure Type Brick,Other
New Construction No
Schools
Elementary Schools Hillside
Middle Schools Haynes Bridge
High Schools Centennial
Others
HOA Fee Include Swimming,Tennis
Tax ID 12 305508710108
Security Features Smoke Detector(s)
Special Listing Condition Resale
Read Less Info
Want to know what your home might be worth? Contact us for a FREE valuation!

Our team is ready to help you sell your home for the highest possible price ASAP

© 2025 Georgia Multiple Listing Service. All Rights Reserved.
"My job is to find and attract mastery-based agents to the office, protect the culture, and make sure everyone is happy! "






